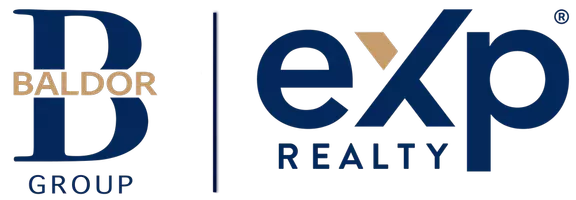$285,000
$300,000
5.0%For more information regarding the value of a property, please contact us for a free consultation.
2914 E GEORGE ST Inverness, FL 34453
2 Beds
2 Baths
1,754 SqFt
Key Details
Sold Price $285,000
Property Type Single Family Home
Sub Type Single Family Residence
Listing Status Sold
Purchase Type For Sale
Square Footage 1,754 sqft
Price per Sqft $162
Subdivision Inverness Highlands Unit 08
MLS Listing ID TB8338476
Sold Date 03/19/25
Bedrooms 2
Full Baths 2
Construction Status Completed
HOA Y/N No
Year Built 1990
Annual Tax Amount $1,418
Lot Size 0.450 Acres
Acres 0.45
Lot Dimensions 160x122
Property Sub-Type Single Family Residence
Source Stellar MLS
Property Description
Don't miss this beautiful Pool home located between the Walmart and Target Shopping plazas just 4 miles from Downtown Inverness. This 2 bedroom 2 bath with additional 2 flex spaces joined with a doorway potentially for a bedroom/living room for an In Law suite will make the perfect multi-generational home. The split design has the Guest bedroom and Laundry across the living room and kitchen from the master suite, giving you privacy and quiet nights. the adjacent In law suite has direct access to the kitchen, dining, living rooms and pool. The pool bath keeps the house dry and clean, preventing the tracking of water into the house while providing a space to get dressed for a day in the heated pool. the pool can be heated to spa temperatures so you decide when its pool season, not mother nature! the spacious 2 car garage offers a place to store your vehicles and the oversized car ports makes a great place to keep your recreational vehicles. the outdoor shed offers additional storage for your lawn equipment and the raised garden is potentially for herbs, spices or flowers.
Location
State FL
County Citrus
Community Inverness Highlands Unit 08
Area 34453 - Inverness
Zoning MDR
Interior
Interior Features Eat-in Kitchen, High Ceilings, Living Room/Dining Room Combo, Primary Bedroom Main Floor, Split Bedroom, Thermostat, Walk-In Closet(s)
Heating Heat Pump
Cooling Central Air
Flooring Luxury Vinyl
Fireplace false
Appliance Dishwasher, Range, Range Hood, Refrigerator
Laundry Laundry Room
Exterior
Exterior Feature Storage
Garage Spaces 2.0
Pool Heated, In Ground, Screen Enclosure, Solar Cover
Utilities Available Water Connected
Roof Type Shingle
Porch Covered
Attached Garage true
Garage true
Private Pool Yes
Building
Lot Description Corner Lot
Story 1
Entry Level One
Foundation Slab
Lot Size Range 1/4 to less than 1/2
Sewer Septic Tank
Water None
Structure Type Concrete
New Construction false
Construction Status Completed
Schools
Elementary Schools Hernando Elementary
Middle Schools Inverness Middle School
High Schools Citrus High School
Others
Senior Community No
Ownership Fee Simple
Acceptable Financing Cash, Conventional, FHA, USDA Loan, VA Loan
Listing Terms Cash, Conventional, FHA, USDA Loan, VA Loan
Special Listing Condition None
Read Less
Want to know what your home might be worth? Contact us for a FREE valuation!

Our team is ready to help you sell your home for the highest possible price ASAP

© 2025 My Florida Regional MLS DBA Stellar MLS. All Rights Reserved.
Bought with RE/MAX CHAMPIONS

