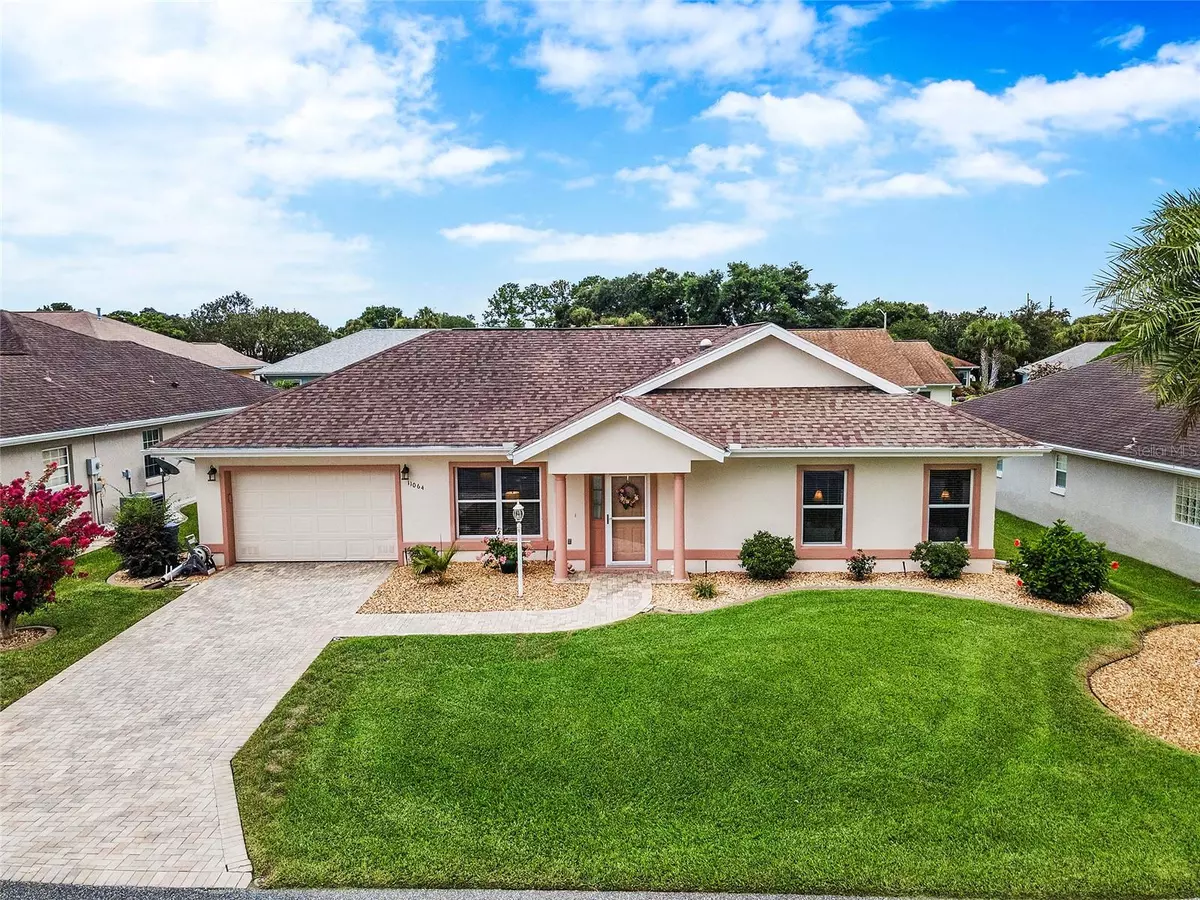$285,000
$305,000
6.6%For more information regarding the value of a property, please contact us for a free consultation.
11064 SE 175TH PL Summerfield, FL 34491
2 Beds
2 Baths
1,337 SqFt
Key Details
Sold Price $285,000
Property Type Single Family Home
Sub Type Single Family Residence
Listing Status Sold
Purchase Type For Sale
Square Footage 1,337 sqft
Price per Sqft $213
Subdivision Stonecrest
MLS Listing ID OM682124
Sold Date 09/26/24
Bedrooms 2
Full Baths 2
Construction Status Financing,Inspections
HOA Fees $145/mo
HOA Y/N Yes
Originating Board Stellar MLS
Year Built 1995
Annual Tax Amount $1,822
Lot Size 6,534 Sqft
Acres 0.15
Property Description
Located in the Exclusive, Gated, Golf, 55+ Community of STONECREST, adjacent to THE VILLAGES, FLORIDA! This beautiful home offers all the amenities you could desire. It features durable and low-maintenance Concrete/Block/Stucco construction, with 2 Bedrooms and 2 Baths. Brick Paver drive and walkway. Enjoy the Florida sunshine in the inviting Florida room and Birdcage with Brick pavers. The vaulted ceilings in the Living and Dining rooms enhance the sense of space. The kitchen boasts elegant Cherry Cabinets, GRANITE Countertops, and a Tumbled Stone Backsplash. Both bathrooms are updated with FULLY TILED showers and GRANITE countertops. For added comfort and efficiency, HVAC REPLACED 2021. Remainder of BROWARD FACTORY WARRANTY will transfer to new owner, purchased Aug 2024. If you haven't visited the community, now is the time to do so. You'll be pleasantly surprised! Don’t delay—schedule a visit today.
Location
State FL
County Marion
Community Stonecrest
Zoning PUD
Interior
Interior Features Cathedral Ceiling(s), Ceiling Fans(s), Eat-in Kitchen, Open Floorplan, Solid Wood Cabinets, Stone Counters, Walk-In Closet(s)
Heating Central, Electric, Heat Pump
Cooling Central Air
Flooring Carpet, Ceramic Tile, Laminate
Furnishings Negotiable
Fireplace false
Appliance Dishwasher, Disposal, Dryer, Electric Water Heater, Microwave, Range, Refrigerator, Washer
Laundry Inside, Laundry Room
Exterior
Exterior Feature Irrigation System, Private Mailbox
Garage Spaces 1.0
Community Features Association Recreation - Owned, Clubhouse, Deed Restrictions, Fitness Center, Gated Community - Guard, Golf Carts OK, Golf, Pool, Tennis Courts
Utilities Available Electricity Connected, Public, Sewer Connected, Street Lights, Underground Utilities
Amenities Available Clubhouse, Fence Restrictions, Fitness Center, Gated, Pickleball Court(s), Pool, Security, Shuffleboard Court, Spa/Hot Tub, Tennis Court(s)
Waterfront false
Roof Type Shingle
Attached Garage true
Garage true
Private Pool No
Building
Entry Level One
Foundation Slab
Lot Size Range 0 to less than 1/4
Sewer Public Sewer
Water Public
Structure Type Block,Concrete,Stucco
New Construction false
Construction Status Financing,Inspections
Others
Pets Allowed Cats OK, Dogs OK, Number Limit
HOA Fee Include Guard - 24 Hour,Pool,Private Road,Security
Senior Community Yes
Ownership Fee Simple
Monthly Total Fees $145
Acceptable Financing Cash, Conventional, FHA, VA Loan
Membership Fee Required Required
Listing Terms Cash, Conventional, FHA, VA Loan
Num of Pet 2
Special Listing Condition None
Read Less
Want to know what your home might be worth? Contact us for a FREE valuation!

Our team is ready to help you sell your home for the highest possible price ASAP

© 2024 My Florida Regional MLS DBA Stellar MLS. All Rights Reserved.
Bought with RE/MAX PREMIER REALTY LADY LK






