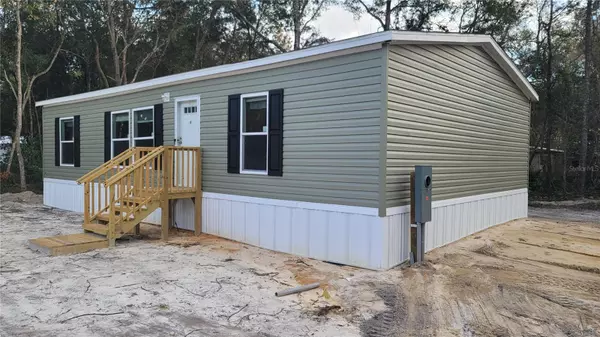$207,000
$207,900
0.4%For more information regarding the value of a property, please contact us for a free consultation.
11816 NW 12TH LN Ocala, FL 34482
3 Beds
2 Baths
1,144 SqFt
Key Details
Sold Price $207,000
Property Type Manufactured Home
Sub Type Manufactured Home - Post 1977
Listing Status Sold
Purchase Type For Sale
Square Footage 1,144 sqft
Price per Sqft $180
Subdivision Ocala Estate
MLS Listing ID OM669184
Sold Date 08/05/24
Bedrooms 3
Full Baths 2
Construction Status Financing
HOA Y/N No
Originating Board Stellar MLS
Year Built 2023
Annual Tax Amount $202
Lot Size 0.480 Acres
Acres 0.48
Lot Dimensions 80x130
Property Description
Just completed! This brand new 2023 Hamilton Elite Double Wide is a 3 bed, 2 bath, 1144 sq. ft. home built by Live Oak Homes. This split-plan style home is part of the Suwannee Valley Series. Real wood cabinet doors, crown molding, and lots more. It sits on a cleared double-lot nearly 1/2 acre site. Utilities are underground and highspeed internet is available at the road. There is a warranty on the home through Live Oak Homes. Washer and dryer are not included but the kitchen appliances are there. This is your chance to get a home no one has lived in before and the outside is an open canvas to landscape how you wish. Request your showing today!
Use this link to see the manufacture website for staged photos and more: https://liveoakmanufacturedhomes.com/project/hamilton/
Location
State FL
County Marion
Community Ocala Estate
Zoning R4
Interior
Interior Features Cathedral Ceiling(s)
Heating Heat Pump
Cooling Central Air
Flooring Carpet, Laminate
Fireplace false
Appliance Dishwasher, Range, Refrigerator
Exterior
Exterior Feature Other
Utilities Available BB/HS Internet Available, Electricity Connected, Phone Available, Underground Utilities
Waterfront false
Roof Type Shingle
Garage false
Private Pool No
Building
Entry Level One
Foundation Crawlspace
Lot Size Range 1/4 to less than 1/2
Sewer Septic Tank
Water Well
Structure Type Vinyl Siding
New Construction true
Construction Status Financing
Others
Senior Community No
Ownership Fee Simple
Acceptable Financing Cash, Conventional, FHA, VA Loan
Listing Terms Cash, Conventional, FHA, VA Loan
Special Listing Condition None
Read Less
Want to know what your home might be worth? Contact us for a FREE valuation!

Our team is ready to help you sell your home for the highest possible price ASAP

© 2024 My Florida Regional MLS DBA Stellar MLS. All Rights Reserved.
Bought with CENTRAL CITY REALTY






