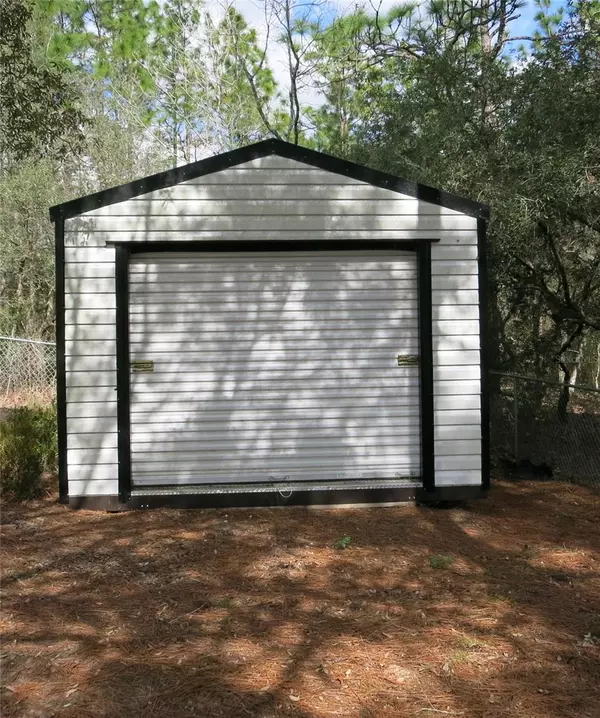$335,000
$344,900
2.9%For more information regarding the value of a property, please contact us for a free consultation.
8693 N IBERIAN DR Citrus Springs, FL 34433
4 Beds
2 Baths
2,256 SqFt
Key Details
Sold Price $335,000
Property Type Single Family Home
Sub Type Single Family Residence
Listing Status Sold
Purchase Type For Sale
Square Footage 2,256 sqft
Price per Sqft $148
Subdivision Citrus Spgs Unit 10
MLS Listing ID OM671779
Sold Date 06/12/24
Bedrooms 4
Full Baths 2
HOA Y/N No
Originating Board Stellar MLS
Year Built 2007
Annual Tax Amount $3,751
Lot Size 0.540 Acres
Acres 0.54
Property Description
Freshly painted & move-in ready! 4 bedroom, 2 bath home with over a half acre & a fenced-in yard, You will Love the kitchen with 2 pantries, a kitchen island with an extra sink, and Real wood cabinets with pull-out drawers. Split floor plan, Great for entertaining, with a large formal dining room and a separate living room & family room. The master bedroom has his & her walk-in closets, & the master bath has a separate walk-in shower & garden tub. Enjoy the scenery on the large screened porch, Boats & trailers may be parked in the backyard. The home also comes with an upright freezer, an extra refrigerator, CAT 5 Hurricane shutters, and a workshop/shed. The Citrus Springs community has it all with a Golf course, basketball & tennis courts, a park & bike trails. Bedroom Closet Type: Walk-in Closet (Primary Bedroom).
Location
State FL
County Citrus
Community Citrus Spgs Unit 10
Zoning RUR
Rooms
Other Rooms Family Room, Formal Dining Room Separate, Formal Living Room Separate
Interior
Interior Features Ceiling Fans(s), Primary Bedroom Main Floor, Split Bedroom, Thermostat, Vaulted Ceiling(s), Walk-In Closet(s)
Heating Electric
Cooling Central Air
Flooring Carpet, Luxury Vinyl
Furnishings Unfurnished
Fireplace false
Appliance Dishwasher, Electric Water Heater, Freezer, Microwave, Range, Refrigerator
Laundry Laundry Room
Exterior
Exterior Feature Hurricane Shutters, Sliding Doors, Storage
Garage Spaces 2.0
Fence Chain Link
Community Features Clubhouse, Deed Restrictions, Park
Utilities Available BB/HS Internet Available, Cable Available, Electricity Connected
Waterfront false
View Trees/Woods
Roof Type Shingle
Porch Enclosed, Porch, Rear Porch
Attached Garage true
Garage true
Private Pool No
Building
Lot Description Cleared
Entry Level One
Foundation Slab
Lot Size Range 1/2 to less than 1
Sewer Septic Tank
Water None
Architectural Style Contemporary
Structure Type Concrete
New Construction false
Schools
Elementary Schools Citrus Springs Elementar
Middle Schools Crystal River Middle School
High Schools Crystal River High School
Others
Senior Community No
Ownership Fee Simple
Acceptable Financing Cash, Conventional, FHA, USDA Loan, VA Loan
Listing Terms Cash, Conventional, FHA, USDA Loan, VA Loan
Special Listing Condition None
Read Less
Want to know what your home might be worth? Contact us for a FREE valuation!

Our team is ready to help you sell your home for the highest possible price ASAP

© 2024 My Florida Regional MLS DBA Stellar MLS. All Rights Reserved.
Bought with STELLAR NON-MEMBER OFFICE






