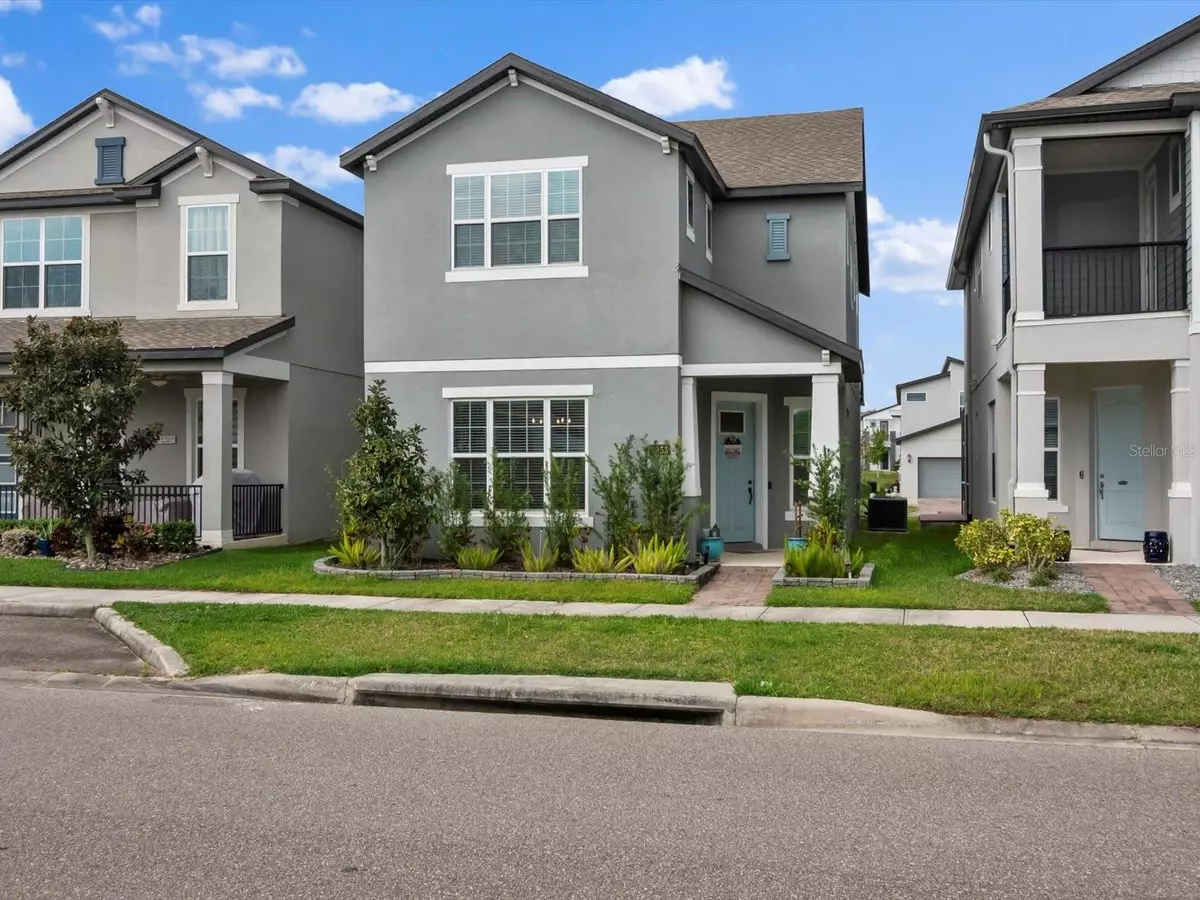$515,000
$515,000
For more information regarding the value of a property, please contact us for a free consultation.
2255 STANDING ROCK CIR Oakland, FL 34787
3 Beds
3 Baths
2,028 SqFt
Key Details
Sold Price $515,000
Property Type Single Family Home
Sub Type Single Family Residence
Listing Status Sold
Purchase Type For Sale
Square Footage 2,028 sqft
Price per Sqft $253
Subdivision Oakland Trls Ph 2
MLS Listing ID O6187083
Sold Date 05/07/24
Bedrooms 3
Full Baths 2
Half Baths 1
Construction Status Other Contract Contingencies
HOA Fees $103/qua
HOA Y/N Yes
Originating Board Stellar MLS
Year Built 2019
Annual Tax Amount $7,011
Lot Size 3,920 Sqft
Acres 0.09
Property Description
Perfectly situated in the desirable Oakland Trails neighborhood this perfectly updated and maintained home is a turnkey away from being yours! The manicured landscape perfectly accentuates your front porch which is made complete with a robin egg blue front door. Step inside your fully upgraded 2019 home; complete with luxury upgrades ranging from lighting, designer finishes, and brand-name appliances. From your open-concept dining, kitchen, and living space; storage or opportunity is never a hesitation. The kitchen with accent designer lighting boasts a massive walking pantry that you can use for kitchen storage, coffee/tea space, or even bulk appliance storage. The kitchen island and countertops are complete with quartz countertops and an oversized sink — ideal for all your hosting needs. Up the stairs, you will find an upgraded railing and an accent wall leading you to three oversized bedrooms, two full bathrooms, and a spacious loft. The floor plan upstairs is split surrounding your flex/loft space allowing plenty of privacy and space for everyone. The primary suite has ample natural light and dimension with the tray ceilings along with the accent windows that beam light through them. The primary bathroom features quartz tile, two sinks, and a luxurious shower. The two extra bedrooms upstairs are generous in size and full of natural light. With an upstairs laundry room with ample storage, you also have extra space upstairs to make life easier. With a spacious community pool onsite, spring, summer, and fall days can be spent in the sun, just steps from your home. Off the family room, there is a generous-sized back patio perfect for a grill, chairs, and outdoor games. A beat away from the West Orange Trail, you can hop on your bike, or even jump on for a quick run. 10 minutes away from the desirable Downtown Winter Garden, and 15 minutes away from all major roadways, this home location truly gives you the best of Oakland, with the benefits of Winter Garden.
Location
State FL
County Orange
Community Oakland Trls Ph 2
Zoning PUD
Rooms
Other Rooms Inside Utility, Loft
Interior
Interior Features Ceiling Fans(s), Crown Molding, Eat-in Kitchen, Kitchen/Family Room Combo, PrimaryBedroom Upstairs, Solid Surface Counters, Stone Counters, Tray Ceiling(s), Walk-In Closet(s)
Heating Central
Cooling Central Air
Flooring Carpet, Laminate, Tile
Fireplace false
Appliance Convection Oven, Dishwasher, Disposal, Dryer, Microwave, Refrigerator, Washer
Laundry Inside
Exterior
Exterior Feature Other, Rain Gutters, Sidewalk
Garage Alley Access, Covered, Driveway, Garage Door Opener, Garage Faces Rear, Ground Level, On Street
Garage Spaces 2.0
Community Features Clubhouse, Community Mailbox, Deed Restrictions, Dog Park, Park, Playground, Pool, Sidewalks
Utilities Available BB/HS Internet Available, Cable Available, Electricity Connected, Public, Sewer Connected, Water Connected
Amenities Available Park, Playground, Pool, Recreation Facilities, Trail(s)
Waterfront false
Roof Type Shingle
Porch Covered, Rear Porch
Attached Garage false
Garage true
Private Pool No
Building
Lot Description City Limits, Landscaped, Level, Sidewalk, Paved
Story 2
Entry Level Two
Foundation Slab
Lot Size Range 0 to less than 1/4
Sewer Public Sewer
Water Public
Structure Type Stucco
New Construction false
Construction Status Other Contract Contingencies
Schools
Elementary Schools Tildenville Elem
Middle Schools Lakeview Middle
High Schools West Orange High
Others
Pets Allowed Yes
HOA Fee Include Common Area Taxes,Pool,Management,Recreational Facilities
Senior Community No
Ownership Fee Simple
Monthly Total Fees $103
Acceptable Financing Cash, Conventional, FHA, VA Loan
Membership Fee Required Required
Listing Terms Cash, Conventional, FHA, VA Loan
Special Listing Condition None
Read Less
Want to know what your home might be worth? Contact us for a FREE valuation!

Our team is ready to help you sell your home for the highest possible price ASAP

© 2024 My Florida Regional MLS DBA Stellar MLS. All Rights Reserved.
Bought with EXP REALTY LLC






