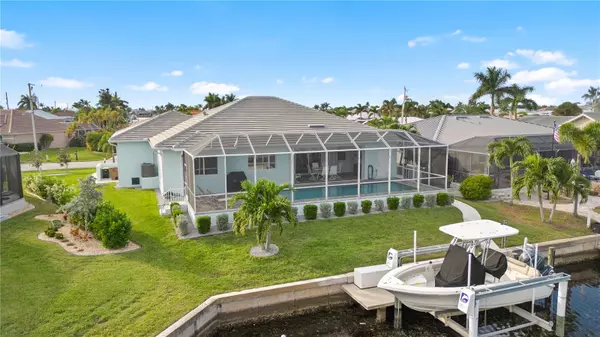$850,000
$923,000
7.9%For more information regarding the value of a property, please contact us for a free consultation.
1088 MESSINA DR Punta Gorda, FL 33950
3 Beds
2 Baths
2,050 SqFt
Key Details
Sold Price $850,000
Property Type Single Family Home
Sub Type Single Family Residence
Listing Status Sold
Purchase Type For Sale
Square Footage 2,050 sqft
Price per Sqft $414
Subdivision Punta Gorda Isles Sec 05
MLS Listing ID C7483736
Sold Date 03/29/24
Bedrooms 3
Full Baths 2
Construction Status Inspections
HOA Y/N No
Originating Board Stellar MLS
Year Built 2020
Annual Tax Amount $9,058
Lot Size 10,018 Sqft
Acres 0.23
Property Description
Welcome to your boating paradise in the highly sought-after Punta Gorda Isles community. This custom built Sage 2020 home has a split floor plan with an open concept design. It is a luxurious residence that has been meticulously maintained. The home is a 3 BEDROOMS PLUS DEN/OFFICE , 2 bath, WATER FRONT with POWER BOAT access to Charlotte Harbor. Relish the insurance cost saving with the home built to current building standards along with the first floor having an 11' elevation and a TRANSFERABLE FLOOD INSURANCE POLICY WITH A DECLARATION FROM FEMA. The home has HURRICANE WINDOWS and TWO ACCORDION SHUTTERS ON LANAI. Enjoy the quietness of the street and canal with 59' of water frontage and a 28' concrete dock with a 10,000 lb. boat lift. This home has everything you could ask for including a HIGH EFFICIENCY 20 SEER A/C HEAT PUMP, WHOLE HOUSE DEHUMIDIFIER, 3M WHOLE HOUSE WATER FILTRATION SYSTEM and the ATTIC IS ENCAPSULATED WITH FOAM INSULATION. The main living area features 9, 10, and 11 foot ceilings, CROWN MOLDING and TRAY BACKLIGHT CEILINGS. The kitchen features quartz counters and a center Island with a breakfast bar, walk-in pantry and stainless-steel appliances. All the solid wood cabinets throughout the home are soft close cabinetry. This home was designed with EXTRA STORAGE. Home also has hidden storage located above the laundry room, above the closet in the guest bedroom and in the garage attic. Enjoy your morning coffee or evening cocktail on your OVERSIZED EAST FACING LANAI that allows you to use the space year-round. An added bonus is the OVERSIZED POOL that allows you to do laps or relax and float on your chaise pool float. GENEROUSLY SIZED 2 1/2 -CAR GARAGE ca has 12-FOOT CEILINGS, an alcove for your workshop and enough room to store your kayaks. You are just a few steps away to miles of sidewalks for your walking pleasure. Plus, you will be within just a short drive to great shops, various dining options, waterfront parks, walk and bike paths, tennis, golf and pickleball, downtown historic Punta Gorda, and all that Southwest Florida Offers. We invite you for a Private Tour today. Amazing location with immediate access to world class fishing/boating, beaches, beautiful parks and fine dining. This residence is a boater's dream - come and see for yourself! Schedule your private showing today!
Location
State FL
County Charlotte
Community Punta Gorda Isles Sec 05
Zoning GS-3.5
Interior
Interior Features Coffered Ceiling(s), High Ceilings, Living Room/Dining Room Combo, Open Floorplan
Heating Central
Cooling Central Air
Flooring Carpet, Tile
Furnishings Unfurnished
Fireplace false
Appliance Dishwasher, Disposal, Dryer, Microwave, Range, Refrigerator, Washer, Water Filtration System
Exterior
Exterior Feature Hurricane Shutters, Irrigation System, Private Mailbox, Sliding Doors
Garage Spaces 2.0
Pool Heated, In Ground, Lap
Utilities Available Cable Available, Electricity Connected, Sewer Connected, Water Connected
Waterfront Description Canal - Brackish
View Y/N 1
Water Access 1
Water Access Desc Canal - Brackish
View Water
Roof Type Shingle
Attached Garage true
Garage true
Private Pool Yes
Building
Story 1
Entry Level One
Foundation Block, Slab
Lot Size Range 0 to less than 1/4
Builder Name Sage Homes
Sewer Public Sewer
Water Public
Structure Type Stucco
New Construction false
Construction Status Inspections
Schools
Elementary Schools Sallie Jones Elementary
Others
Senior Community No
Ownership Fee Simple
Acceptable Financing Cash, Conventional, VA Loan
Listing Terms Cash, Conventional, VA Loan
Special Listing Condition None
Read Less
Want to know what your home might be worth? Contact us for a FREE valuation!

Our team is ready to help you sell your home for the highest possible price ASAP

© 2025 My Florida Regional MLS DBA Stellar MLS. All Rights Reserved.
Bought with RE/MAX HARBOR REALTY





