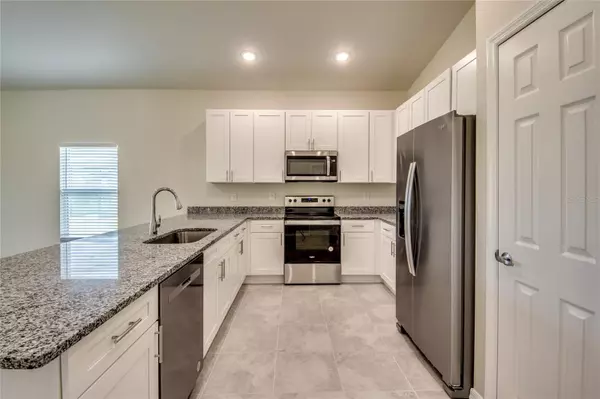$400,000
$408,500
2.1%For more information regarding the value of a property, please contact us for a free consultation.
216 NW 12TH PL Cape Coral, FL 33993
4 Beds
2 Baths
1,691 SqFt
Key Details
Sold Price $400,000
Property Type Single Family Home
Sub Type Single Family Residence
Listing Status Sold
Purchase Type For Sale
Square Footage 1,691 sqft
Price per Sqft $236
Subdivision Cape Coral
MLS Listing ID A4585779
Sold Date 03/25/24
Bedrooms 4
Full Baths 2
HOA Y/N No
Originating Board Stellar MLS
Year Built 2023
Annual Tax Amount $3,249
Lot Size 0.260 Acres
Acres 0.26
Lot Dimensions 90x125
Property Description
Under Construction. SELLER WILL CONTRIBUTE UP TO $20,000 IN CLOSING COSTS AND PROVIDE 2-10 WARRANTY. Brand new construction home on OVERSIZED CORNER LOT! This gorgeous home offers 4 bedrooms, 2 baths and 1691 sq ft. of living space. The kitchen features granite countertops, stainless steel appliances, 42-inch cabinets with soft-close drawers, and a large kitchen bar with plenty of counter space. The primary bathroom includes double sinks, granite countertops, a tiled shower, and a large walk-in closet. The second bathroom also includes granite countertops and a tiled shower/tub combo. This home also comes with a 3-car garage which will give you plenty of space to keep your vehicles and more. Other features include tile throughout, vaulted ceilings, a screened-in lanai, tons of storage space, and hurricane-impact doors and windows. This property is on city water, sewer, and irrigation. The home is beautifully landscaped with a sprinkler system already installed. Washer & dryer included. No HOA and no flood insurance required!
Location
State FL
County Lee
Community Cape Coral
Zoning R1-D
Interior
Interior Features Ceiling Fans(s), Eat-in Kitchen, High Ceilings, Open Floorplan, Stone Counters, Walk-In Closet(s), Window Treatments
Heating Electric
Cooling Central Air
Flooring Tile
Fireplace false
Appliance Cooktop, Dishwasher, Disposal, Dryer, Microwave, Range, Refrigerator, Washer
Exterior
Exterior Feature Irrigation System, Sprinkler Metered
Garage Spaces 3.0
Utilities Available Cable Available, Electricity Connected, Public, Sewer Connected, Sprinkler Recycled, Water Connected
Waterfront false
Roof Type Shingle
Attached Garage true
Garage true
Private Pool No
Building
Entry Level One
Foundation Slab
Lot Size Range 1/4 to less than 1/2
Builder Name JNS HOMES
Sewer Public Sewer
Water Public
Structure Type Concrete,Stucco
New Construction true
Others
Senior Community No
Ownership Fee Simple
Special Listing Condition None
Read Less
Want to know what your home might be worth? Contact us for a FREE valuation!

Our team is ready to help you sell your home for the highest possible price ASAP

© 2024 My Florida Regional MLS DBA Stellar MLS. All Rights Reserved.
Bought with STELLAR NON-MEMBER OFFICE






