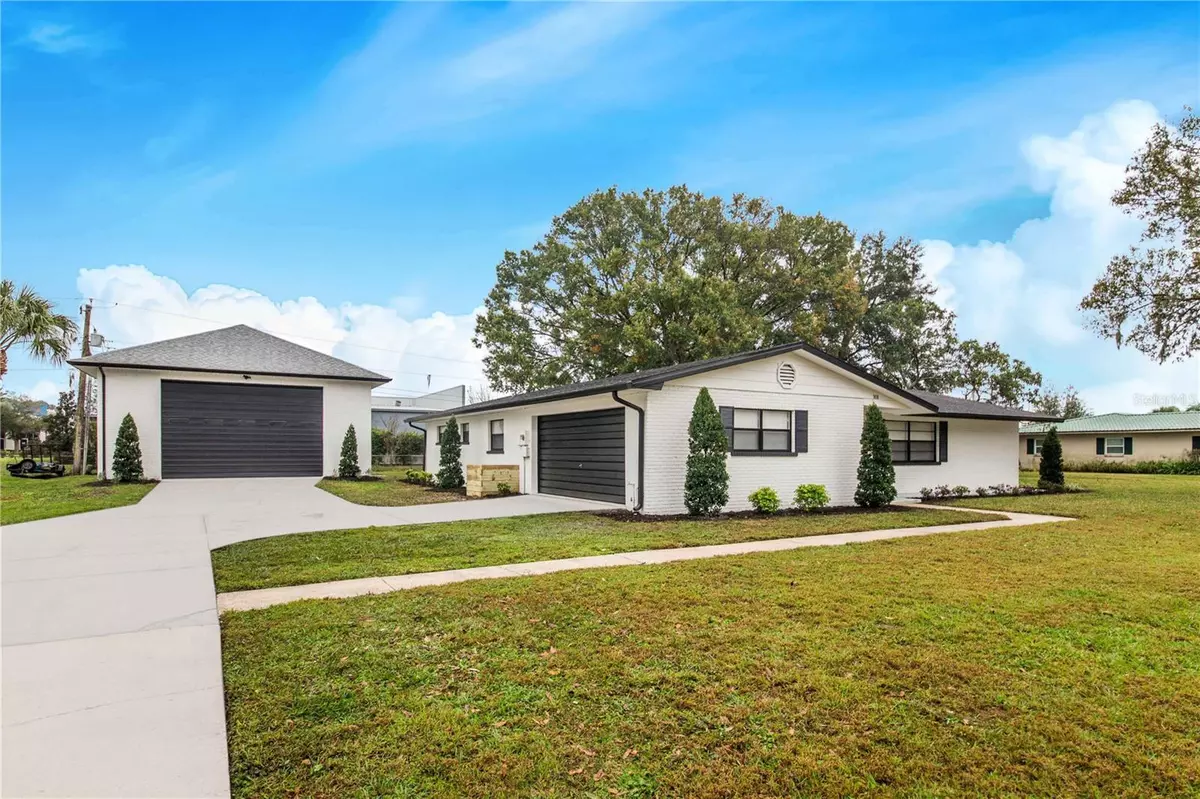$430,000
$425,000
1.2%For more information regarding the value of a property, please contact us for a free consultation.
3818 OLD SALEM RD Lakeland, FL 33811
3 Beds
2 Baths
1,685 SqFt
Key Details
Sold Price $430,000
Property Type Single Family Home
Sub Type Single Family Residence
Listing Status Sold
Purchase Type For Sale
Square Footage 1,685 sqft
Price per Sqft $255
Subdivision Colony Acres
MLS Listing ID L4941846
Sold Date 02/21/24
Bedrooms 3
Full Baths 2
HOA Y/N No
Originating Board Stellar MLS
Year Built 1969
Annual Tax Amount $939
Lot Size 0.430 Acres
Acres 0.43
Lot Dimensions 132x141
Property Description
Incredible South Lakeland Block home with No HOA and a truly Massive 1,000sqft detached solid block workshop / garage/ barn, in addition to the attached 2 car garage. The home sits on just under a half acre of and. This home features 3 bedrooms and 2 bathrooms and it has just been completely remodeled. The detached garage has a 12'w x 18' tall door and 14' tall interior ceiling, which will accommodate almost anything you can thinking of driving in and it also has 220v power. The interior of the home features new luxury vinyl plank floors throughout, a brand new kitchen with soft close cabinets, new stainless steel appliances and quartz countertops. The bathrooms feature custom tile and vanities and the entire home features matte black hardware. The floorplan has a very open layout with split bedrooms and a true master suite, as well as a formal living room, dining room, and family room, plus the large kitchen with counter bar and an oversized indoor utility room. There is also a large back patio perfect for relaxing and grilling and enjoying the huge backyard and mature grandfather oak tree. The home has new paint inside and out, including the detached shop. The home also features new landscaping including mature Japanese blueberry bushes which are very hardy and sought after. The workshop is large enough and tall enough to easily add a second story loft or to completely finish the space as an in law suite. This is an extremely rare offering. Move in ready homes with detached workshops almost never come up for sale in South Lakeland. Schedule your showing on this one of a kind listing while you still can. It will not last long!
Location
State FL
County Polk
Community Colony Acres
Zoning RE-2
Interior
Interior Features Attic Fan, Ceiling Fans(s), Kitchen/Family Room Combo, Split Bedroom
Heating Central
Cooling Central Air
Flooring Carpet, Linoleum
Fireplace true
Appliance Range, Refrigerator
Laundry Other
Exterior
Exterior Feature Other
Garage Workshop in Garage
Garage Spaces 2.0
Utilities Available BB/HS Internet Available
Waterfront false
Roof Type Shingle
Porch Front Porch, Patio
Parking Type Workshop in Garage
Attached Garage true
Garage true
Private Pool No
Building
Lot Description Cleared, Cul-De-Sac, In County, Level, Paved
Story 1
Entry Level One
Foundation Slab
Lot Size Range 1/4 to less than 1/2
Sewer Septic Tank
Water Well
Architectural Style Florida
Structure Type Block,Stucco
New Construction false
Others
Senior Community No
Ownership Fee Simple
Acceptable Financing Cash, Conventional, VA Loan
Listing Terms Cash, Conventional, VA Loan
Special Listing Condition None
Read Less
Want to know what your home might be worth? Contact us for a FREE valuation!

Our team is ready to help you sell your home for the highest possible price ASAP

© 2024 My Florida Regional MLS DBA Stellar MLS. All Rights Reserved.
Bought with CENTURY 21 LINK REALTY, INC.






