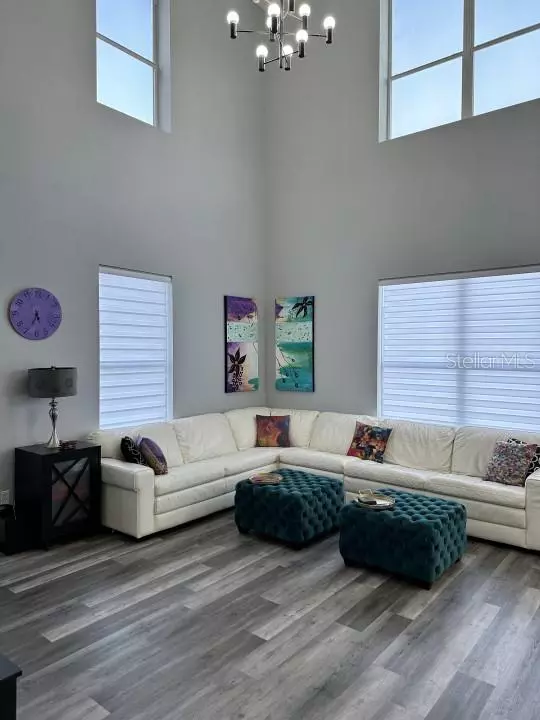$717,000
$719,000
0.3%For more information regarding the value of a property, please contact us for a free consultation.
656 CIMAROSA CT Ocoee, FL 34761
5 Beds
4 Baths
3,674 SqFt
Key Details
Sold Price $717,000
Property Type Single Family Home
Sub Type Single Family Residence
Listing Status Sold
Purchase Type For Sale
Square Footage 3,674 sqft
Price per Sqft $195
Subdivision Westyn Bay Ph 01 R R-1 R-5 R-6
MLS Listing ID O6154271
Sold Date 02/09/24
Bedrooms 5
Full Baths 3
Half Baths 1
HOA Fees $152/qua
HOA Y/N Yes
Originating Board Stellar MLS
Year Built 2005
Annual Tax Amount $5,994
Lot Size 0.350 Acres
Acres 0.35
Property Description
COMPLETELY RENOVATED AND PROFESSIONALLY DESIGNED! Welcome to this gorgeous, immaculate, 5 bedroom, 3 1/2 bath home in the resort community of Westyn Bay. The house sits on an oversized lot, giving you your own tropical oasis by the newly refinished pool and extended patio. The backyard is fully fenced in with plenty of room to run and play. The entire home has been completely renovated in the last year. New floors, doors, light fixtures, baths, baseboards, paint, water heater, HVAC, and an all new modern kitchen with leathered granite counter tops. The roof was replaced in 2020. The master retreat is on the first floor, and has his/her walk in closets, and a large, spa-inspired bathroom with his/her vanities, an open, bright shower, and soaking tub. Upstairs are 4 more large bedrooms (1 with an ensuite bath and walk-in closet) and an additional bath. The loft makes a perfect sitting area or workout space. Downstairs, a bright, sunny laundry room with utility sink and cabinets sits off of the mudroom as well as a large walk-in storage closet, and powder bath. The open floor plan and sky high ceilings in both the formal and informal living rooms make this home feel grand and luxurious. Westyn Bay is a beautiful guard-gated community with resort style amenities. Tennis/Pickleball courts, basketball courts, sand volleyball court, soccer fields, a large playground, a splash pad, and a huge community pool give you that “on vacation” feel everyday. Nature trails run throughout the entire neighborhood along Lake Apopka and the community dock is the perfect place to watch the sunset over the water. There is even a banquet space available for your social gatherings. The HOA fee also includes fiber optic high speed internet. Publix (and many other retail shops) are just 3 minutes away, and the quick access to 429 can put you in Downtown Orlando, Downtown winter Garden, Mt. Dora etc. in just minutes. But most importantly, the neighbors are wonderful and friendly! You will LOVE living in Westyn Bay!
Location
State FL
County Orange
Community Westyn Bay Ph 01 R R-1 R-5 R-6
Zoning R-1AA
Interior
Interior Features Cathedral Ceiling(s), Crown Molding, Eat-in Kitchen, High Ceilings, Kitchen/Family Room Combo, Living Room/Dining Room Combo, Primary Bedroom Main Floor, Open Floorplan, Solid Wood Cabinets, Stone Counters, Thermostat, Walk-In Closet(s), Wet Bar, Window Treatments
Heating Electric
Cooling Central Air
Flooring Carpet, Vinyl
Fireplace false
Appliance Bar Fridge, Dishwasher, Disposal, Dryer, Electric Water Heater, Exhaust Fan, Freezer, Microwave, Range, Refrigerator, Washer
Exterior
Exterior Feature Lighting, Sidewalk, Sliding Doors, Sprinkler Metered
Garage Spaces 3.0
Pool Gunite, Heated, In Ground, Lighting
Community Features Irrigation-Reclaimed Water, No Truck/RV/Motorcycle Parking, Park, Playground, Pool, Sidewalks, Tennis Courts, Waterfront
Utilities Available Electricity Available, Electricity Connected, Fiber Optics, Fire Hydrant, Propane, Public, Sewer Connected, Sprinkler Meter, Sprinkler Recycled, Street Lights, Underground Utilities, Water Connected
Amenities Available Clubhouse, Dock, Gated, Park, Pickleball Court(s), Playground, Pool, Recreation Facilities, Tennis Court(s), Trail(s)
Waterfront false
Roof Type Shingle
Attached Garage true
Garage true
Private Pool Yes
Building
Entry Level Two
Foundation Slab
Lot Size Range 1/4 to less than 1/2
Sewer Public Sewer
Water Public
Structure Type Concrete,Stucco
New Construction false
Others
Pets Allowed Yes
HOA Fee Include Common Area Taxes,Pool,Internet,Pool,Private Road,Recreational Facilities
Senior Community Yes
Ownership Fee Simple
Monthly Total Fees $152
Acceptable Financing Cash, Conventional, FHA
Membership Fee Required Required
Listing Terms Cash, Conventional, FHA
Special Listing Condition None
Read Less
Want to know what your home might be worth? Contact us for a FREE valuation!

Our team is ready to help you sell your home for the highest possible price ASAP

© 2024 My Florida Regional MLS DBA Stellar MLS. All Rights Reserved.
Bought with FUTURE HOME REALTY INC






