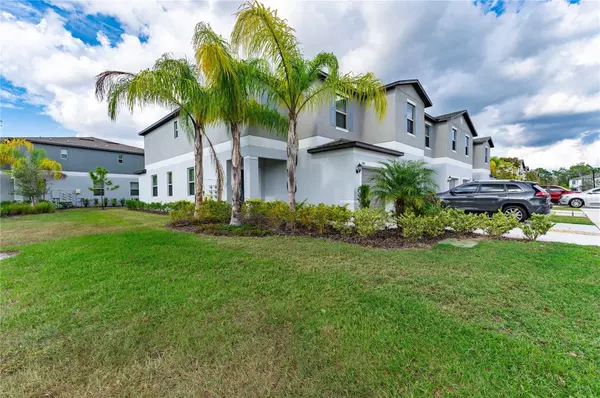$280,000
$285,000
1.8%For more information regarding the value of a property, please contact us for a free consultation.
11814 DUMAINE VALLEY RD Riverview, FL 33579
2 Beds
3 Baths
1,559 SqFt
Key Details
Sold Price $280,000
Property Type Townhouse
Sub Type Townhouse
Listing Status Sold
Purchase Type For Sale
Square Footage 1,559 sqft
Price per Sqft $179
Subdivision Summerfield Tr 19
MLS Listing ID T3488621
Sold Date 01/23/24
Bedrooms 2
Full Baths 2
Half Baths 1
Construction Status Appraisal,Financing
HOA Fees $242/mo
HOA Y/N Yes
Originating Board Stellar MLS
Year Built 2021
Annual Tax Amount $4,648
Lot Size 2,613 Sqft
Acres 0.06
Property Description
Beautiful 2/2.5 Townhome located in the Townes at Summefield Creek. This townhome is part of Summerfield, a golf course community, with plenty of amenities including 2 pools one indoor and one outdoor, Indoor and outdoor Basketball Courts, and many more. The Townhome was built in 2021 so it still feels like new. As you enter the home, you will be greeted with a spacious Living room, half bath, dining room and kitchen all having tile flooring. The sliding glass doors lead to the screened in lanai. At the top of the stairs there is a small loft area that can be used as an office/study area. The Primary bedroom is very spacious with a walk in closet and ensuite bathroom. The second bedroom is on the opposite side and also has a walk in closet and ensuite bathroom. Location is key, the neighborhood is close to shopping, grocery stores, I-75 and many restaurants. This home is a must see!!
Location
State FL
County Hillsborough
Community Summerfield Tr 19
Zoning PD
Interior
Interior Features Ceiling Fans(s), Crown Molding, Eat-in Kitchen, PrimaryBedroom Upstairs, Open Floorplan, Solid Wood Cabinets, Split Bedroom, Walk-In Closet(s)
Heating Electric
Cooling Central Air
Flooring Carpet, Tile
Fireplace false
Appliance Dishwasher, Dryer, Electric Water Heater, Microwave, Range, Refrigerator, Washer
Laundry Inside
Exterior
Exterior Feature Hurricane Shutters, Sidewalk
Garage Spaces 1.0
Community Features Community Mailbox, Deed Restrictions, Pool, Sidewalks
Utilities Available BB/HS Internet Available, Cable Available, Electricity Connected, Public, Sewer Connected, Water Connected
Waterfront false
Roof Type Shingle
Attached Garage true
Garage true
Private Pool No
Building
Lot Description Landscaped, Sidewalk, Paved
Story 2
Entry Level Two
Foundation Slab
Lot Size Range 0 to less than 1/4
Sewer Public Sewer
Water Public
Structure Type Block,Wood Frame
New Construction false
Construction Status Appraisal,Financing
Schools
Elementary Schools Summerfield-Hb
Middle Schools Eisenhower-Hb
High Schools East Bay-Hb
Others
Pets Allowed Cats OK, Dogs OK
HOA Fee Include Pool,Maintenance Grounds,Sewer,Trash,Water
Senior Community No
Ownership Fee Simple
Monthly Total Fees $283
Acceptable Financing Cash, Conventional, FHA, VA Loan
Membership Fee Required Required
Listing Terms Cash, Conventional, FHA, VA Loan
Special Listing Condition None
Read Less
Want to know what your home might be worth? Contact us for a FREE valuation!

Our team is ready to help you sell your home for the highest possible price ASAP

© 2024 My Florida Regional MLS DBA Stellar MLS. All Rights Reserved.
Bought with JBRICKS REALTY LLC






