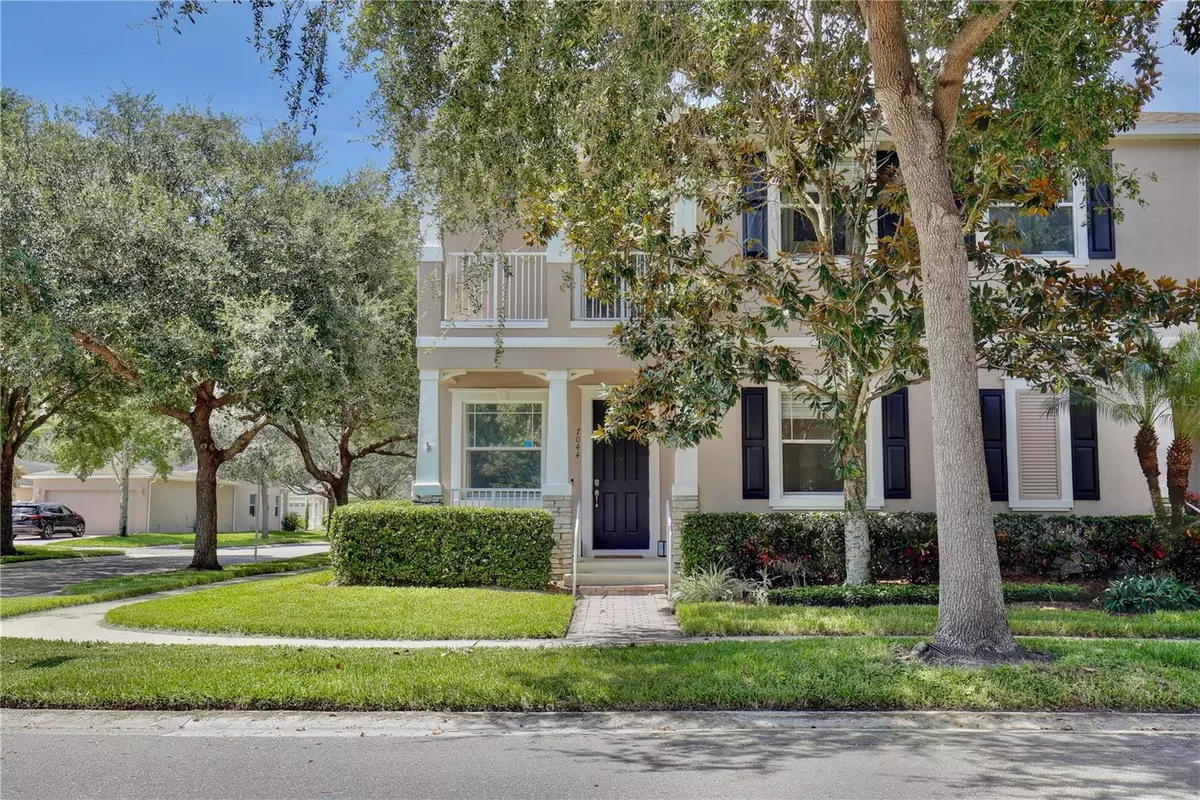$455,000
$470,000
3.2%For more information regarding the value of a property, please contact us for a free consultation.
7044 VENTNOR DR Windermere, FL 34786
4 Beds
3 Baths
1,980 SqFt
Key Details
Sold Price $455,000
Property Type Townhouse
Sub Type Townhouse
Listing Status Sold
Purchase Type For Sale
Square Footage 1,980 sqft
Price per Sqft $229
Subdivision Preston Square
MLS Listing ID O6139376
Sold Date 11/27/23
Bedrooms 4
Full Baths 3
HOA Fees $250/mo
HOA Y/N Yes
Originating Board Stellar MLS
Year Built 2008
Annual Tax Amount $2,901
Lot Size 3,920 Sqft
Acres 0.09
Property Description
Welcome home! This stunning four bedroom, three bathroom townhouse is situated on a premium corner lot in the desirable community of Preston Square in Windermere. From the moment you arrive, you'll be captivated by the beautiful landscaping and elegant columns with stone facade that adorn the paver pathway leading to the covered front patio. As you step inside, you'll be greeted by a bright and airy open living area that flows seamlessly into the dining room, complete with tall ceilings, crown molding, and wood style floors. The spacious dining room features sliding glass doors that grant access to the outdoor patio, perfect for hosting barbecues and family get togethers. The gorgeous kitchen boasts an abundance of cabinet storage, a full length pantry cabinet, stainless steel appliances, granite counters, tile backsplash and tile floors. A large laundry room with a washer and dryer, utility sink, and a first floor bedroom with an adjacent guest bath complete the main level. Upstairs, the luxurious primary suite features a double door entry, elegant tray ceiling, balcony, walk in closet, and separate linen closet. The primary bath showcases tile floors, a glass door shower with floor to ceiling tile, a spacious garden tub, dual vanities, and extra granite counter space. Two additional bright and airy guest bedrooms along with a guest bath round out the second floor. This peaceful community offers amazing amenities including a swimming pool, playground, basketball court, open grassy field, and outdoor exercise equipment just across the street. Spend the weekends at Disney World and Universal Orlando with quick access to the theme parks and Orlando’s top attractions. Hit the putting green at the nearby golf courses including Arnold Palmer’s Bay Hill Club, or spend time in nature at the Tibet Butler Preserve and Lake Burden. You’ll be minutes away from shopping and dining, including the charming Winter Garden Village. Don’t miss this incredible opportunity – call today to schedule a showing and make this beautiful townhouse your new home!
Location
State FL
County Orange
Community Preston Square
Zoning P-D
Rooms
Other Rooms Family Room, Great Room, Inside Utility
Interior
Interior Features Ceiling Fans(s), Crown Molding, High Ceilings, Master Bedroom Upstairs, Solid Surface Counters, Solid Wood Cabinets, Thermostat, Walk-In Closet(s)
Heating Central, Electric
Cooling Central Air
Flooring Carpet, Ceramic Tile, Wood
Fireplace false
Appliance Dishwasher, Dryer, Microwave, Range, Refrigerator, Washer
Laundry Inside
Exterior
Exterior Feature Balcony, Irrigation System, Rain Gutters, Sidewalk, Sliding Doors
Garage Alley Access, Driveway, Garage Faces Rear, On Street
Garage Spaces 2.0
Community Features Community Mailbox, Playground, Pool, Sidewalks
Utilities Available BB/HS Internet Available, Cable Available, Electricity Connected, Sewer Connected, Water Connected
Amenities Available Basketball Court, Playground, Pool
Waterfront false
Roof Type Shingle
Porch Covered, Front Porch, Patio
Parking Type Alley Access, Driveway, Garage Faces Rear, On Street
Attached Garage true
Garage true
Private Pool No
Building
Lot Description Corner Lot, Sidewalk
Story 2
Entry Level Two
Foundation Slab
Lot Size Range 0 to less than 1/4
Sewer Public Sewer
Water Public
Architectural Style Patio Home
Structure Type Block,Stucco
New Construction false
Schools
Elementary Schools Sunset Park Elem
Middle Schools Horizon West Middle School
High Schools Windermere High School
Others
Pets Allowed Yes
HOA Fee Include Pool,Maintenance Grounds
Senior Community No
Ownership Fee Simple
Monthly Total Fees $250
Acceptable Financing Cash, Conventional, FHA, VA Loan
Membership Fee Required Required
Listing Terms Cash, Conventional, FHA, VA Loan
Special Listing Condition None
Read Less
Want to know what your home might be worth? Contact us for a FREE valuation!

Our team is ready to help you sell your home for the highest possible price ASAP

© 2024 My Florida Regional MLS DBA Stellar MLS. All Rights Reserved.
Bought with LAKESIDE REALTY WINDERMERE INC






