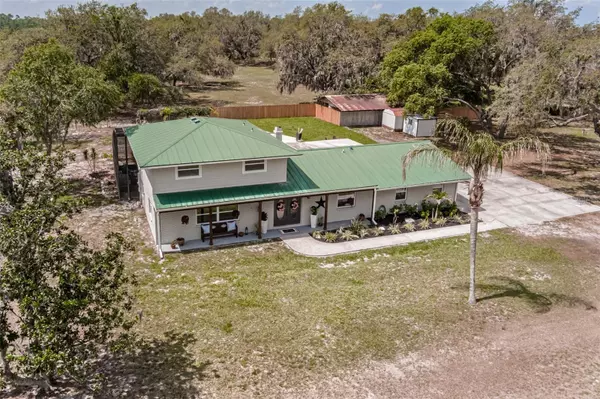$757,000
$775,000
2.3%For more information regarding the value of a property, please contact us for a free consultation.
13815 COUNTY ROAD 675 Parrish, FL 34219
4 Beds
4 Baths
2,844 SqFt
Key Details
Sold Price $757,000
Property Type Single Family Home
Sub Type Single Family Residence
Listing Status Sold
Purchase Type For Sale
Square Footage 2,844 sqft
Price per Sqft $266
Subdivision Not Applicable
MLS Listing ID A4570156
Sold Date 11/13/23
Bedrooms 4
Full Baths 4
Construction Status Other Contract Contingencies
HOA Y/N No
Originating Board Stellar MLS
Year Built 1970
Annual Tax Amount $2,874
Lot Size 1.670 Acres
Acres 1.67
Property Description
BACK ON THE MARKET, BUYER'S FINANCING FELL THRU, SO HERE'S YOUR OPPORTUNITY! Stunningly renovated dream home in Parrish, Florida! Nestled on a sprawling 1.6-acre lot without any deed restrictions, CDD fees AND NO FLOOD INSURANCE, this farmhouse-style residence seamlessly combines rustic charm with modern luxury. With 4 bedrooms and 4 full baths (including a pool bath), this house has undergone a meticulous transformation, blending both upscale and contemporary finishes.
As you approach, the long driveway invites you into a serene and tranquil environment. The meticulously landscaped yard sets the stage for a peaceful ambiance, and the metal roof adds to the allure, evoking thoughts of gentle afternoon rains. Step inside, and you'll be greeted by a thoughtfully designed interior that effortlessly combines warmth and sophistication.
The main level features an open concept layout, perfectly suited for both comfortable living and entertaining. The gourmet kitchen is a true chef's delight, boasting high-end stainless-steel appliances, exquisite countertops, custom cabinetry, a generous breakfast bar, and a spacious coffee bar. The adjacent dining area is ideal for hosting intimate dinners or larger gatherings. The great room, which seamlessly connects to the pool area and screened lanai with its vaulted ceilings, provides an ideal space for entertainment.
The primary bedroom suite on the main level offers a private oasis with its walk-in closet and luxurious en-suite bathroom, complete with a soaking tub, separate shower, and dual vanities. Upstairs, you'll find three additional well-appointed bedrooms that provide ample space for family, guests, or even a home office. One of these bedrooms even features its own bathroom, making it a potential second master suite.
Attention to detail is evident throughout the home, with luxury vinyl flooring, crown molding, and baseboards adding to the overall elegance and charm.
Outside, the expansive backyard offers limitless possibilities for outdoor activities and entertaining. Whether you envision lounging by the pool, hosting delightful barbecues, or creating your own garden oasis, this property provides the space and freedom to turn your dreams into reality. Additionally, there is ample room for parking 4-wheelers, boats, and RVs.
Situated in the desirable community of Parrish, this home offers a peaceful setting while still being conveniently close to amenities. Nearby parks, golf courses, and nature preserves present numerous opportunities for outdoor recreation. Shopping, dining, and easy access to I-75 ensure convenient commuting.
Don't miss out on the opportunity to own this exquisitely renovated farmhouse. Embrace the tranquility of country living while enjoying the modern comforts and style of this exceptional home. Schedule your private tour today and experience the allure of this idyllic property in Parrish, Florida. It's only minutes away from newer schools, a future hospital, and a variety of new businesses, yet secluded enough, making it an ideal location to call home.
Location
State FL
County Manatee
Community Not Applicable
Zoning A
Rooms
Other Rooms Formal Dining Room Separate, Great Room, Inside Utility
Interior
Interior Features Cathedral Ceiling(s), Ceiling Fans(s), Dry Bar, High Ceilings, Master Bedroom Main Floor, Solid Surface Counters, Split Bedroom, Walk-In Closet(s), Window Treatments
Heating Central, Electric
Cooling Central Air
Flooring Vinyl
Fireplace false
Appliance Dishwasher, Disposal, Microwave, Range, Range Hood, Refrigerator
Laundry Inside, Laundry Room
Exterior
Exterior Feature French Doors, Lighting, Other, Private Mailbox
Garage Converted Garage, Driveway, Parking Pad
Fence Barbed Wire
Pool In Ground, Tile
Utilities Available Cable Connected, Electricity Connected, Public, Underground Utilities
Waterfront false
View Park/Greenbelt
Roof Type Metal
Parking Type Converted Garage, Driveway, Parking Pad
Attached Garage false
Garage false
Private Pool Yes
Building
Lot Description Cleared, Flag Lot, In County, Irregular Lot, Pasture, Paved
Story 2
Entry Level Multi/Split
Foundation Slab
Lot Size Range 1 to less than 2
Sewer Septic Tank
Water None
Architectural Style Florida, Ranch
Structure Type Block,Stucco,Wood Frame
New Construction false
Construction Status Other Contract Contingencies
Others
Senior Community No
Ownership Fee Simple
Acceptable Financing Cash, Conventional, FHA, VA Loan
Listing Terms Cash, Conventional, FHA, VA Loan
Special Listing Condition None
Read Less
Want to know what your home might be worth? Contact us for a FREE valuation!

Our team is ready to help you sell your home for the highest possible price ASAP

© 2024 My Florida Regional MLS DBA Stellar MLS. All Rights Reserved.
Bought with BAYSIDE REALTY GROUP INC






