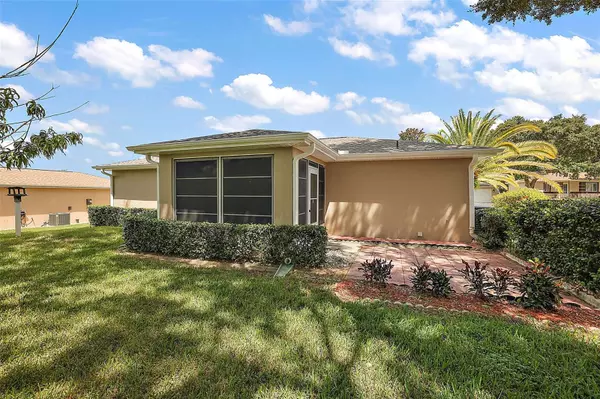$181,000
$189,900
4.7%For more information regarding the value of a property, please contact us for a free consultation.
6102 SW 98TH LOOP Ocala, FL 34476
2 Beds
1 Bath
816 SqFt
Key Details
Sold Price $181,000
Property Type Single Family Home
Sub Type Single Family Residence
Listing Status Sold
Purchase Type For Sale
Square Footage 816 sqft
Price per Sqft $221
Subdivision Cherrywood Estate
MLS Listing ID T3468034
Sold Date 10/30/23
Bedrooms 2
Full Baths 1
HOA Fees $300/mo
HOA Y/N Yes
Originating Board Stellar MLS
Year Built 2000
Annual Tax Amount $2,250
Lot Size 8,712 Sqft
Acres 0.2
Lot Dimensions 100 x 85
Property Description
Welcome to your new seasonal home or live here all year round. Comfortable 2 bedroom, 1 bath with a 1 car garage and screen enclosed back porch. Enjoy drinks on the enclosed lanai or on the patio in the tree-shaded back yard. This home features a brand new roof, brand new AC system, new interior and exterior paint, brand new stainless steel appliances and beautiful luxury vinyl plank flooring throughout. This flooring is perfect for your 4 legged friends. You can't beat the location in SW Ocala convenient to restaurants, shopping, medical facilities, doctor's offices, public library and parks. Cherrywood is a 55+ community in SW Ocala that features a clubhouse, pool, billiards, fitness center, tennis courts, and more. This home has a PRIME location - just .2 miles to the BRAND NEW Publix, .9 miles to the Freedom Library, 3.7 miles to Walmart, 5 miles to West Marion Hospital. The HOA includes cable, trash, and amenities.
Location
State FL
County Marion
Community Cherrywood Estate
Zoning R1
Interior
Interior Features Eat-in Kitchen, Solid Surface Counters, Vaulted Ceiling(s), Walk-In Closet(s)
Heating Electric
Cooling Central Air
Flooring Carpet, Laminate
Fireplace false
Appliance Electric Water Heater, Ice Maker, Microwave, Range, Refrigerator
Laundry In Garage
Exterior
Exterior Feature Rain Gutters
Garage Driveway, Garage Door Opener
Garage Spaces 1.0
Community Features Association Recreation - Owned, Fitness Center, Pool, Tennis Courts
Utilities Available BB/HS Internet Available, Cable Available, Cable Connected, Electricity Available, Electricity Connected, Phone Available, Sewer Available, Sewer Connected, Water Available, Water Connected
Amenities Available Basketball Court, Clubhouse, Fitness Center, Pool, Tennis Court(s)
Waterfront false
Roof Type Shingle
Parking Type Driveway, Garage Door Opener
Attached Garage false
Garage true
Private Pool No
Building
Entry Level One
Foundation Slab
Lot Size Range 0 to less than 1/4
Sewer Public Sewer
Water Public
Structure Type Block
New Construction false
Others
Pets Allowed Yes
HOA Fee Include Cable TV, Common Area Taxes, Pool, Internet, Pest Control, Pool, Recreational Facilities, Sewer, Trash, Water
Senior Community Yes
Ownership Fee Simple
Monthly Total Fees $300
Acceptable Financing Cash, Conventional, FHA, Other, VA Loan
Membership Fee Required Required
Listing Terms Cash, Conventional, FHA, Other, VA Loan
Special Listing Condition None
Read Less
Want to know what your home might be worth? Contact us for a FREE valuation!

Our team is ready to help you sell your home for the highest possible price ASAP

© 2024 My Florida Regional MLS DBA Stellar MLS. All Rights Reserved.
Bought with FOXFIRE REALTY - HWY200/103 ST






