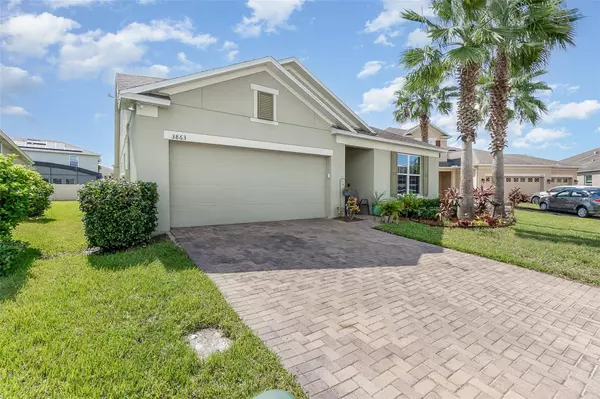$485,000
$495,000
2.0%For more information regarding the value of a property, please contact us for a free consultation.
3863 PINE GATE TRL Orlando, FL 32824
4 Beds
3 Baths
2,459 SqFt
Key Details
Sold Price $485,000
Property Type Single Family Home
Sub Type Single Family Residence
Listing Status Sold
Purchase Type For Sale
Square Footage 2,459 sqft
Price per Sqft $197
Subdivision Reserve/Sawgrass Ph 1
MLS Listing ID O6130801
Sold Date 10/19/23
Bedrooms 4
Full Baths 3
HOA Fees $53/qua
HOA Y/N Yes
Originating Board Stellar MLS
Year Built 2014
Annual Tax Amount $4,139
Lot Size 7,840 Sqft
Acres 0.18
Property Description
Discover this exquisite 4-bed, 3-bath home conveniently located in the beautiful Reserve at Sawgrass. Nestled in a tranquil neighborhood, this residence offers a host of highlights that will captivate your heart. Walk into the large family room with tons of space for entertaining your family and friends. The kitchen boasts elegant granite countertops and opens to the living and dining rooms. The master bedroom is a true retreat. After a long day, unwind in sheer bliss, and enjoy a separate tiled shower and a luxurious garden tub to relax the mind. And don't forget the large walk-in closet, designed to accommodate his and hers entire wardrobe with ease. Upstairs, you'll find a delightful surprise - a full bathroom, a large bedroom, and an expansive loft area. This versatile space is perfect for creating a movie theater, playroom, or even a home office, ensuring everyone in the family finds their sanctuary. The backyard has plenty of room to put a pool if desired! Come see it today!
Location
State FL
County Orange
Community Reserve/Sawgrass Ph 1
Zoning P-D
Rooms
Other Rooms Family Room, Formal Dining Room Separate, Formal Living Room Separate, Loft
Interior
Interior Features Ceiling Fans(s), Living Room/Dining Room Combo, Master Bedroom Main Floor, Solid Wood Cabinets, Stone Counters, Thermostat, Walk-In Closet(s)
Heating Central, Electric
Cooling Central Air
Flooring Carpet, Tile
Fireplace false
Appliance Dishwasher, Electric Water Heater, Microwave, Range, Refrigerator
Laundry Inside, Laundry Room
Exterior
Exterior Feature Lighting, Rain Gutters, Sidewalk, Sliding Doors
Garage Driveway
Garage Spaces 2.0
Community Features Irrigation-Reclaimed Water, Playground, Pool, Sidewalks
Utilities Available BB/HS Internet Available, Cable Available, Electricity Available, Electricity Connected, Public, Sewer Available, Water Available, Water Connected
Amenities Available Playground, Pool
Waterfront false
Roof Type Shingle
Porch Patio
Attached Garage true
Garage true
Private Pool No
Building
Lot Description Sidewalk, Paved
Story 2
Entry Level Two
Foundation Slab
Lot Size Range 0 to less than 1/4
Sewer Public Sewer
Water Public
Structure Type Block, Concrete, Stucco
New Construction false
Others
Pets Allowed Yes
HOA Fee Include Pool, Maintenance Grounds
Senior Community No
Ownership Fee Simple
Monthly Total Fees $53
Acceptable Financing Cash, Conventional, FHA, VA Loan
Membership Fee Required Required
Listing Terms Cash, Conventional, FHA, VA Loan
Special Listing Condition None
Read Less
Want to know what your home might be worth? Contact us for a FREE valuation!

Our team is ready to help you sell your home for the highest possible price ASAP

© 2024 My Florida Regional MLS DBA Stellar MLS. All Rights Reserved.
Bought with EXP REALTY LLC






