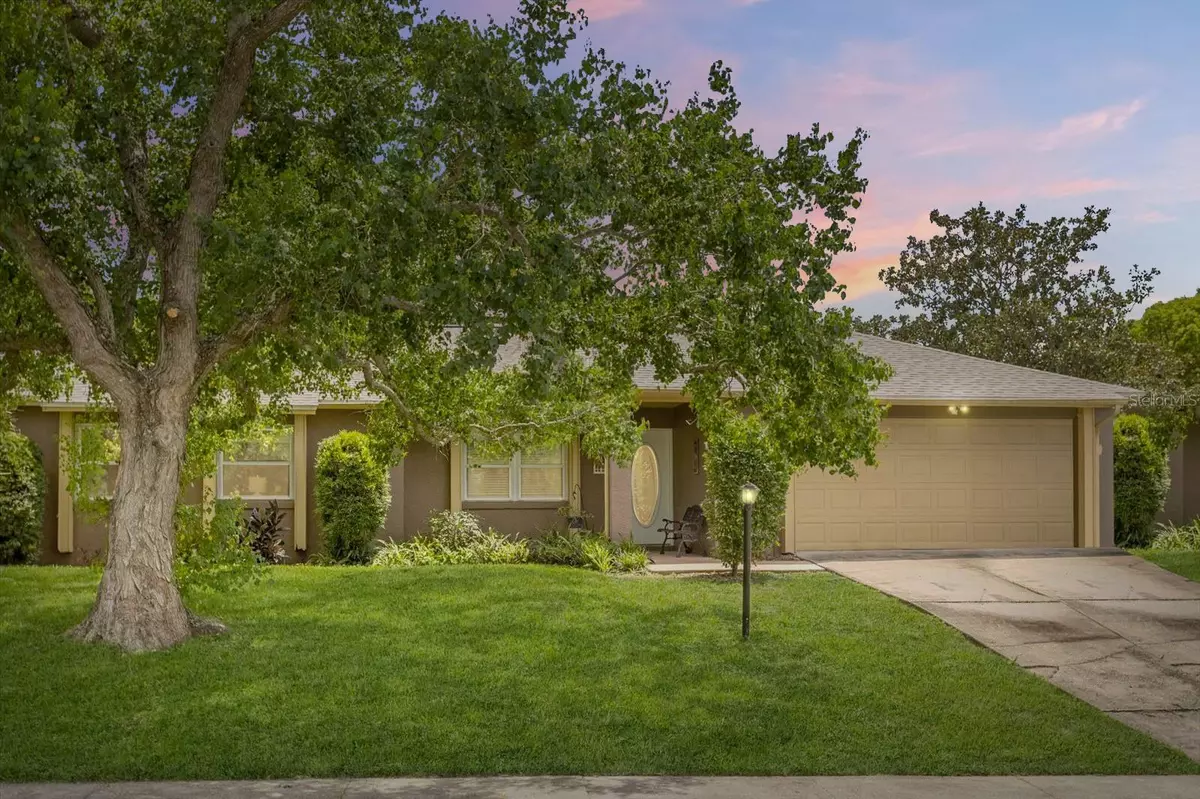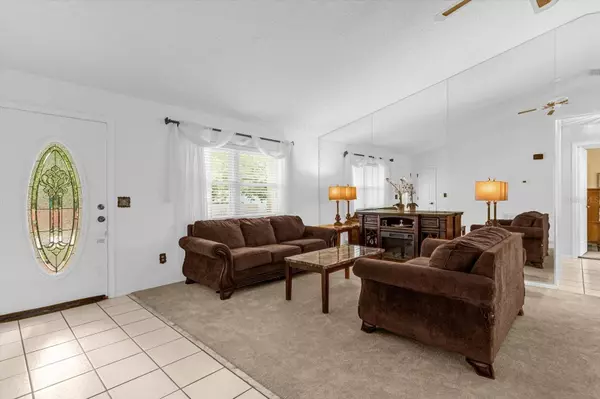$324,900
$324,900
For more information regarding the value of a property, please contact us for a free consultation.
1248 S SEAGATE DR Deltona, FL 32725
3 Beds
2 Baths
1,400 SqFt
Key Details
Sold Price $324,900
Property Type Single Family Home
Sub Type Single Family Residence
Listing Status Sold
Purchase Type For Sale
Square Footage 1,400 sqft
Price per Sqft $232
Subdivision Deltona Lakes Un 71
MLS Listing ID O6133758
Sold Date 10/17/23
Bedrooms 3
Full Baths 2
Construction Status Appraisal,Financing,Inspections
HOA Y/N No
Originating Board Stellar MLS
Year Built 1985
Annual Tax Amount $1,130
Lot Size 10,890 Sqft
Acres 0.25
Property Description
Come see this Move In Ready 3/2 POOL home in the heart of Deltona! This home features A NEW Roof (2022), No HOA, Newer Windows, Water Heater (2016) and much more. With 1400 sq ft of living space, this home supplies ample space with a Living Room & Dining Room Combo with new carpet, Another Family Room just off the kitchen with plenty of storage space and bar top. On the other side of the house you'll find all 3 bedrooms generous in size. If you need a Bonus 4th bedroom for guest or as an in law suite, Currently there is a 14x14 bedroom with walk in closet, within the garage not included in sq footage with an ice cold AC unit, but could easily be converted back to the 2 car garage. Out back you'll find a serene screened in pool and patio, perfect for entertaining friends or family or just taking a dip in this Florida Summer Heat! This home is conveniently located near entertainment, gyms, restaurants, easy I-4 access to the beaches or towards Orlando and theme parks and more. Schedule your showing today!!!
Location
State FL
County Volusia
Community Deltona Lakes Un 71
Zoning 01R
Interior
Interior Features Ceiling Fans(s), Kitchen/Family Room Combo, Living Room/Dining Room Combo
Heating Central, Electric
Cooling Central Air
Flooring Carpet, Tile
Fireplace false
Appliance Cooktop, Dishwasher, Dryer, Microwave, Range, Refrigerator, Washer
Laundry In Garage
Exterior
Exterior Feature Sliding Doors
Garage Spaces 2.0
Fence Wood
Pool In Ground
Utilities Available Cable Available, Electricity Available, Public, Water Available
Waterfront false
View Pool, Trees/Woods
Roof Type Shingle
Porch Enclosed, Rear Porch, Screened
Attached Garage true
Garage true
Private Pool Yes
Building
Lot Description Paved
Entry Level One
Foundation Slab
Lot Size Range 1/4 to less than 1/2
Sewer Septic Tank
Water Public
Structure Type Block, Brick
New Construction false
Construction Status Appraisal,Financing,Inspections
Others
Pets Allowed Yes
Senior Community No
Ownership Fee Simple
Acceptable Financing Cash, Conventional, FHA, VA Loan
Listing Terms Cash, Conventional, FHA, VA Loan
Special Listing Condition None
Read Less
Want to know what your home might be worth? Contact us for a FREE valuation!

Our team is ready to help you sell your home for the highest possible price ASAP

© 2024 My Florida Regional MLS DBA Stellar MLS. All Rights Reserved.
Bought with AMY INTERNATIONAL CORP






