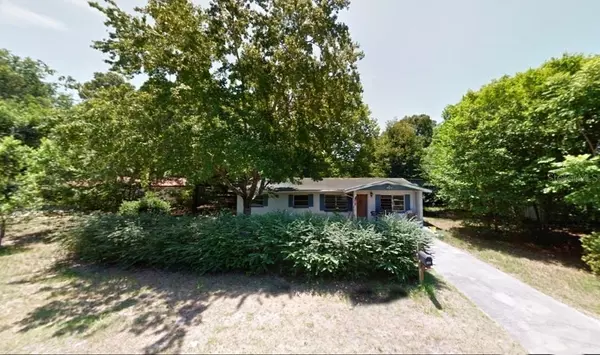$130,000
$150,000
13.3%For more information regarding the value of a property, please contact us for a free consultation.
1410 NE 24TH PL Ocala, FL 34470
3 Beds
1 Bath
1,184 SqFt
Key Details
Sold Price $130,000
Property Type Single Family Home
Sub Type Single Family Residence
Listing Status Sold
Purchase Type For Sale
Square Footage 1,184 sqft
Price per Sqft $109
Subdivision Palm Circle Add
MLS Listing ID OM661783
Sold Date 09/29/23
Bedrooms 3
Full Baths 1
Construction Status Other Contract Contingencies
HOA Y/N No
Originating Board Stellar MLS
Year Built 1967
Annual Tax Amount $656
Lot Size 10,454 Sqft
Acres 0.24
Property Description
CALLING ALL INVESTORS! Come take a look at this 3/1 fixer upper home, located just 3 minutes from the Southeast Livestock Pavillion in Ocala, FL. This 1,184 sqft home sits on a quarter acre lot. This home offers vinyl flooring tiles, that can be easily switched out for carpet, vinyl, or wood with minimal demo. Home features a spacious living area. The garage was converted into an extra living space. New unfinished cabinets have been added to the kitchen. Small dining area next to kitchen. House is right on a cul-de-sac. This is a great opportunity to flip this home into something you love! HVAC installed in 2019. Roof is original but has been worked on. *New exterior and Interior photos coming soon*
Location
State FL
County Marion
Community Palm Circle Add
Zoning R1A
Interior
Interior Features Living Room/Dining Room Combo, Solid Wood Cabinets
Heating Electric, Heat Pump
Cooling Central Air
Flooring Vinyl
Fireplace false
Appliance Built-In Oven, Dishwasher, Refrigerator
Exterior
Exterior Feature Other
Garage Driveway
Fence Chain Link
Utilities Available BB/HS Internet Available, Electricity Connected, Water Connected
Waterfront false
Roof Type Shingle
Attached Garage false
Garage false
Private Pool No
Building
Lot Description Cul-De-Sac
Entry Level One
Foundation Block
Lot Size Range 0 to less than 1/4
Sewer Public Sewer
Water Public
Structure Type Block, Concrete
New Construction false
Construction Status Other Contract Contingencies
Schools
Elementary Schools Oakcrest Elementary School
Middle Schools Howard Middle School
High Schools Vanguard High School
Others
Senior Community No
Ownership Fee Simple
Acceptable Financing Cash, Conventional
Listing Terms Cash, Conventional
Special Listing Condition None
Read Less
Want to know what your home might be worth? Contact us for a FREE valuation!

Our team is ready to help you sell your home for the highest possible price ASAP

© 2024 My Florida Regional MLS DBA Stellar MLS. All Rights Reserved.
Bought with LA ROSA REALTY ORLANDO LLC






