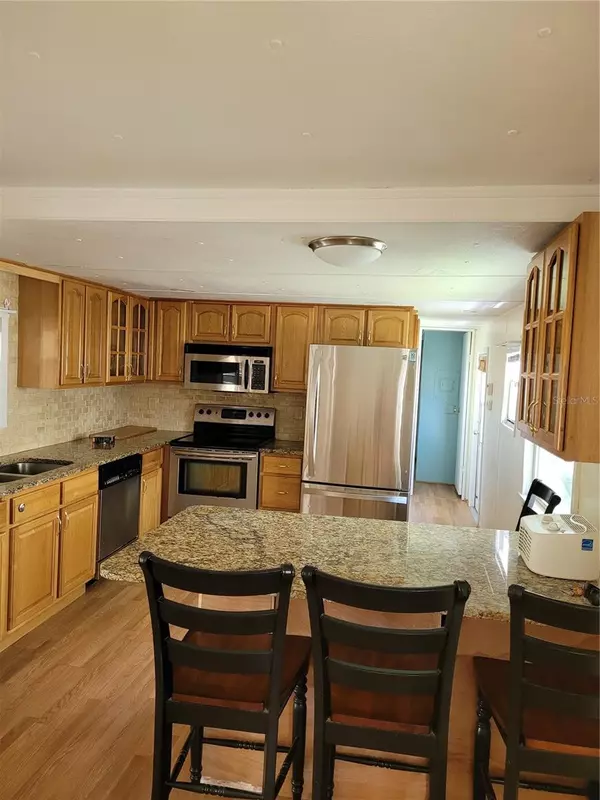$97,000
$99,000
2.0%For more information regarding the value of a property, please contact us for a free consultation.
3317 EILEEN DR Ellenton, FL 34222
2 Beds
1 Bath
660 SqFt
Key Details
Sold Price $97,000
Property Type Mobile Home
Sub Type Mobile Home - Pre 1976
Listing Status Sold
Purchase Type For Sale
Square Footage 660 sqft
Price per Sqft $146
Subdivision Terra Siesta Mobile Home Park Co-Op
MLS Listing ID A4573829
Sold Date 09/07/23
Bedrooms 2
Full Baths 1
Construction Status No Contingency
HOA Fees $211/mo
HOA Y/N Yes
Originating Board Stellar MLS
Year Built 1971
Annual Tax Amount $465
Lot Size 3,484 Sqft
Acres 0.08
Property Description
BEAUTIFUL UPGRADES IN THIS HOME IN 55+ COMMUNITY! This 2 bedroom, 1 bath home with an open floor plan has many updates in the last couple of years. AC 2022, Reroofing membrane 2021, kitchen with granite countertops, stainless steel appliances, and new electrical wiring in kitchen & lanai 2020, water heater and exterior paint 2020, interior paint 2019, new carport and lanai with polyurethane panels were also added along with many other updates. The list is endless. Property taxes show no bedroom, but there have always been 2 bedrooms. Come live in this quiet and peaceful neighborhood of Terra Siesta, a 55+ community featuring 2 clubhouses, 2 pools, shuffleboard, tennis court, pickle ball, basketball, storage for your boat or RV, picnic area, horseshoe pit, and much, much more. You will find this community to have one of the lowest lot rents around. NO COMPARISON! Bring your golf cart and your toys and enjoy your new home and comradery in this fun and relaxing neighborhood!
Location
State FL
County Manatee
Community Terra Siesta Mobile Home Park Co-Op
Zoning RSMH-6
Rooms
Other Rooms Florida Room
Interior
Interior Features Ceiling Fans(s), Eat-in Kitchen, Solid Surface Counters, Stone Counters, Window Treatments
Heating None
Cooling Central Air
Flooring Laminate
Fireplace false
Appliance Dishwasher, Disposal, Dryer, Microwave, Range, Refrigerator, Washer
Exterior
Exterior Feature Sliding Doors, Storage
Garage Covered, Curb Parking, Driveway, Golf Cart Parking, On Street
Community Features Buyer Approval Required, Clubhouse, Deed Restrictions, Fitness Center, Golf Carts OK, Golf, Park, Pool, Tennis Courts
Utilities Available Electricity Connected, Sewer Connected, Water Connected
Amenities Available Clubhouse, Pickleball Court(s), Pool, Recreation Facilities, Shuffleboard Court, Storage, Tennis Court(s)
Waterfront false
Roof Type Membrane
Porch Enclosed, Patio, Screened
Garage false
Private Pool No
Building
Lot Description Paved
Story 1
Entry Level One
Foundation Crawlspace
Lot Size Range 0 to less than 1/4
Sewer Public Sewer
Water Public
Structure Type Metal Siding, Wood Frame
New Construction false
Construction Status No Contingency
Others
Pets Allowed Yes
HOA Fee Include Pool, Maintenance Grounds, Management, Pool, Private Road, Recreational Facilities, Trash, Water
Senior Community Yes
Pet Size Small (16-35 Lbs.)
Ownership Co-op
Monthly Total Fees $211
Acceptable Financing Cash, Conventional
Membership Fee Required Required
Listing Terms Cash, Conventional
Num of Pet 2
Special Listing Condition None
Read Less
Want to know what your home might be worth? Contact us for a FREE valuation!

Our team is ready to help you sell your home for the highest possible price ASAP

© 2024 My Florida Regional MLS DBA Stellar MLS. All Rights Reserved.
Bought with EXIT KING REALTY






