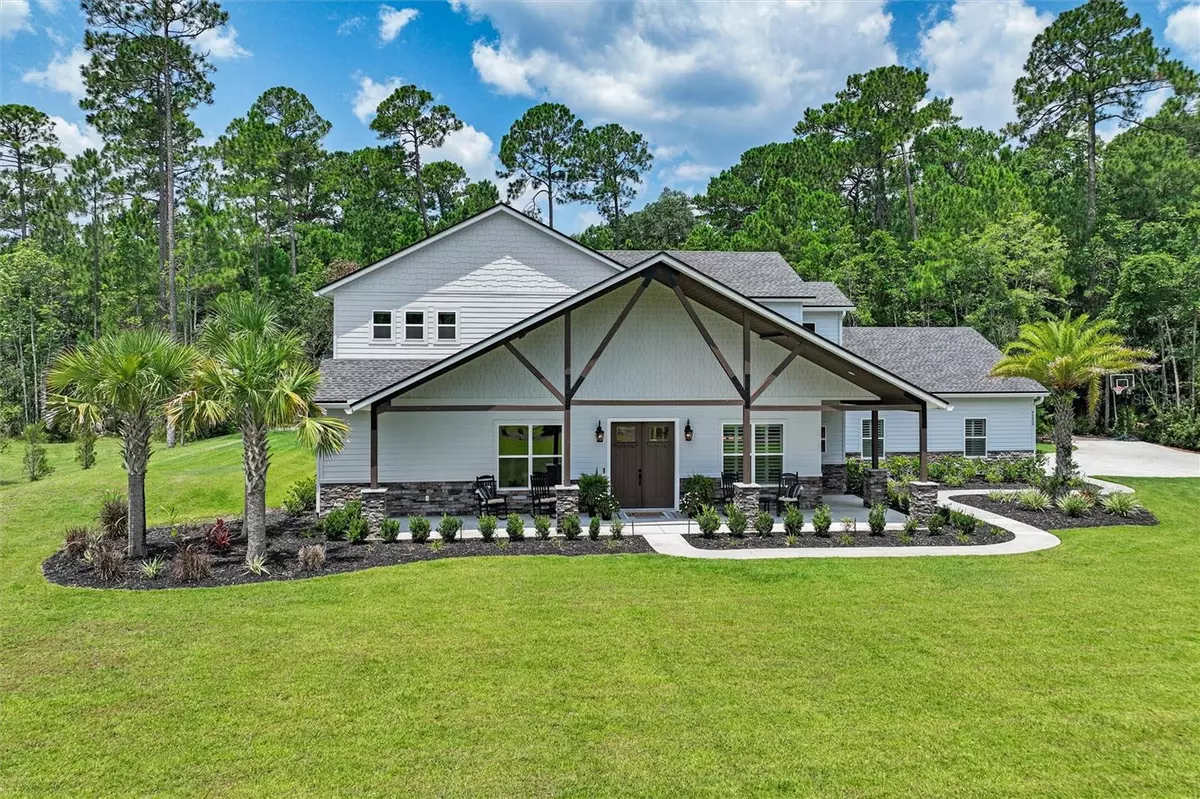$1,060,000
$1,059,000
0.1%For more information regarding the value of a property, please contact us for a free consultation.
96429 SOUTHERN LILY DR Fernandina Beach, FL 32034
3 Beds
4 Baths
3,079 SqFt
Key Details
Sold Price $1,060,000
Property Type Single Family Home
Sub Type Single Family Residence
Listing Status Sold
Purchase Type For Sale
Square Footage 3,079 sqft
Price per Sqft $344
Subdivision Blackrock Hammock
MLS Listing ID FC292937
Sold Date 08/25/23
Bedrooms 3
Full Baths 3
Half Baths 1
Construction Status Financing,Inspections
HOA Fees $116/ann
HOA Y/N Yes
Originating Board Stellar MLS
Year Built 2020
Annual Tax Amount $6,333
Lot Size 3.460 Acres
Acres 3.46
Property Description
Don't hesitate; unicorn property! Nearly new construction with screened saltwater pool on quiet 3.5-acre estate sized cul-de-sac lot. Private stocked pond, nature trail and near beach! This 3,079 sqft residence offers almost 6,000 sqft of total indoor/outdoor living space and is loaded with everything on your house-hunting wish list. With 3 bedrooms, 3.5 baths, 3 car garage, office, butler pantry, mudroom, movie room, and gorgeous screened pool, hot tub, and summer kitchen, this home is designed for luxury living. Enjoy voluminous ceilings, 8ft doors, wood flooring, quartz countertops, custom closets, and well-designed, light and modern finishes. Gourmet kitchen with gas range, hood, pot filler, double oven, spacious island and the most dreamy walk-in pantry with beverage center.
Outside, enjoy a gorgeous saltwater pool, hot tub, stainless outdoor kitchen with pizza oven, and an expansive entertainment space, surrounded by beautiful landscaping. Gated community, with low fees, basketball and tennis courts. Experience the epitome of luxury living in this breathtaking home. Convenient location; zoned for top-rated schools, minutes from shopping, and just 10-15 minutes to either I-95 or the beaches! Room Feature: Linen Closet In Bath (Primary Bedroom).
Location
State FL
County Nassau
Community Blackrock Hammock
Zoning RS-1
Rooms
Other Rooms Bonus Room, Breakfast Room Separate, Den/Library/Office, Family Room, Formal Dining Room Separate, Inside Utility, Loft
Interior
Interior Features Ceiling Fans(s), Crown Molding, Eat-in Kitchen, High Ceilings, Kitchen/Family Room Combo, Primary Bedroom Main Floor, Solid Surface Counters, Split Bedroom, Thermostat, Tray Ceiling(s), Walk-In Closet(s), Window Treatments
Heating Electric
Cooling Central Air
Flooring Carpet, Tile, Wood
Fireplaces Type Family Room, Gas, Stone
Furnishings Unfurnished
Fireplace true
Appliance Bar Fridge, Built-In Oven, Convection Oven, Dishwasher, Disposal, Dryer, Electric Water Heater, Microwave, Range, Range Hood, Refrigerator, Washer, Water Softener, Wine Refrigerator
Laundry Inside, Laundry Room
Exterior
Exterior Feature French Doors, Irrigation System, Outdoor Grill, Outdoor Kitchen, Outdoor Shower, Private Mailbox, Rain Gutters, Sliding Doors
Garage Driveway, Garage Door Opener, Garage Faces Side, Golf Cart Garage, Oversized
Garage Spaces 3.0
Pool Gunite, Heated, In Ground, Salt Water
Community Features Gated Community - No Guard, Tennis Courts
Utilities Available BB/HS Internet Available, Cable Connected, Electricity Connected, Propane, Sprinkler Well, Underground Utilities
Amenities Available Basketball Court, Gated, Tennis Court(s)
Waterfront true
Waterfront Description Pond
View Y/N 1
View Trees/Woods, Water
Roof Type Shingle
Porch Front Porch, Screened
Attached Garage true
Garage true
Private Pool Yes
Building
Lot Description Cul-De-Sac, Landscaped, Level, Paved, Private
Entry Level Two
Foundation Slab
Lot Size Range 2 to less than 5
Sewer Septic Tank
Water Well
Architectural Style Custom
Structure Type Cement Siding
New Construction false
Construction Status Financing,Inspections
Others
Pets Allowed Yes
HOA Fee Include Maintenance Grounds
Senior Community No
Ownership Fee Simple
Monthly Total Fees $116
Acceptable Financing Cash, Conventional, VA Loan
Membership Fee Required Required
Listing Terms Cash, Conventional, VA Loan
Special Listing Condition None
Read Less
Want to know what your home might be worth? Contact us for a FREE valuation!

Our team is ready to help you sell your home for the highest possible price ASAP

© 2024 My Florida Regional MLS DBA Stellar MLS. All Rights Reserved.
Bought with FLORIDA HOMES REALTY & MORTGAGE






