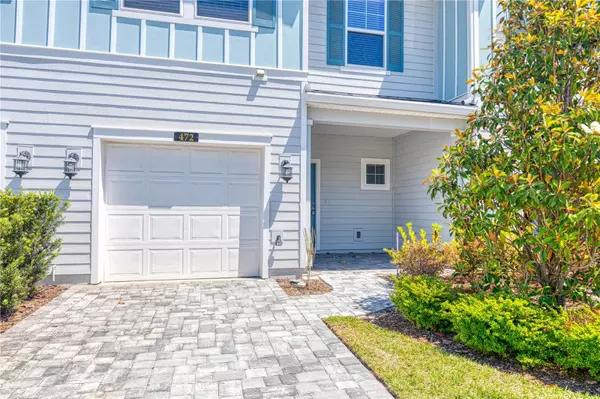$342,000
$359,000
4.7%For more information regarding the value of a property, please contact us for a free consultation.
472 ALBANY BAY BLVD Saint Johns, FL 32259
3 Beds
3 Baths
1,631 SqFt
Key Details
Sold Price $342,000
Property Type Townhouse
Sub Type Townhouse
Listing Status Sold
Purchase Type For Sale
Square Footage 1,631 sqft
Price per Sqft $209
Subdivision Beachwalk - Twin Creeks North
MLS Listing ID FC291442
Sold Date 08/18/23
Bedrooms 3
Full Baths 2
Half Baths 1
Construction Status Inspections
HOA Fees $523/mo
HOA Y/N Yes
Originating Board Stellar MLS
Year Built 2020
Annual Tax Amount $5,632
Lot Size 2,613 Sqft
Acres 0.06
Property Description
Under contract-accepting backup offers. Welcome to this stunning 3 bedroom, 2.5 bathroom townhome that boasts an open floor plan, high ceiling, upgraded kitchen and scenic landscape views. This gorgeous property perfectly combines luxury and functionality nestled in the highly acclaimed Beachwalk community. As you step inside, you'll be greeted by the open and inviting living room with high ceilings, plenty of natural light, and wood look tile flooring, adding to the elegance of the space. The upgraded kitchen features eat-in breakfast bar, kitchen island, and stainless steel appliances, perfect for cooking and entertaining. This home features a spacious primary bedroom with en-suite bathroom and a walk-in closet.
The primary bedroom has an ensuite bath with double sinks, sleek modern vanity, and walk-in tile shower offers the perfect spa-like experience. The exterior of the property includes a private screened patio, offering a perfect spot for relaxation or hosting guests. Beachwalk features an amazing array of luxury amenities including Swim up bar in the Huge Crystal Lagoon, Clubhouse, Restaurant, Tiki Bar, Dog Splash Park, Tennis Courts, TPC Putting Green and Fitness Center. Minutes to retail shopping, Publix, Costco, and the new Durbin Pavilion Town Center offering a wide array of shopping, dining choices & a state of the art Cinemark Movie Theatre. Less than a 15-minute drive, there are several top-rated schools St Johns County schools, including Beachside High School and Liberty Pines Academy. Don't miss this opportunity to own a beautiful low maintenance townhome that comes with modern conveniences and scenic views!
Location
State FL
County St Johns
Community Beachwalk - Twin Creeks North
Zoning RES
Interior
Interior Features Kitchen/Family Room Combo, Living Room/Dining Room Combo, Master Bedroom Upstairs, Open Floorplan, Walk-In Closet(s)
Heating Central
Cooling Central Air
Flooring Carpet, Tile
Fireplace false
Appliance Dishwasher, Microwave, Range
Exterior
Exterior Feature Sliding Doors
Garage Spaces 1.0
Community Features Clubhouse, Fitness Center, Pool, Restaurant, Sidewalks, Tennis Courts, Water Access
Utilities Available Public
Waterfront false
Roof Type Shingle
Attached Garage true
Garage true
Private Pool No
Building
Entry Level Two
Foundation Slab
Lot Size Range 0 to less than 1/4
Sewer Public Sewer
Water Public
Structure Type Cement Siding
New Construction false
Construction Status Inspections
Others
Pets Allowed Yes
HOA Fee Include Pool, Pool
Senior Community No
Ownership Fee Simple
Monthly Total Fees $523
Acceptable Financing Cash, Conventional, FHA, VA Loan
Membership Fee Required Required
Listing Terms Cash, Conventional, FHA, VA Loan
Special Listing Condition None
Read Less
Want to know what your home might be worth? Contact us for a FREE valuation!

Our team is ready to help you sell your home for the highest possible price ASAP

© 2024 My Florida Regional MLS DBA Stellar MLS. All Rights Reserved.
Bought with STELLAR NON-MEMBER OFFICE






