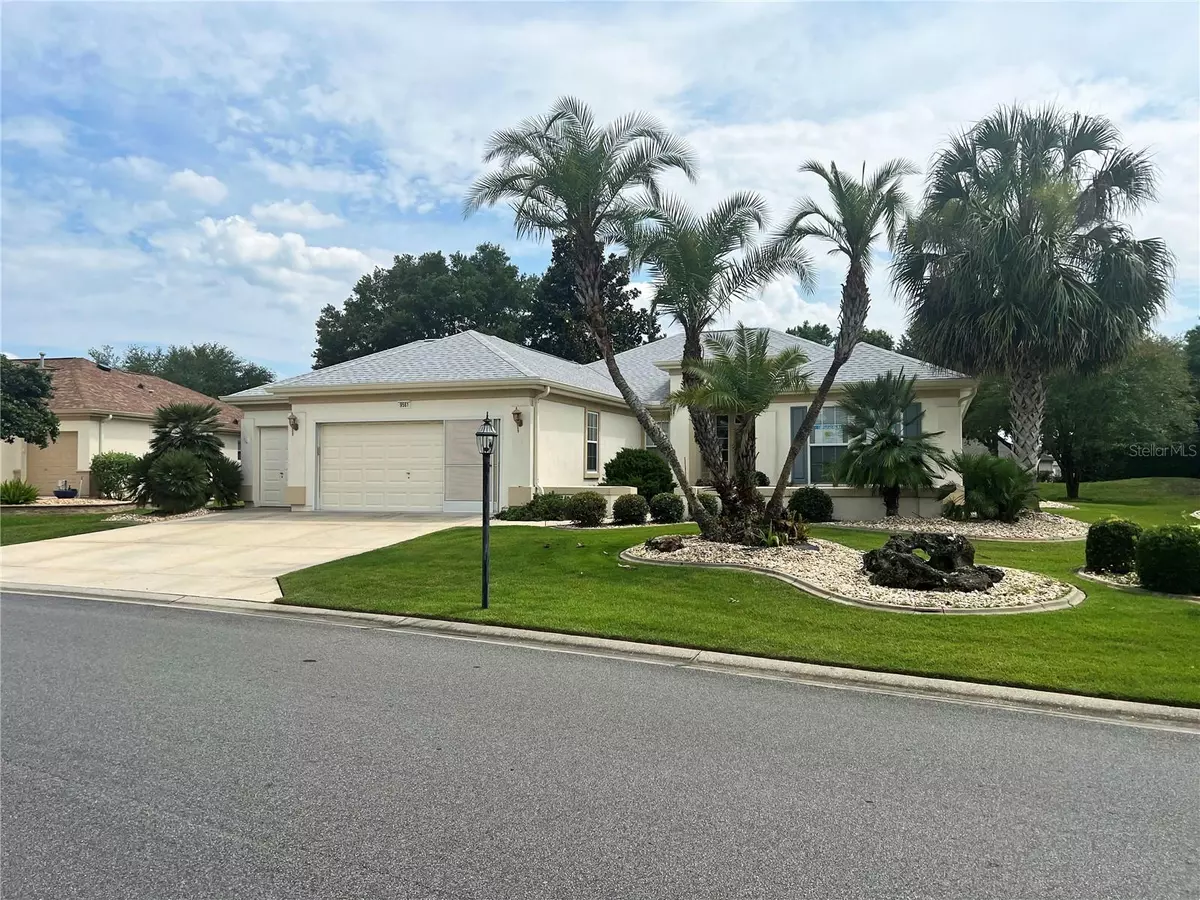$325,000
$328,000
0.9%For more information regarding the value of a property, please contact us for a free consultation.
9561 SE 124TH LOOP Summerfield, FL 34491
2 Beds
2 Baths
1,652 SqFt
Key Details
Sold Price $325,000
Property Type Single Family Home
Sub Type Single Family Residence
Listing Status Sold
Purchase Type For Sale
Square Footage 1,652 sqft
Price per Sqft $196
Subdivision Spruce Creek
MLS Listing ID O6114055
Sold Date 08/18/23
Bedrooms 2
Full Baths 2
Construction Status Inspections
HOA Fees $176/mo
HOA Y/N Yes
Originating Board Stellar MLS
Year Built 2001
Annual Tax Amount $2,172
Lot Size 8,276 Sqft
Acres 0.19
Lot Dimensions 82X100
Property Description
Under contract-accepting backup offers. Welcome to the delightful community of DEL WEBB Spruce Creek GOLF CLUB! This home showcases the popular Maderia floor plan, designed with an open layout that promotes a sense of spaciousness and connectivity.
As you step inside, you'll immediately notice the master bedroom, adorned with beautiful, easy-to-care-for vinyl laminate floors that exude both elegance and practicality. The large walk-in closet provides ample storage space for your belongings, ensuring a clutter-free environment.
Tile flooring throughout the public areas of the home makes for effortless maintenance, allowing you to spend more time enjoying the amenities this community has to offer. The office or craft room is thoughtfully designed, featuring custom cabinetry, a built-in wrap-around office desk, and French doors that offer privacy and tranquility.
The spacious kitchen is a chef's dream, equipped with modern appliances and providing a delightful space for culinary endeavors. Prepare your favorite meals with ease and enjoy the convenience and relaxation this well-appointed kitchen offers.
Step outside onto the large screened-in lanai, a perfect retreat to embrace the Florida lifestyle. With three ceiling fans, the lanai ensures a cool and comfortable space, even during the warm summer months. Here, you can unwind, entertain guests, or simply enjoy the fresh air and serene surroundings.
The over-sized garage not only accommodates your vehicles but also provides ample room for your golf cart. Living in this community, you'll quickly discover the allure of owning a golf cart, as it allows you to explore and enjoy the multitude of amenities available to residents.
Spruce Creek boasts a remarkable 32,000 sq. ft. community center, featuring a multi-purpose ballroom, craft room, community kitchen, and game rooms. Adjacent to the Eagle Ridge Golf Pro Shop and the Liberty Grill, you'll find a heated outdoor pool and spa with a covered lanai, bocce ball, and shuffleboard courts.
The centerpiece of the Lake Vista Recreation Area is the impressive 14,000 sq. ft. Fitness Center, complete with an indoor lap pool, state-of-the-art weight training and cardiovascular equipment. The complex also offers a large pavilion, horseshoe pits, gazebo, a walking trail through The American Kestrel Preserve, the Veterans Memorial, and a gem of a softball diamond.
Don't miss the opportunity to experience this exceptional community firsthand. Schedule your tour today and immerse yourself in the fantastic amenities and the captivating lifestyle that awaits you at DEL WEBB Spruce Creek GOLF CLUB!
1 YEAR HOME WARRANTY PURCHASED IN JUNE 2023 IS TRANSFERABLE TO NEW BUYERS!
Location
State FL
County Marion
Community Spruce Creek
Zoning R
Interior
Interior Features Ceiling Fans(s), Eat-in Kitchen, Open Floorplan
Heating Central
Cooling Central Air
Flooring Carpet, Ceramic Tile
Furnishings Unfurnished
Fireplace false
Appliance Dishwasher, Range, Refrigerator
Laundry In Garage
Exterior
Exterior Feature Irrigation System
Garage Garage Door Opener
Garage Spaces 2.0
Community Features Fitness Center, Gated, Golf Carts OK, Pool, Sidewalks, Tennis Courts
Utilities Available Cable Available, Electricity Connected, Water Connected
Waterfront false
View Garden
Roof Type Shingle
Parking Type Garage Door Opener
Attached Garage true
Garage true
Private Pool No
Building
Entry Level One
Foundation Slab
Lot Size Range 0 to less than 1/4
Sewer Public Sewer
Water Public
Structure Type Stucco, Wood Frame
New Construction false
Construction Status Inspections
Others
Pets Allowed Yes
Senior Community Yes
Ownership Fee Simple
Monthly Total Fees $176
Acceptable Financing Cash, Conventional, FHA, VA Loan
Membership Fee Required Required
Listing Terms Cash, Conventional, FHA, VA Loan
Num of Pet 2
Special Listing Condition None
Read Less
Want to know what your home might be worth? Contact us for a FREE valuation!

Our team is ready to help you sell your home for the highest possible price ASAP

© 2024 My Florida Regional MLS DBA Stellar MLS. All Rights Reserved.
Bought with ROBERT SLACK LLC






