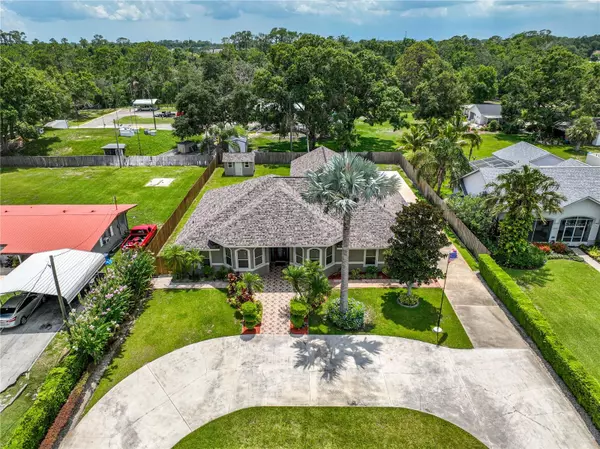$798,999
$798,999
For more information regarding the value of a property, please contact us for a free consultation.
3920 LAKEVIEW DR Sebring, FL 33870
4 Beds
3 Baths
2,816 SqFt
Key Details
Sold Price $798,999
Property Type Single Family Home
Sub Type Single Family Residence
Listing Status Sold
Purchase Type For Sale
Square Footage 2,816 sqft
Price per Sqft $283
Subdivision West Beach
MLS Listing ID T3456703
Sold Date 08/16/23
Bedrooms 4
Full Baths 3
Construction Status Appraisal,Financing,Inspections
HOA Y/N No
Originating Board Stellar MLS
Year Built 2006
Annual Tax Amount $9,574
Lot Size 0.600 Acres
Acres 0.6
Lot Dimensions 100 X 272
Property Description
Under contract-accepting backup offers. **Click on 3D Video Tour Above** NO HOA/NO CDD...CUSTOM BUILT EXECUTIVE STYLE, NEWER 2006 HOME, WATER FRONT, 4 Bedroom/Office/3 Full Bath, 3 CAR GARAGE home, with an RV/BOAT PAD, STORAGE SHED/WORKSHOP, BOAT LIFT, JET SKI LIFT & WATER FRONT PARTY PAD. Absolutely STUNNING inside and out. CIRCULAR DRIVEWAY, LARGE PARKING PAD at garage & RV/Boat PARKING PAD next to Garage. GRANDEUR & ELEGANCE the moment you walk into this stunning CUSTOM-BUILT HOME with a full view of CRYSTAL-CLEAR Lake Jackson. The exquisite large entry door welcomes you into a HUGE GREAT ROOM with 12-14' HIGH CEILINGS, CUSTOM FANS, CROWN MOLDING and LARGE DIAGONAL TILE throughout the entire home, are just a few of the AMAZING amenities. The CHEF’S DREAM kitchen is SPACIOUS & OPEN with room for MULTIPLE COOKS. It boasts of 42” WOOD CABINET, ENDLESS COUNTER SPACE, HIGH-END STAINLESS-STEEL appliances and a LARGE PANTRY CLOSET. There is even a WHOLE HOUSE WATER FILTRATION SYSTEM, the kitchen has an EAT-IN DINETTEE or use the BREAKFAST BAR for entertaining FRIENDS or family fun! The OWNERS SUITE is HUGE, LUSH & ULTRA PRIVATE with WATER VIEWS, CROWN MOLDING and TREY CEILINGS. The ENSUITE BATH boasts a ROMAN SOAKING TUB, UPDATED SHOWER, ALL WOOD CAINETRY & PRIVATE WATER CLOSET. The WALK-IN CLOSET has BUILT-IN SHELVING! There is a BONUS ROOM at the back of the house; perfect as a bedroom, nursery, office or exercise room. The other side of the house has BEDROOMS 2, 3, & 4 ALL HAVE WALK-IN CLOSETS and PRIVATE BATHROOMS. ALL BEDROOMS are SPACIOUS with LARGE WINDOWS to allow the NATURAL FLORIDA SUNSHINE to filter through the rooms and ARCHED DOORWAYS. The DETACHED 3 CAR GARAGE is PERFECT FOR STORAGE, with MULTIPLE BAY DOORS. A separate CONCRETE STORAGE/WORKSHOP/SHE-SHED is also in the backyard and has a GOLF CART DOOR and a Standard entrance door. Your own PRIVATE RESORT…with a COVERED BACK PATIO with CUSTOM PAVERS, welcome you to a LUSH, GREEN SPACE for full enjoyment. ENORMOUS CONCRETE PADS allow for maximum entertainment, STORAGE SPACE and EASY MAINTENANCE. A FULL PRIVACY FENCE surrounds the entire backyard. The LAKEFRONT PARCEL is almost 1,000 SQ.FT. of PLAY SPACE with a COVERED PARTY PAD for grilling or entertaining, BEACH & a retention seawall, OUTDOOR SHOWER and a grassy area for GAMES, PARKING, ETC. with 100 ft of DIRECT WATER FRONTAGE. The LIGHTED, CONCRETE/WOOD FISHING DOCK takes you to an ELECTRIC BOAT LIFT & COVERED DOCK, which compliments the house perfectly. Lake Jackson is a CRYSTAL-CLEAR LAKE popular for SWIMMING, SKIING, SNORKELING & FISHING. Whether a FAMILY HOME, RESORT GET AWAY, VACATION HOME, AIR BNB, or VRBO…this home is PERFECT. Architectural Shingle Roof-2022; 2 HVAC Systems-2022; Water Heater-2022. Security System and EUFY Ring System Convey with sale. Buyer to verify all measurements. Furniture in the home can be purchased under ‘separate bill of sale’.
Location
State FL
County Highlands
Community West Beach
Zoning R1A
Rooms
Other Rooms Den/Library/Office, Family Room, Formal Dining Room Separate, Inside Utility
Interior
Interior Features Ceiling Fans(s), Crown Molding, Eat-in Kitchen, High Ceilings, Master Bedroom Main Floor, Open Floorplan, Solid Surface Counters, Solid Wood Cabinets, Split Bedroom, Thermostat, Tray Ceiling(s), Walk-In Closet(s), Window Treatments
Heating Central, Electric, Heat Pump
Cooling Central Air
Flooring Tile
Furnishings Unfurnished
Fireplace false
Appliance Dishwasher, Disposal, Dryer, Electric Water Heater, Microwave, Range, Refrigerator, Washer, Water Filtration System
Laundry Inside, Laundry Room
Exterior
Exterior Feature French Doors, Irrigation System, Other, Outdoor Shower, Private Mailbox, Sliding Doors, Storage
Garage Boat, Circular Driveway, Driveway, Garage Door Opener, Guest, Open, Oversized, Parking Pad
Garage Spaces 3.0
Fence Wood
Community Features Boat Ramp, Fishing, Lake, Park, Playground, Boat Ramp, Water Access, Waterfront
Utilities Available BB/HS Internet Available, Cable Connected, Electricity Connected, Public, Sewer Connected, Sprinkler Well, Underground Utilities, Water Available, Water Connected
Waterfront true
Waterfront Description Lake
View Y/N 1
Water Access 1
Water Access Desc Lake
View Water
Roof Type Shingle
Parking Type Boat, Circular Driveway, Driveway, Garage Door Opener, Guest, Open, Oversized, Parking Pad
Attached Garage false
Garage true
Private Pool No
Building
Lot Description City Limits, Landscaped, Level, Paved
Entry Level One
Foundation Slab
Lot Size Range 1/2 to less than 1
Sewer Public Sewer
Water Public
Architectural Style Florida
Structure Type Block, Stucco
New Construction false
Construction Status Appraisal,Financing,Inspections
Others
Pets Allowed Yes
Senior Community No
Pet Size Extra Large (101+ Lbs.)
Ownership Fee Simple
Acceptable Financing Cash, Conventional, FHA, VA Loan
Membership Fee Required None
Listing Terms Cash, Conventional, FHA, VA Loan
Num of Pet 10+
Special Listing Condition None
Read Less
Want to know what your home might be worth? Contact us for a FREE valuation!

Our team is ready to help you sell your home for the highest possible price ASAP

© 2024 My Florida Regional MLS DBA Stellar MLS. All Rights Reserved.
Bought with STELLAR NON-MEMBER OFFICE






