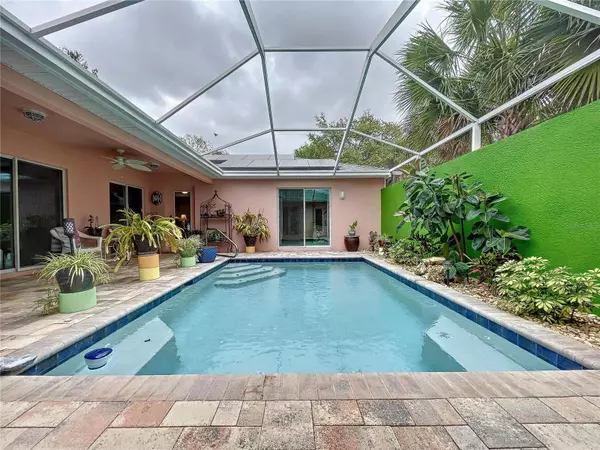$460,000
$479,900
4.1%For more information regarding the value of a property, please contact us for a free consultation.
12004 MASKED DUCK RD Weeki Wachee, FL 34614
3 Beds
3 Baths
1,935 SqFt
Key Details
Sold Price $460,000
Property Type Single Family Home
Sub Type Single Family Residence
Listing Status Sold
Purchase Type For Sale
Square Footage 1,935 sqft
Price per Sqft $237
Subdivision Royal Highlands
MLS Listing ID W7854076
Sold Date 06/30/23
Bedrooms 3
Full Baths 3
Construction Status Inspections
HOA Y/N No
Originating Board Stellar MLS
Year Built 2019
Annual Tax Amount $4,131
Lot Size 0.750 Acres
Acres 0.75
Lot Dimensions 125x260
Property Description
Sellers are motivated and willing to look at all reasonable offers.
When you think of a Florida dream home this is the model. Home is built around your courtyard pool area. Which is the center of everything. Pool has 2 built in benches. Separate solar panel for keeping it warm in the winter time. It also has a color changing light feature. The private Cabana with full bath vanity has granite countertops. It is a great place for your guest to retreat too.
Very open floor plan with a large great room with trey ceiling and additional family room. Off of the family room is your all seasons room. You can watch the birds and the butterflies enjoying the lovely gardens that surround this property. Owner has spared no expense river rock surrounds the perimeter and lines the driveway. The gorgeous tropical flower bed in lanai has it also. You also have an outdoor screened in porch area off of your great room thru the french doors. The master bedroom with trey ceiling has beautiful hand made closet. Master bath has a beautiful stained glass hand made sliding door. The center piece of the master bath is the stunning claw foot cast iron deep soaker big enough for two. Large shower and vanity with Quartz countertops. Kitchen is a great size with lots of cabinets and Quartz countertops. Custom back splash. How about saving some money? This home has solar panels that are paid off and give you and average electric bill of less than $50.00 per month!! This home also has the spray foam insulation that is in the attic that covers all living square feet. This home also has the hurricane fabric coverings for outside doors and screened-in porch.. Extra oven in garage. The garage also is oversized with a great work shop area square footage on garage is 733. Garage has a hook up for laundry sink, Hot water heater has a programmable timer. Come and see this resort style one of a kind dream home before its gone!
Location
State FL
County Hernando
Community Royal Highlands
Zoning PDP
Rooms
Other Rooms Family Room, Great Room, Inside Utility
Interior
Interior Features Ceiling Fans(s), Kitchen/Family Room Combo, Master Bedroom Main Floor, Open Floorplan, Solid Wood Cabinets, Split Bedroom, Stone Counters, Tray Ceiling(s), Walk-In Closet(s), Window Treatments
Heating Heat Pump
Cooling Central Air
Flooring Carpet, Vinyl
Fireplace false
Appliance Cooktop, Dishwasher, Disposal, Dryer, Microwave, Refrigerator, Washer
Laundry Laundry Room
Exterior
Exterior Feature Courtyard, French Doors, Irrigation System, Rain Gutters, Sliding Doors
Garage Spaces 2.0
Pool Fiber Optic Lighting, In Ground, Outside Bath Access, Screen Enclosure
Utilities Available Cable Available
Waterfront false
Roof Type Shingle
Attached Garage true
Garage true
Private Pool Yes
Building
Lot Description Landscaped
Story 1
Entry Level One
Foundation Slab
Lot Size Range 1/2 to less than 1
Sewer Septic Tank
Water None
Structure Type Block, Stucco
New Construction false
Construction Status Inspections
Others
Senior Community No
Ownership Fee Simple
Acceptable Financing Cash, Conventional, FHA, VA Loan
Listing Terms Cash, Conventional, FHA, VA Loan
Special Listing Condition None
Read Less
Want to know what your home might be worth? Contact us for a FREE valuation!

Our team is ready to help you sell your home for the highest possible price ASAP

© 2024 My Florida Regional MLS DBA Stellar MLS. All Rights Reserved.
Bought with OCALA MARION COUNTY AOR






