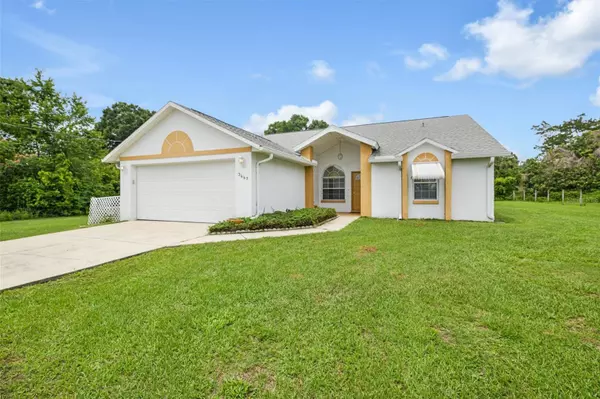$250,000
$245,000
2.0%For more information regarding the value of a property, please contact us for a free consultation.
3667 SE 135TH LN Summerfield, FL 34491
3 Beds
3 Baths
1,428 SqFt
Key Details
Sold Price $250,000
Property Type Single Family Home
Sub Type Single Family Residence
Listing Status Sold
Purchase Type For Sale
Square Footage 1,428 sqft
Price per Sqft $175
Subdivision Belleview Heights Estate
MLS Listing ID W7855108
Sold Date 06/26/23
Bedrooms 3
Full Baths 2
Half Baths 1
Construction Status Appraisal,Financing,Inspections
HOA Y/N No
Originating Board Stellar MLS
Year Built 1998
Annual Tax Amount $1,200
Lot Size 0.310 Acres
Acres 0.31
Lot Dimensions 104x130
Property Description
Active with contract, Will consider back up offers...PRIVATE AND SPACIOUS 3/2.5, BLOCK/STUCCO HOME, 2 CAR GARAGE. CERAMIC TILE IN KITCHEN & BATHS, W/W BERBER CARPET, 1/2 BATH IN GARAGE. VAULTED CEILINGS, PLANT SHELF IN THE GREAT ROOM. LIGHT AND BRIGHT WITH A SPLIT BEDROOM PLAN. WHOLE HOUSE GENERATOR WITH IN GROUND LP TANK, RV CARPORT WITH PARKING SLAB IN THE LARGE BACKYARD. TOOL SHED AND WELL HOUSE.BEAUTIFUL CREPE MYRTLE TREES. LARGE .31 ACRE WITH NO IMMEDIATE NEIGHBOR CURRENTLY ON EITHER SIDE.EZ ACCESS TO I75
ROOF & HVAC REPLACED 2014.
Location
State FL
County Marion
Community Belleview Heights Estate
Zoning R1
Rooms
Other Rooms Great Room
Interior
Interior Features Cathedral Ceiling(s), Ceiling Fans(s), Eat-in Kitchen, Master Bedroom Main Floor, Open Floorplan, Split Bedroom, Vaulted Ceiling(s), Window Treatments
Heating Central, Electric
Cooling Central Air
Flooring Carpet, Ceramic Tile
Fireplace false
Appliance Dishwasher, Dryer, Electric Water Heater, Range, Refrigerator, Water Softener
Laundry In Garage
Exterior
Exterior Feature Rain Gutters, Shade Shutter(s), Storage
Garage Driveway, Garage Door Opener, RV Carport
Garage Spaces 2.0
Utilities Available Electricity Connected, Public, Sprinkler Well, Water Connected
Waterfront false
View Garden
Roof Type Shingle
Parking Type Driveway, Garage Door Opener, RV Carport
Attached Garage true
Garage true
Private Pool No
Building
Lot Description Cleared, Paved
Story 1
Entry Level One
Foundation Slab
Lot Size Range 1/4 to less than 1/2
Sewer Septic Tank
Water Well
Architectural Style Ranch
Structure Type Block, Stucco
New Construction false
Construction Status Appraisal,Financing,Inspections
Schools
Elementary Schools Stanton-Weirsdale Elem. School
Middle Schools Belleview Middle School
High Schools Belleview High School
Others
Senior Community No
Ownership Fee Simple
Acceptable Financing Cash, Conventional
Listing Terms Cash, Conventional
Special Listing Condition Probate Listing
Read Less
Want to know what your home might be worth? Contact us for a FREE valuation!

Our team is ready to help you sell your home for the highest possible price ASAP

© 2024 My Florida Regional MLS DBA Stellar MLS. All Rights Reserved.
Bought with LEGACY REALTY & ASSOCIATES






