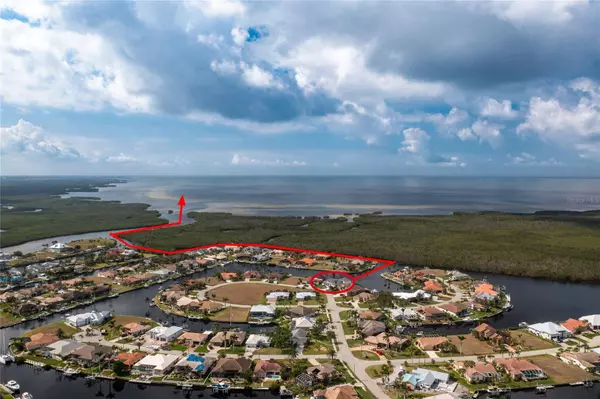$1,584,900
$1,650,000
3.9%For more information regarding the value of a property, please contact us for a free consultation.
4015 TURTLE DOVE CIR Punta Gorda, FL 33950
4 Beds
4 Baths
3,830 SqFt
Key Details
Sold Price $1,584,900
Property Type Single Family Home
Sub Type Single Family Residence
Listing Status Sold
Purchase Type For Sale
Square Footage 3,830 sqft
Price per Sqft $413
Subdivision Punta Gorda Isles Sec 14
MLS Listing ID C7473606
Sold Date 06/19/23
Bedrooms 4
Full Baths 3
Half Baths 1
Construction Status Financing,Inspections
HOA Y/N No
Originating Board Stellar MLS
Year Built 2001
Annual Tax Amount $10,067
Lot Size 0.260 Acres
Acres 0.26
Property Description
Looking for that perfect boating location…this one is sure to impress! A sprawling 100+ foot concrete dock abuts a 120 foot seawall that offers incredible maneuverability for multiple vessels ( and is maintained by the city). A short boat ride out through Buckley Pass will lead you through Alligator Creek to Charlotte Harbor and the Gulf beyond. Dramatic wide intersecting canals showcase the rim canal in the backdrop from this SW facing lanai, where you are sure to enjoy watching the boats sail by and take in mesmerizing sunsets. This 3800 square foot custom Fero built home boasts a brand new sculpted metal roof ( with transferable 40 year warranty), new electric lanai awning, and lanai screening. This sprawling residence is ADA compliant on the first floor which offers an inviting living/dining room area with tasteful tray ceilings finished with crown moldings, and dramatic disappearing glass doors. You will be drawn to the cheery light filled kitchen/ family room area which provides the perfect setting for both family and friends to gather. The immense kitchen can accommodate multiple chefs at the same time, with two large islands, prep sink, stainless steel appliances, and abundant storage space. Double ovens, under cabinet lighting, and two pantry closets make this the ideal space to indulge your culinary passion, whether you're preparing a simple breakfast or hosting a lavish dinner party. The nook is the perfect spot to enjoy your morning coffee flanked by two sets of sliding doors that allow you to watch multiple boats passing by. The adjoining family room features two pleasant window seats with front row seats to the boat parade, plus surround sound for your movie nights. Breathe in the fresh air as you step out to the expansive 51' paver pool deck and take a dip in the heated salt water pool as you bask in the shade of the powered adjustable awning. A handy built in entertainment bar and pool bath allow you to comfortably enjoy the outdoor lifestyle. Head back in and relax in the tranquility of the owner's suite with a built-in window seat to curl up with your favorite book, and sliding doors that lead to the spa to exhale at the end of the day. The custom California closet is designed with convenience in mind, while the master bath is a spa-like retreat, complete with a soaking tub, walk-in roman shower, and his and hers vanities. This home boasts an impressive office/ 5th bedroom at the front of the home with oak floors, bay windows with plantation shutters, built-in shelving and cabinetry, crown and chair moldings, plus a large walk-in closet. The other first floor bedroom makes an exceptional craft room, secondary office, or space for overflow guests, with a walk-in closet and pocket doors to create an ensuite. Upstairs, you'll find two additional bedrooms with magnificent water views and a full bathroom that offer plenty of space and privacy for your guests. Leave town with no worries, as this home is fully equipped with hurricane protection, including impact glass windows, electric roll downs, and accordion shutters. The oversized garage provides exceptional storage space, with overhead shelving and large closet.
Location
State FL
County Charlotte
Community Punta Gorda Isles Sec 14
Zoning GS-3.5
Rooms
Other Rooms Bonus Room, Den/Library/Office
Interior
Interior Features Built-in Features, Ceiling Fans(s), Chair Rail, Crown Molding, Eat-in Kitchen, High Ceilings, Master Bedroom Main Floor, Open Floorplan, Solid Surface Counters, Split Bedroom, Thermostat, Tray Ceiling(s), Walk-In Closet(s)
Heating Electric
Cooling Central Air
Flooring Hardwood, Tile, Wood
Furnishings Unfurnished
Fireplace false
Appliance Built-In Oven, Cooktop, Dishwasher, Disposal, Dryer, Kitchen Reverse Osmosis System, Refrigerator
Laundry Inside, Laundry Room
Exterior
Exterior Feature Awning(s), Hurricane Shutters, Irrigation System, Outdoor Shower, Rain Gutters, Sliding Doors
Parking Features Oversized
Garage Spaces 2.0
Pool Gunite, Heated, In Ground, Screen Enclosure, Tile
Utilities Available BB/HS Internet Available, Cable Connected, Electricity Available, Phone Available, Public, Sewer Connected, Water Connected
Waterfront Description Canal - Saltwater, Gulf/Ocean to Bay
View Y/N 1
Water Access 1
Water Access Desc Canal - Saltwater,Gulf/Ocean to Bay
View Water
Roof Type Metal
Porch Covered, Screened
Attached Garage true
Garage true
Private Pool Yes
Building
Lot Description City Limits, Oversized Lot
Story 2
Entry Level Two
Foundation Slab, Stem Wall
Lot Size Range 1/4 to less than 1/2
Sewer Public Sewer
Water Public
Architectural Style Florida
Structure Type Block, Stucco
New Construction false
Construction Status Financing,Inspections
Others
Pets Allowed Yes
Senior Community No
Ownership Fee Simple
Acceptable Financing Cash, Conventional
Listing Terms Cash, Conventional
Special Listing Condition None
Read Less
Want to know what your home might be worth? Contact us for a FREE valuation!

Our team is ready to help you sell your home for the highest possible price ASAP

© 2025 My Florida Regional MLS DBA Stellar MLS. All Rights Reserved.
Bought with COMPASS FLORIDA LLC





