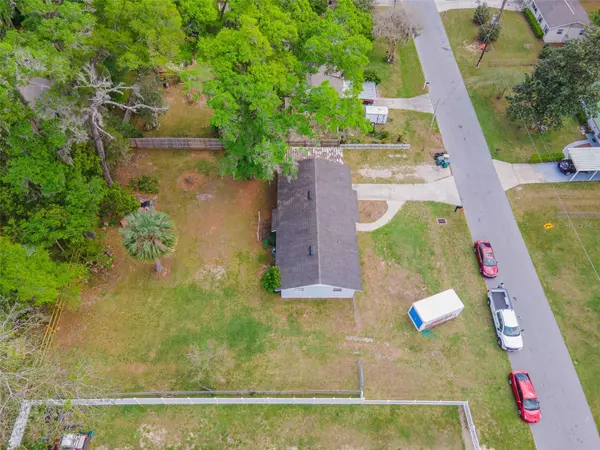$215,000
$219,900
2.2%For more information regarding the value of a property, please contact us for a free consultation.
1833 NE 23RD ST Ocala, FL 34470
4 Beds
2 Baths
1,456 SqFt
Key Details
Sold Price $215,000
Property Type Single Family Home
Sub Type Single Family Residence
Listing Status Sold
Purchase Type For Sale
Square Footage 1,456 sqft
Price per Sqft $147
Subdivision Northwood Park
MLS Listing ID OM654875
Sold Date 06/15/23
Bedrooms 4
Full Baths 2
HOA Y/N No
Originating Board Stellar MLS
Year Built 1973
Annual Tax Amount $1,475
Lot Size 0.340 Acres
Acres 0.34
Lot Dimensions 110x136
Property Description
(New roof 2015/new hvac 2017/new HWH 2020)
Welcome to this charming 4 bedroom 2 bathroom home located within the city limits of Ocala. With its classic architecture and vintage charm, this home is perfect for those looking for a cozy retreat in a convenient location.
Step inside to find a spacious living area with plenty of natural light and tile floors that exude warmth and character. The kitchen boasts ample cabinet space and is equipped with modern appliances, making meal preparation a breeze.
This home features four cozy bedrooms, each with its own unique character and charm. The two full bathrooms are well-appointed and provide plenty of space for daily routines.
The exterior of the home is equally charming, with a large front yard and mature trees providing shade and privacy. The huge fenced backyard is a great space for outdoor entertaining or gardening.
Located in the heart of Ocala, this home is just minutes away from local shops, restaurants, and entertainment options. Don't miss out on the opportunity to own this beautiful home in a prime location!
Location
State FL
County Marion
Community Northwood Park
Zoning R1A
Interior
Interior Features Ceiling Fans(s), Living Room/Dining Room Combo, Master Bedroom Main Floor, Open Floorplan
Heating Central, Electric
Cooling Central Air
Flooring Tile
Fireplace false
Appliance Dishwasher, Range, Refrigerator
Exterior
Exterior Feature Private Mailbox
Utilities Available BB/HS Internet Available, Cable Available, Electricity Available, Sewer Available, Water Connected
Waterfront false
Roof Type Shingle
Attached Garage false
Garage false
Private Pool No
Building
Story 1
Entry Level One
Foundation Block
Lot Size Range 1/4 to less than 1/2
Sewer Public Sewer, Septic Tank
Water None
Structure Type Block, Concrete
New Construction false
Schools
High Schools Vanguard High School
Others
Senior Community No
Ownership Fee Simple
Acceptable Financing Cash, Conventional, FHA, VA Loan
Listing Terms Cash, Conventional, FHA, VA Loan
Special Listing Condition None
Read Less
Want to know what your home might be worth? Contact us for a FREE valuation!

Our team is ready to help you sell your home for the highest possible price ASAP

© 2024 My Florida Regional MLS DBA Stellar MLS. All Rights Reserved.
Bought with STELLAR NON-MEMBER OFFICE






