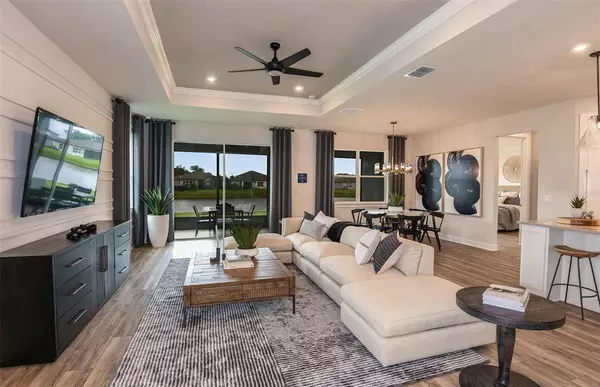$430,555
$475,555
9.5%For more information regarding the value of a property, please contact us for a free consultation.
3020 61ST DR E Ellenton, FL 34222
3 Beds
3 Baths
2,230 SqFt
Key Details
Sold Price $430,555
Property Type Single Family Home
Sub Type Single Family Residence
Listing Status Sold
Purchase Type For Sale
Square Footage 2,230 sqft
Price per Sqft $193
Subdivision Marwood
MLS Listing ID T3418183
Sold Date 06/05/23
Bedrooms 3
Full Baths 3
Construction Status No Contingency
HOA Fees $114/mo
HOA Y/N Yes
Originating Board Stellar MLS
Year Built 2023
Lot Size 6,969 Sqft
Acres 0.16
Property Description
Enjoy all the benefits of a New Construction Home in a boutique community with NO CDD Fees. This home is in the Pulte community of Marwood, ideally located in Ellenton, FL, less than a mile from HWY 301 and I-75 for easy access to Tampa, St. Petersburg, and Sarasota. Plus, you'll love having an array of shopping and dining options in your backyard, including the Ellenton Premium Outlets and waterfront restaurants, just minutes away.
One of our most popular, consumer-inspired floor plans, this Medina home design will be available for move in February 2023. The home features gray cabinets and quartz countertops with 21"x21" floor tile throughout the main living areas. This home is move-in ready with Whirlpool stainless steel appliances, including side by side refrigerator, Whirlpool top load washing machine and dryer, whole house blinds and an upgraded super shower in the Owner's bath. There's also a spacious covered lanai, additional storage, a Smart Home technology package, and our 10-Year Limited Structural Warranty! Call us today to schedule a tour and to learn more about our current incentives and rate buydown options.
Location
State FL
County Manatee
Community Marwood
Zoning PD-R
Direction E
Rooms
Other Rooms Den/Library/Office
Interior
Interior Features In Wall Pest System, Kitchen/Family Room Combo, Open Floorplan, Thermostat, Walk-In Closet(s)
Heating Central, Heat Pump
Cooling Central Air
Flooring Carpet, Vinyl
Fireplace false
Appliance Dishwasher, Disposal, Dryer, Microwave, Range, Refrigerator, Washer
Laundry Laundry Room
Exterior
Exterior Feature Hurricane Shutters, Irrigation System, Rain Gutters, Sidewalk, Sliding Doors
Garage Spaces 2.0
Utilities Available Cable Available, Electricity Available, Electricity Connected, Sprinkler Meter, Street Lights, Water Connected
Waterfront false
Roof Type Shingle
Attached Garage true
Garage true
Private Pool No
Building
Story 1
Entry Level One
Foundation Slab
Lot Size Range 0 to less than 1/4
Builder Name PULTE HOME COMPANY, LLC
Sewer Public Sewer
Water Public
Architectural Style Florida
Structure Type Block, Stucco
New Construction true
Construction Status No Contingency
Schools
Elementary Schools Blackburn Elementary
Middle Schools Buffalo Creek Middle
High Schools Palmetto High
Others
Pets Allowed Breed Restrictions, Number Limit, Yes
HOA Fee Include Cable TV, Internet
Senior Community No
Ownership Fee Simple
Monthly Total Fees $114
Acceptable Financing Cash, Conventional, FHA, USDA Loan, VA Loan
Membership Fee Required Required
Listing Terms Cash, Conventional, FHA, USDA Loan, VA Loan
Num of Pet 3
Special Listing Condition None
Read Less
Want to know what your home might be worth? Contact us for a FREE valuation!

Our team is ready to help you sell your home for the highest possible price ASAP

© 2024 My Florida Regional MLS DBA Stellar MLS. All Rights Reserved.
Bought with HOME TOWN REALTY, INC.






