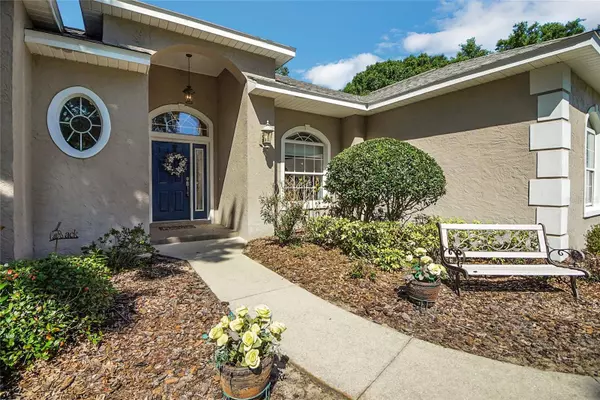$549,900
$549,900
For more information regarding the value of a property, please contact us for a free consultation.
19619 EAGLESVIEW CIR Umatilla, FL 32784
3 Beds
2 Baths
2,083 SqFt
Key Details
Sold Price $549,900
Property Type Single Family Home
Sub Type Single Family Residence
Listing Status Sold
Purchase Type For Sale
Square Footage 2,083 sqft
Price per Sqft $263
Subdivision Lake Dalhousie Estates
MLS Listing ID G5067891
Sold Date 06/01/23
Bedrooms 3
Full Baths 2
HOA Fees $16
HOA Y/N Yes
Originating Board Stellar MLS
Annual Recurring Fee 400.0
Year Built 1997
Annual Tax Amount $3,552
Lot Size 1.490 Acres
Acres 1.49
Lot Dimensions 220x285
Property Sub-Type Single Family Residence
Property Description
STUNNING 3/2/2 Pool home is situated on 1.49 acres in a pristine setting surrounded by nature in the Desirable & Sought after neighborhood "Lake Dalhousie Estates". With over 2000+ square feet of living space it offers upgraded laminate flooring in the main areas with ceramic tile in the wet areas and newer carpeting in the guest bedrooms. Part of this home's charm are the archways, high ceilings, crown molding, built-ins, electric fire place, brick accent wall, chair rail and 2 sets of French doors in this split bedroom floor plan. Upon entering you will notice the formal dining room, sitting room and double doors to the large master suite which features access and a view of the pool, a chandelier, 2 walk in closets , dual sinks, walk-in shower, soaker tub and a water closet. The guest/ pool bathroom offers a glass enclosed shower with a bathtub and includes a door to the pool deck as well. The gorgeous kitchen includes a two tiered island, stainless steel appliances, double oven, custom wood cabinetry, pendant lighting, beautiful backsplash, granite countertops and an eating area. The kitchen is open to the living room which has a built in entertainment wall, a fireplace, 2 large windows plus French doors that allows an abundance of natural light. Your outdoor oasis has a very large covered area including 2 upscale ceiling fans with tons of room for dining, grilling and relaxing while overlooking the beautiful pool with the newly rescreened birdcage. Some additional features include: POOL RESURFACED in 2021, NEW ROOF( 2018), HVAC in 2008 and HWH is 2009. Call today while this piece of paradise is still available!
Location
State FL
County Lake
Community Lake Dalhousie Estates
Zoning R-1
Rooms
Other Rooms Attic, Inside Utility
Interior
Interior Features Built-in Features, Ceiling Fans(s), Crown Molding, Eat-in Kitchen, High Ceilings, Open Floorplan, Split Bedroom, Stone Counters, Walk-In Closet(s)
Heating Central, Electric
Cooling Central Air
Flooring Carpet, Laminate, Tile
Fireplaces Type Electric
Furnishings Unfurnished
Fireplace true
Appliance Dishwasher, Dryer, Microwave, Range, Refrigerator, Washer
Laundry Inside, Laundry Room
Exterior
Exterior Feature French Doors, Irrigation System
Parking Features Driveway, Garage Door Opener, Oversized, Parking Pad
Garage Spaces 2.0
Pool Deck, In Ground, Screen Enclosure
Community Features Deed Restrictions
Utilities Available Electricity Connected
View Trees/Woods
Roof Type Shingle
Porch Covered, Screened
Attached Garage true
Garage true
Private Pool Yes
Building
Lot Description In County, Sidewalk, Paved
Story 1
Entry Level One
Foundation Slab
Lot Size Range 1 to less than 2
Sewer Septic Tank
Water Well
Architectural Style Custom
Structure Type Block, Stucco
New Construction false
Others
Pets Allowed Yes
Senior Community No
Ownership Fee Simple
Monthly Total Fees $33
Acceptable Financing Cash, Conventional
Membership Fee Required Required
Listing Terms Cash, Conventional
Special Listing Condition None
Read Less
Want to know what your home might be worth? Contact us for a FREE valuation!

Our team is ready to help you sell your home for the highest possible price ASAP

© 2025 My Florida Regional MLS DBA Stellar MLS. All Rights Reserved.
Bought with HIGH COTTON REALTY LLC





