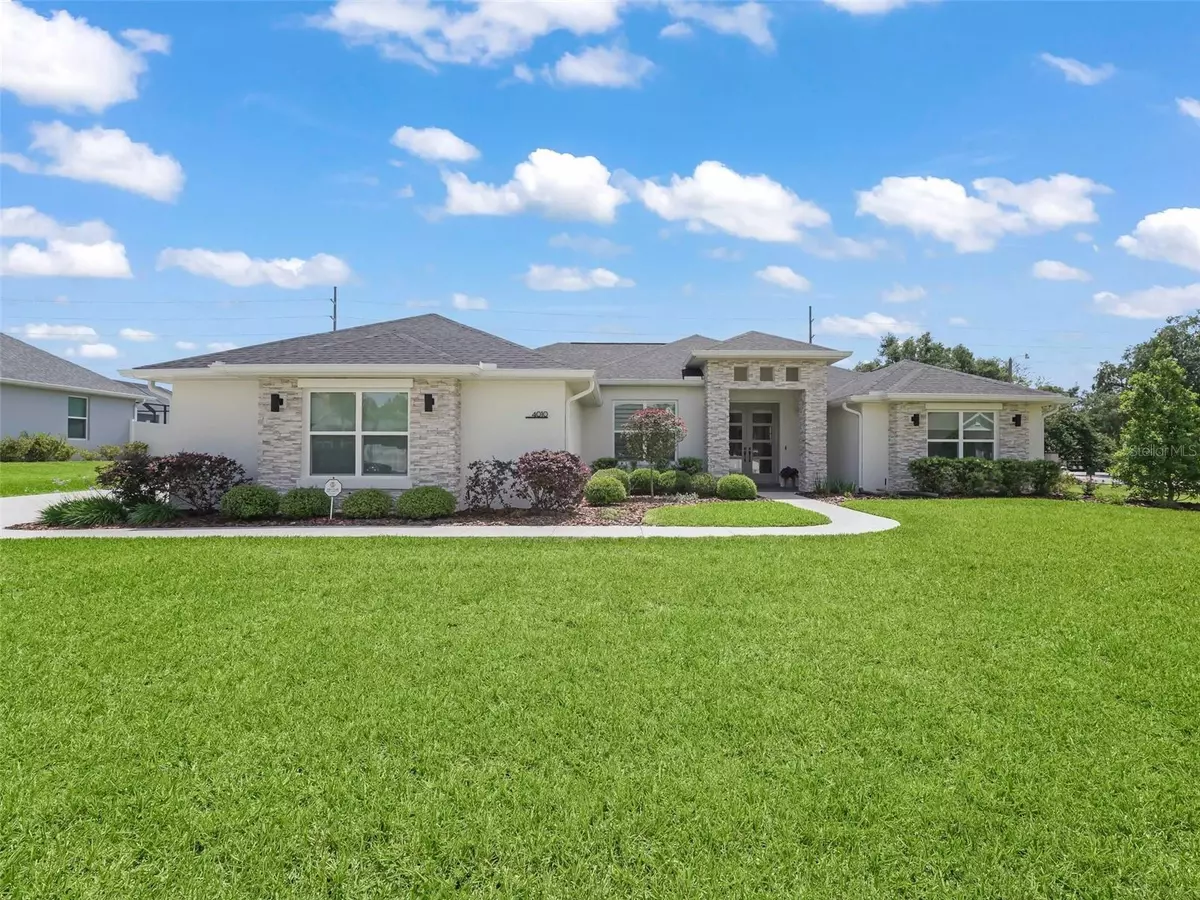$589,000
$589,000
For more information regarding the value of a property, please contact us for a free consultation.
4010 SE 23RD ST Ocala, FL 34471
4 Beds
3 Baths
2,424 SqFt
Key Details
Sold Price $589,000
Property Type Single Family Home
Sub Type Single Family Residence
Listing Status Sold
Purchase Type For Sale
Square Footage 2,424 sqft
Price per Sqft $242
Subdivision Summerset Estate
MLS Listing ID OM656235
Sold Date 05/25/23
Bedrooms 4
Full Baths 3
Construction Status Inspections
HOA Fees $16/ann
HOA Y/N Yes
Originating Board Stellar MLS
Year Built 2019
Annual Tax Amount $7,216
Lot Size 0.460 Acres
Acres 0.46
Property Description
All offers must be submitted no later than Saturday, April 15th at 5pm. Amazing CUSTOM SALT WATER pool! Incredible location! Beautiful home! This one of a kind 4 bedroom, 3 bathroom, 2 car garage, pool property built in 2019 provides the perfect combination of style and functionality. Boasting an open floor plan and beautiful upgrades throughout such as upgraded washable trim work and feature walls, updated doorknobs & hinges, designer lighting, Italian cabinet hardware, and a new dishwasher (December 2022) and security system. This home is sure to make a lasting impression! Step outside for some fun in the sun with the impressive custom gunite pool complete with tanning ledge & bench plus energy efficient saltwater filtration system - all surrounded by gorgeous travertine decking and a vinyl privacy fence for extra peace of mind! The Primary suite has two fully equipped walk-in closets and a master bath that checks every box. Schedule your viewing today to see everything this amazing property has to offer!
Location
State FL
County Marion
Community Summerset Estate
Zoning R1A
Interior
Interior Features Ceiling Fans(s), Chair Rail, Crown Molding, Eat-in Kitchen, High Ceilings, Kitchen/Family Room Combo, Living Room/Dining Room Combo, Open Floorplan, Thermostat, Tray Ceiling(s), Walk-In Closet(s), Window Treatments
Heating Electric, Heat Pump
Cooling Central Air
Flooring Carpet, Tile
Fireplace false
Appliance Dishwasher, Dryer, Microwave, Range, Range Hood, Refrigerator, Washer
Laundry Inside, Laundry Room
Exterior
Exterior Feature Irrigation System, Private Mailbox, Rain Gutters, Sidewalk, Sliding Doors
Garage Driveway
Garage Spaces 2.0
Fence Vinyl
Pool Gunite, Salt Water, Screen Enclosure
Utilities Available Cable Available, Electricity Connected, Sewer Connected, Street Lights, Underground Utilities, Water Connected
Waterfront false
View Pool
Roof Type Shingle
Parking Type Driveway
Attached Garage true
Garage true
Private Pool Yes
Building
Lot Description Corner Lot
Entry Level One
Foundation Slab
Lot Size Range 1/4 to less than 1/2
Builder Name Secure Built, Inc.
Sewer Public Sewer
Water Public
Structure Type Block, Concrete, Stucco
New Construction false
Construction Status Inspections
Schools
Elementary Schools Maplewood Elementary School-M
Middle Schools Osceola Middle School
High Schools Forest High School
Others
Pets Allowed Yes
Senior Community No
Ownership Fee Simple
Monthly Total Fees $16
Acceptable Financing Cash, Conventional, FHA, VA Loan
Membership Fee Required Required
Listing Terms Cash, Conventional, FHA, VA Loan
Special Listing Condition None
Read Less
Want to know what your home might be worth? Contact us for a FREE valuation!

Our team is ready to help you sell your home for the highest possible price ASAP

© 2024 My Florida Regional MLS DBA Stellar MLS. All Rights Reserved.
Bought with STELLAR NON-MEMBER OFFICE






