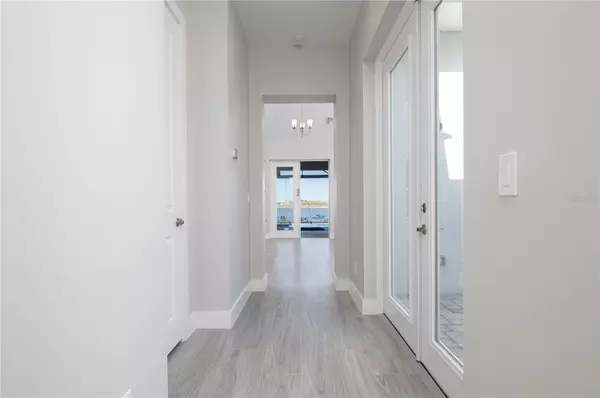$826,000
$874,000
5.5%For more information regarding the value of a property, please contact us for a free consultation.
42207 LAKE TIMBER DR Punta Gorda, FL 33982
3 Beds
4 Baths
2,463 SqFt
Key Details
Sold Price $826,000
Property Type Single Family Home
Sub Type Single Family Residence
Listing Status Sold
Purchase Type For Sale
Square Footage 2,463 sqft
Price per Sqft $335
Subdivision Babcock Ranch Community Ph 1A
MLS Listing ID C7469237
Sold Date 05/16/23
Bedrooms 3
Full Baths 3
Half Baths 1
Construction Status Appraisal,Financing,Inspections
HOA Fees $131/qua
HOA Y/N Yes
Originating Board Stellar MLS
Year Built 2022
Annual Tax Amount $4,822
Lot Size 0.320 Acres
Acres 0.32
Lot Dimensions 80X175
Property Description
READY FOR AN OFFER! EXPANSIVE WATER VIEW! Never lived in Exquisite upscale New Home with beautiful views of Lake Timber in the solar community of Babcock Ranch, known for sustainable living and preserving natural resources! This home is located in a CERTIFIED DARK COMMUNITY. A certified dark community is a designation given to communities that have made a commitment to MINIMIZING LIGHT POLLUTION so you can enjoy the beauty of the sky at night. The Elegant 3 bedroom, 3 1/2 baths with every bedroom having it's own bathroom, linen closet and access to a covered porch! Great for visitors or inlaws! The pocket door provides privacy for the 2 guest rooms so is perfect for friends and family to visit. This home has a lake view from the moment you walk through the doors to the expansive great room with soaring ceilings and glass french doors that lead out to the voluminous screened in lanai with gorgeous pool and spa! The large kitchen with walk in pantry has granite countertops, upgraded soft close kitchen cabinets, a gas stove and an island that is open to the living room for additional cabinet space and easy entertaining. Master bedroom with it's own air conditioning unit also features 2 sets of french doors that lead out to its own paver lanai area and the pool. Master bathroom features 2 walk in closets, independent bathroom vanities and sinks for each, a deep free standing soaker tub, walk in shower with overhead rain shower in addition to the mounted shower head and separate toilet room. Impact windows and doors, surround sound speakers and luxurious wood looking tile throughout with further storage space in the cabinetry in the laundry room with sink and granite countertops, foyer closet and other closets. Enjoy the wide lake views from the fabulous oversized lanai with picture frame screen enclosure that has plenty of room for a large group to layout and soak up the sun, bbq, have fun and relax. This home is truly a beauty and welcoming from the moment you walk in! This solar community offers sidewalks for biking, walking or jogging, parks, restaurants, tennis, several lake views and so much more.
Location
State FL
County Charlotte
Community Babcock Ranch Community Ph 1A
Zoning BOZD
Rooms
Other Rooms Great Room, Inside Utility
Interior
Interior Features Cathedral Ceiling(s), Ceiling Fans(s), High Ceilings, Kitchen/Family Room Combo, Master Bedroom Main Floor, Open Floorplan, Split Bedroom, Stone Counters, Thermostat, Walk-In Closet(s)
Heating Central
Cooling Central Air
Flooring Tile
Furnishings Unfurnished
Fireplace false
Appliance Dishwasher, Disposal, Gas Water Heater, Range, Refrigerator
Laundry Inside, Laundry Room
Exterior
Exterior Feature French Doors, Irrigation System, Lighting, Rain Gutters, Sidewalk
Parking Features Driveway, Garage Door Opener
Garage Spaces 2.0
Pool Gunite, In Ground, Screen Enclosure
Community Features Deed Restrictions, Fitness Center, Golf Carts OK, Lake, Park, Playground, Restaurant, Sidewalks, Tennis Courts, Waterfront
Utilities Available Electricity Connected
Amenities Available Fitness Center, Park, Playground, Tennis Court(s)
Waterfront Description Lake
View Y/N 1
Water Access 1
Water Access Desc Lake
View Water
Roof Type Shingle
Porch Covered, Front Porch, Porch, Rear Porch, Screened, Side Porch
Attached Garage true
Garage true
Private Pool Yes
Building
Lot Description In County, Landscaped, Sidewalk, Paved
Story 1
Entry Level One
Foundation Slab
Lot Size Range 1/4 to less than 1/2
Sewer Public Sewer
Water Public
Structure Type Block
New Construction true
Construction Status Appraisal,Financing,Inspections
Others
Pets Allowed Yes
HOA Fee Include Internet, Other
Senior Community No
Ownership Fee Simple
Monthly Total Fees $359
Acceptable Financing Cash, Conventional, FHA, VA Loan
Membership Fee Required Required
Listing Terms Cash, Conventional, FHA, VA Loan
Num of Pet 3
Special Listing Condition None
Read Less
Want to know what your home might be worth? Contact us for a FREE valuation!

Our team is ready to help you sell your home for the highest possible price ASAP

© 2025 My Florida Regional MLS DBA Stellar MLS. All Rights Reserved.
Bought with TREND REALTY





