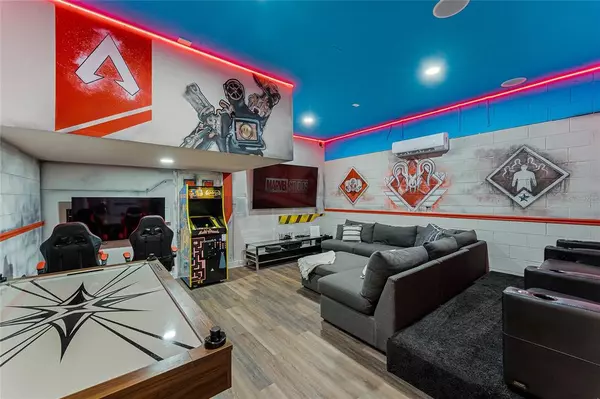$1,150,000
$1,275,000
9.8%For more information regarding the value of a property, please contact us for a free consultation.
845 DESERT MOUNTAIN CT Reunion, FL 34747
5 Beds
6 Baths
3,215 SqFt
Key Details
Sold Price $1,150,000
Property Type Single Family Home
Sub Type Single Family Residence
Listing Status Sold
Purchase Type For Sale
Square Footage 3,215 sqft
Price per Sqft $357
Subdivision Reunion West Village 3A
MLS Listing ID O6088382
Sold Date 05/12/23
Bedrooms 5
Full Baths 5
Half Baths 1
Construction Status Financing,Inspections
HOA Fees $492/mo
HOA Y/N Yes
Originating Board Stellar MLS
Year Built 2013
Annual Tax Amount $8,523
Lot Size 4,791 Sqft
Acres 0.11
Property Description
This SPECTACUlAR 5 bedroom 5.5 Bath private pool home has recently had $200K in premium upgrades. This home has a FANTASTIC view of the 9th green on the Jack Nicklaus Signature course at Reunion Resort. The home is being offered FULLY FURNISHED and is move in ready. An added bonus is the 1st floor en-suite primary bedroom. Recent updates to the home include, upgraded flooring throughout 1st & 2nd floor, themed childs bunk room with custom built-ins. Additional upgrades include the garage that has been converted to an Apex Legends themed gaming & theatre room to include separate A/C, a PS4, Gaming Chairs, 50" gaming monitor, Ms. Pac-Man/Galaga arcade Game, 83" smart tv, large sectional sofa, and elevated theatre seating for hours of family enjoyment. As you proceed towards the living & dining space you will find a half bath and laundry area with custom built-ins just off the kitchen. The open floor plan includes a spacious island kitchen equipped with stainless appliances, gas range, built in oven, and custom cabinets with crown molding. The breakfast bar & dining area allow seating up to 14 ppl. Enjoy INCREDIBLE golf views from the recently expanded pool deck with a large pool with spillover jacuzzi, shade umbrellas, chaise lounges, high-top tables with seating for 12ppl, built-in gas BBQ grill and even a CABANA for an afternoon siesta! The upgrades continue as you make your way upstairs where you will find the 2nd primary suite, remaining 3 bedrooms (all en-suite) and the loft entertainment area. The 2nd primary has had shiplap added to the bedroom. The primary bath has custom woodwork, double vanities, separate shower and garden tub. You may enjoy morning coffee or a relaxing afternoon from the primary's private balcony overlooking the pool deck and golf course. The guest bedroom at the front of the house has an additional private balcony as well. The loft area is well equipped with a pool table. 50" smart TV, a work/gaming area with (2) HDMI TV/gaming monitors and a built-in beverage cooler. Reunion Resort is a one of a kind 2300 acre Resort and Golf community that has many amenities including a water park complete with water slides, lazy river, zero entry pools & food and beverage service, 3 award-winning golf courses designed by the legends of golf (Palmer, Watson & Nicklaus), 11 pools throughout the community, putt putt golf, world class tennis courts, pickleball courts, playgrounds, golf cart & bike rentals and several on-site restaurants to include fine dining. Reunion Resort is located just 6 miles to Disney and the parks, and a short drive to the Orlando International Airport. **REUNION RESORT MEMBERSHIP AVAILABLE*** and is transferrable to the next owner.
Location
State FL
County Osceola
Community Reunion West Village 3A
Zoning OPUD
Interior
Interior Features Ceiling Fans(s), High Ceilings, Kitchen/Family Room Combo, Master Bedroom Main Floor, Master Bedroom Upstairs, Open Floorplan, Solid Surface Counters, Solid Wood Cabinets, Stone Counters, Thermostat, Walk-In Closet(s)
Heating Central
Cooling Central Air
Flooring Ceramic Tile
Furnishings Furnished
Fireplace false
Appliance Dishwasher, Disposal, Dryer, Microwave, Range, Refrigerator, Washer
Laundry Inside, Laundry Room
Exterior
Exterior Feature Balcony, French Doors, Outdoor Grill, Sidewalk, Sliding Doors, Sprinkler Metered
Garage Driveway
Garage Spaces 2.0
Pool Heated, In Ground
Community Features Clubhouse, Deed Restrictions, Fitness Center, Gated, Golf Carts OK, Golf, Playground, Pool, Sidewalks, Tennis Courts
Utilities Available BB/HS Internet Available, Cable Connected, Electricity Connected, Public, Sewer Connected, Street Lights, Water Connected
Amenities Available Cable TV, Clubhouse, Fitness Center, Gated, Optional Additional Fees, Pickleball Court(s), Playground, Pool, Recreation Facilities
Waterfront false
View Golf Course, Trees/Woods
Roof Type Tile
Parking Type Driveway
Attached Garage true
Garage true
Private Pool Yes
Building
Lot Description On Golf Course, Sidewalk, Paved
Entry Level Two
Foundation Block
Lot Size Range 0 to less than 1/4
Sewer Public Sewer
Water Public
Structure Type Block
New Construction false
Construction Status Financing,Inspections
Others
Pets Allowed Yes
HOA Fee Include Guard - 24 Hour, Cable TV, Common Area Taxes, Pool, Internet, Maintenance Grounds, Management, Pest Control, Security, Trash
Senior Community No
Pet Size Large (61-100 Lbs.)
Ownership Fee Simple
Monthly Total Fees $492
Acceptable Financing Cash, Conventional
Membership Fee Required Required
Listing Terms Cash, Conventional
Num of Pet 3
Special Listing Condition None
Read Less
Want to know what your home might be worth? Contact us for a FREE valuation!

Our team is ready to help you sell your home for the highest possible price ASAP

© 2024 My Florida Regional MLS DBA Stellar MLS. All Rights Reserved.
Bought with TOP VILLAS REALTY LLC






