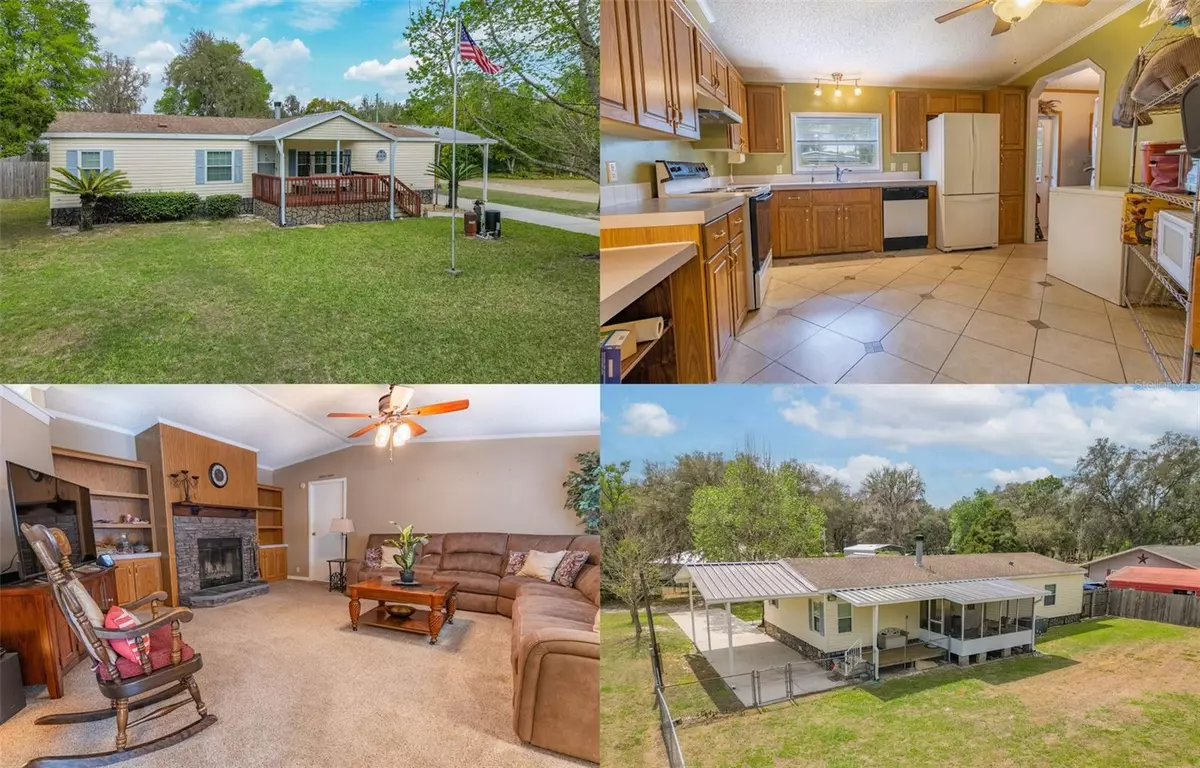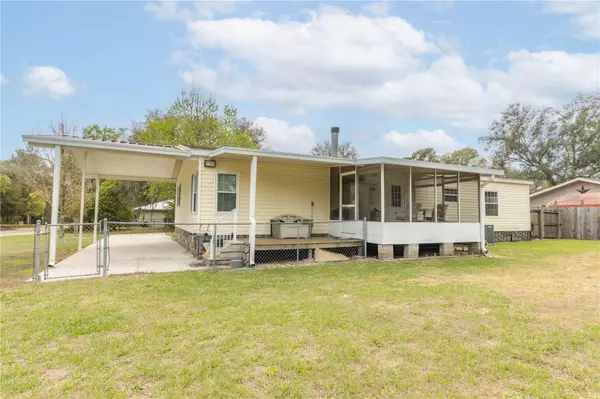$144,900
$144,900
For more information regarding the value of a property, please contact us for a free consultation.
12975 NE 4TH PL Silver Springs, FL 34488
3 Beds
2 Baths
1,512 SqFt
Key Details
Sold Price $144,900
Property Type Manufactured Home
Sub Type Manufactured Home - Post 1977
Listing Status Sold
Purchase Type For Sale
Square Footage 1,512 sqft
Price per Sqft $95
Subdivision Oakwood
MLS Listing ID OM654471
Sold Date 05/10/23
Bedrooms 3
Full Baths 2
Construction Status Inspections
HOA Y/N No
Originating Board Stellar MLS
Year Built 1997
Annual Tax Amount $301
Lot Size 10,018 Sqft
Acres 0.23
Lot Dimensions 88x115
Property Description
Awesome home just off Sharpes Ferry Road! This home in centrally located to both Ocala & the Ocala National Forest, giving you easy access to the amenities of Ocala and all the fun you can have in the Forest! This three-bedroom, two-bathroom home is located on a pristine, corner lot. This home features over 1,500 square feet with a large living room with a wood burning fireplace, formal dining, and a huge eat-in kitchen with tons of storage space. The master suite has a walk-in closet, a grand suite master bath with walk in shower, soaking tub, double vanity with additional storage for all your needs! The two guest bedrooms are nice sized giving you the option for your much needed home office. They also have walk-in closets! The front and back decks make this home the perfect place to enjoy that morning cup of Joe and the space the barbeque with friends and family this summer. Come enjoy country living at its finest!
Location
State FL
County Marion
Community Oakwood
Zoning R4
Rooms
Other Rooms Formal Dining Room Separate, Formal Living Room Separate, Inside Utility
Interior
Interior Features Ceiling Fans(s), Eat-in Kitchen, Split Bedroom, Walk-In Closet(s)
Heating Electric
Cooling Central Air
Flooring Carpet, Tile
Fireplaces Type Living Room, Wood Burning
Fireplace true
Appliance Dishwasher, Exhaust Fan, Range, Range Hood
Exterior
Exterior Feature Other
Utilities Available Electricity Connected
Waterfront false
Roof Type Shingle
Garage false
Private Pool No
Building
Story 1
Entry Level One
Foundation Crawlspace
Lot Size Range 0 to less than 1/4
Sewer Septic Tank
Water Well
Structure Type Vinyl Siding
New Construction false
Construction Status Inspections
Schools
Elementary Schools East Marion Elementary School
Middle Schools Ft Mccoy Middle
High Schools Lake Weir High School
Others
Senior Community No
Ownership Fee Simple
Acceptable Financing Cash, Conventional
Listing Terms Cash, Conventional
Special Listing Condition None
Read Less
Want to know what your home might be worth? Contact us for a FREE valuation!

Our team is ready to help you sell your home for the highest possible price ASAP

© 2024 My Florida Regional MLS DBA Stellar MLS. All Rights Reserved.
Bought with COLDWELL REALTY SOLD GUARANTEE






