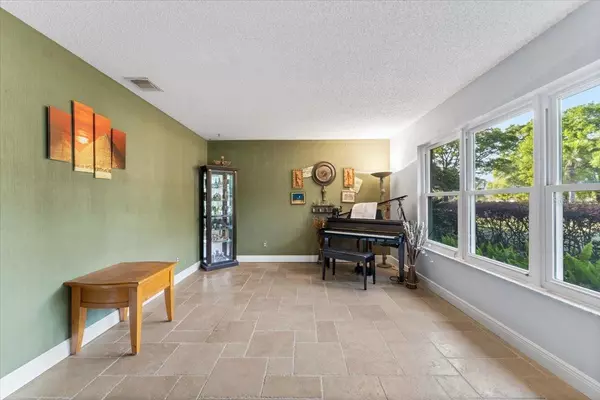$730,000
$699,000
4.4%For more information regarding the value of a property, please contact us for a free consultation.
1703 SUNWOOD DR Longwood, FL 32779
5 Beds
3 Baths
2,944 SqFt
Key Details
Sold Price $730,000
Property Type Single Family Home
Sub Type Single Family Residence
Listing Status Sold
Purchase Type For Sale
Square Footage 2,944 sqft
Price per Sqft $247
Subdivision Mandarin Estates
MLS Listing ID O6102009
Sold Date 05/02/23
Bedrooms 5
Full Baths 3
Construction Status Inspections
HOA Y/N No
Originating Board Stellar MLS
Year Built 1983
Annual Tax Amount $7,710
Lot Size 1.060 Acres
Acres 1.06
Property Description
Welcome to your own private paradise in the ideally located and tranquil Mandarin Estates. This expansive and upgraded 5 bedroom, 3 full bath home boasts just under 3,000 sq ft and is nestled on over an acre of exceptionally serene property steps away from the Seminole Trails. Once inside you'll immediately notice the attention to detail throughout. The formal living and dining areas greet you with elegant travertine flooring and plenty of space for family gatherings or hosting parties with friends. Continue through to the heart of the home and enjoy the open and airy family room with vaulted ceilings and cozy wood-burning fireplace accented by a custom stone wall. The adjoining kitchen comes complete with granite countertops, stainless steel appliances, including a 2022 Samsung refrigerator, solid wood cabinetry, wine fridge, and loads of storage. The fabulous primary retreat showcased by modern farm house touches has french doors leading to the screened lanai, a generous walk-in closet and en suite bath with glass-enclosed separate shower, soaking tub, large vanity, updated cabinetry and stylish flooring. Situated next to the primary retreat is the optional 5th bedroom or office space with hardwood flooring and nearby full bath. The updated massive outdoor oasis is an entertainer's dream. Numerous seating and lounging areas make this exceptional extension of the home a wonderful place to relax poolside and enjoy the best of Florida living! The beautiful energy-efficient solar heated pool has a pebble tec surface, sun shelf and is surrounded by a fantastic brick paved pool deck, and screen enclosure. The secluded fenced backyard with mature landscaping allows for ample privacy and plenty of space for growing families. Car, boat, and workshop enthusiasts will love the secondary 900 sq ft. two car garage and workshop space! Designed to accommodate a car lift, garage features include epoxy flooring, rear manual roll-up door, 240V Electric, AC/Heat and stairs leading to a significant loft and even more storage. Notable renovations to this home include roof and gutters (2017), newer windows, french doors, septic tank/drain field, resurfaced pool, lanai pavers, screen enclosure, vinyl fencing, remodeled primary bed and bath, laundry room cabinetry, and the additional secondary garage. Mandarin Estates residents enjoy ease of access to the sought-after Markham Woods corridor, exceptional nearby shopping, dining, entertainment venues and Seminole County's top A-rated schools.
Don't miss out on the opportunity to make this special property your own. Schedule your private showing today!
Location
State FL
County Seminole
Community Mandarin Estates
Zoning RES RC1
Rooms
Other Rooms Attic, Breakfast Room Separate, Formal Dining Room Separate, Formal Living Room Separate, Inside Utility
Interior
Interior Features Cathedral Ceiling(s), Ceiling Fans(s), Eat-in Kitchen, High Ceilings, Kitchen/Family Room Combo, Master Bedroom Main Floor, Solid Surface Counters, Solid Wood Cabinets, Split Bedroom, Vaulted Ceiling(s), Walk-In Closet(s)
Heating Central, Electric
Cooling Central Air
Flooring Carpet, Travertine, Wood
Fireplaces Type Family Room, Wood Burning
Furnishings Unfurnished
Fireplace true
Appliance Dishwasher, Disposal, Dryer, Electric Water Heater, Microwave, Range, Refrigerator, Solar Hot Water, Washer, Wine Refrigerator
Laundry Inside
Exterior
Exterior Feature French Doors, Irrigation System, Lighting, Rain Gutters
Garage Boat, Driveway, Garage Door Opener, Garage Faces Rear, Garage Faces Side, Oversized
Garage Spaces 4.0
Fence Vinyl, Wood
Pool Heated, In Ground, Screen Enclosure, Solar Heat
Community Features Deed Restrictions
Utilities Available BB/HS Internet Available, Cable Available, Cable Connected, Electricity Available, Electricity Connected, Public, Sprinkler Well, Street Lights
Waterfront false
View Trees/Woods
Roof Type Shingle
Parking Type Boat, Driveway, Garage Door Opener, Garage Faces Rear, Garage Faces Side, Oversized
Attached Garage true
Garage true
Private Pool Yes
Building
Lot Description Landscaped, Level, Oversized Lot, Paved
Entry Level One
Foundation Slab
Lot Size Range 1 to less than 2
Sewer Septic Tank
Water Public, Well
Architectural Style Traditional
Structure Type Block, Stucco
New Construction false
Construction Status Inspections
Schools
Elementary Schools Woodlands Elementary
Middle Schools Markham Woods Middle
High Schools Lake Mary High
Others
Pets Allowed Yes
Senior Community No
Ownership Fee Simple
Acceptable Financing Cash, Conventional
Listing Terms Cash, Conventional
Special Listing Condition None
Read Less
Want to know what your home might be worth? Contact us for a FREE valuation!

Our team is ready to help you sell your home for the highest possible price ASAP

© 2024 My Florida Regional MLS DBA Stellar MLS. All Rights Reserved.
Bought with RE/MAX INNOVATION






