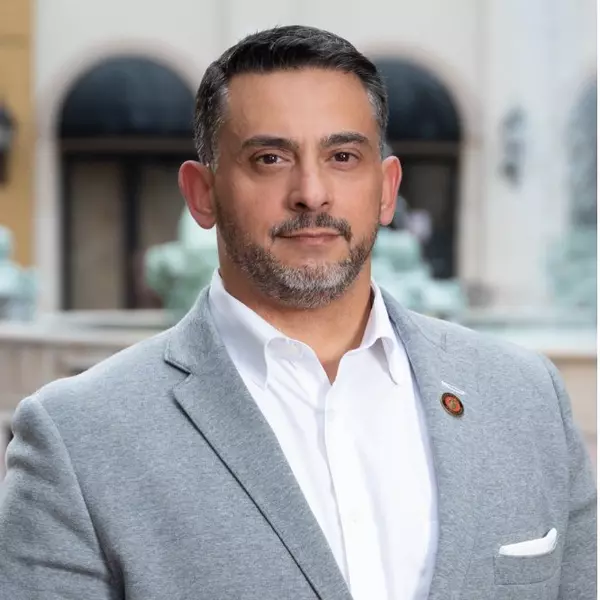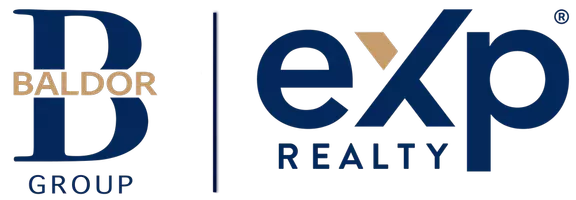$371,500
$379,900
2.2%For more information regarding the value of a property, please contact us for a free consultation.
1914 E 4TH AVE #7 Tampa, FL 33605
2 Beds
2 Baths
1,057 SqFt
Key Details
Sold Price $371,500
Property Type Condo
Sub Type Condominium
Listing Status Sold
Purchase Type For Sale
Square Footage 1,057 sqft
Price per Sqft $351
Subdivision 4Th Avenue Lofts A Condominium
MLS Listing ID T3409068
Sold Date 01/31/23
Bedrooms 2
Full Baths 2
Condo Fees $365
HOA Y/N No
Annual Recurring Fee 4380.0
Year Built 2007
Annual Tax Amount $667
Property Sub-Type Condominium
Source Stellar MLS
Property Description
Historic Ybor City Gem situated steps away from award winning dining, nightlife, cigar bars, and FREE trolly car service to Amalie Arena, Waterstreet, and Downtown Tampa. This large 2nd floor, corner/end home offers a private 993 sqft rooftop area with spectacular deck build-out potential and 360 views of downtown Tampa, Channelside, Ybor City. The interior of this home offers high ceilings, large french doors, custom cabinets/island/coffee bar(HaasCabinets), custom kitchen pantry with roll outs, luxury kitchen sink(Franke) + Brizo faucet, stainless steel appliances (GE refrigerator 2016), washer/dryer, newer Trane HVAC Compressor (2021), 40 Gal AOSmith Proline Water heater (2019) oversized walk-in closets, resident parking (room for 2 vehicles) + resident permit parking. This home also offers many tech features such as Nest smoke/carbon monoxide detectors with night light, tech niche for AV/computer equipment/lighting, ADT alarm with modular equipment, and even a switched outlet for future crown molding lighting in primary bedroom. Exterior maintenance, water, sewer, trash, master building Insurance, and reserves are included in the affordable HOA fees. This property is eligible for 100% conventional financing without PMI through local lender Expanded Opportunity Program. Please note that short term rentals ARE NOT allowed by association.
Location
State FL
County Hillsborough
Community 4Th Avenue Lofts A Condominium
Area 33605 - Tampa / Ybor City
Zoning YC-MIXED USE YC-7
Interior
Interior Features Built-in Features, Eat-in Kitchen, High Ceilings, Living Room/Dining Room Combo, Open Floorplan, Stone Counters, Thermostat, Walk-In Closet(s)
Heating Central
Cooling Central Air
Flooring Carpet, Tile
Furnishings Unfurnished
Fireplace false
Appliance Dishwasher, Disposal, Dryer, Microwave, Range, Refrigerator, Washer
Laundry Inside
Exterior
Exterior Feature Balcony, Sidewalk, Sliding Doors
Parking Features Alley Access, Assigned, Driveway, Ground Level, Off Street, On Street, Tandem
Community Features Deed Restrictions
Utilities Available Cable Available, Electricity Connected, Public
View City
Roof Type Other
Porch Deck, Other
Attached Garage false
Garage false
Private Pool No
Building
Lot Description City Limits, Near Public Transit
Story 2
Entry Level One
Foundation Slab
Lot Size Range Non-Applicable
Sewer Public Sewer
Water Public
Architectural Style Contemporary
Structure Type Stucco
New Construction false
Schools
Elementary Schools Booker T. Washington-Hb
Middle Schools Madison-Hb
High Schools Blake-Hb
Others
Pets Allowed Number Limit, Size Limit, Yes
HOA Fee Include Insurance,Maintenance Structure,Management,Sewer,Trash,Water
Senior Community No
Pet Size Small (16-35 Lbs.)
Ownership Condominium
Monthly Total Fees $365
Acceptable Financing Cash, Conventional, Special Funding, VA Loan
Membership Fee Required Required
Listing Terms Cash, Conventional, Special Funding, VA Loan
Num of Pet 1
Special Listing Condition None
Read Less
Want to know what your home might be worth? Contact us for a FREE valuation!

Our team is ready to help you sell your home for the highest possible price ASAP

© 2025 My Florida Regional MLS DBA Stellar MLS. All Rights Reserved.
Bought with COLDWELL BANKER REALTY

