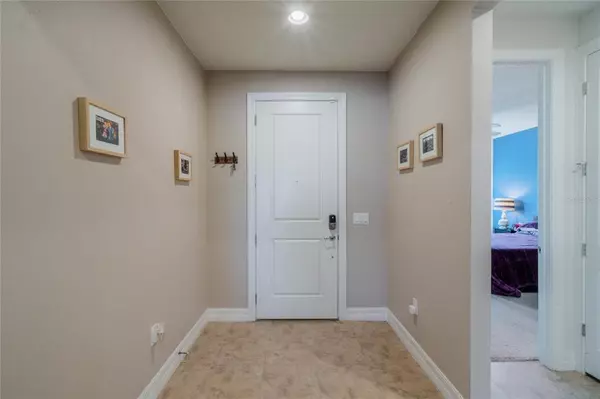$715,000
$715,000
For more information regarding the value of a property, please contact us for a free consultation.
11631 MEADOW GROVE CIR Orlando, FL 32836
3 Beds
3 Baths
2,094 SqFt
Key Details
Sold Price $715,000
Property Type Single Family Home
Sub Type Single Family Residence
Listing Status Sold
Purchase Type For Sale
Square Footage 2,094 sqft
Price per Sqft $341
Subdivision Ruby Lk-Ph 2
MLS Listing ID O6073887
Sold Date 12/27/22
Bedrooms 3
Full Baths 2
Half Baths 1
Construction Status Appraisal,Financing,Inspections
HOA Fees $315/mo
HOA Y/N Yes
Originating Board Stellar MLS
Year Built 2018
Annual Tax Amount $6,834
Lot Size 6,534 Sqft
Acres 0.15
Property Description
Welcome to this dreamy three bedroom, two and half bathroom, two car garage, saltwater pool home nestled in the gated community of Ruby Lake in Orlando, FL! You are greeted with curb appeal from the moment you arrive, with sleek stone facade exterior, a tile roof, lush landscaping, and beautiful paver driveway. Welcoming you inside this open concept floor plan with high ceilings and tile flooring that effortlessly guides you through the modern entertainment space illuminated by copious amounts of sunlight radiating through the large nearly floor to ceiling triple sliding glass doors. Hosting friends and family has never been easier with the gorgeous, custom kitchen centered in the heart of the home, making entertaining easier than ever! The chef of the family will feel right at home amongst the stainless-steel appliances including a gas stove with smart oven, granite countertops, a plethora of 42” cabinetry for all their kitchen tools, closet pantry, a dual basin sink conveniently situated in the large breakfast bar adorned with pendant lighting and breakfast nook. Just off of the kitchen is half bathroom and a flex room, suitable for a home office, home gym or playroom. The primary suite is a true retreat with tray ceilings, lots of natural sunlight and an ensuite sure to impress with separate dual sink vanities, a spacious walk-in shower, linen closet, private water closet, and an enormous walk in closet. For added privacy, the remaining bedrooms are flanked by the living room where you’ll find two more spacious guest bedrooms and a guest bathroom. The entertainment space continues outside through the sliding glass doors onto the extended covered lanai featuring built in speakers and natural gas line hook up for grill, overlooking the sparkling, screened in pool, ready for you to take a splash and cool off from the Florida sun! Just outside of the screen enclosure, you’ll find additional entertaining space within the fenced in yard. When you are not entertaining or relaxing in this sanctuary, step out and enjoy the resort style community comforts of a lakefront community pool, splash pad, clubhouse, a dock, fitness center, and tennis court. This home is centrally located near all of the theme parks, an abundance of shopping and dining options including "Restaurant Row," home to many World Class dining establishments delivering some of the most diverse flavors on earth and easy access to I-4, making driving to either coast a breeze. Come enjoy the Florida lifestyle and schedule your private showing today! Room Feature: Linen Closet In Bath (Primary Bathroom).
Location
State FL
County Orange
Community Ruby Lk-Ph 2
Zoning P-D
Rooms
Other Rooms Den/Library/Office, Inside Utility
Interior
Interior Features Ceiling Fans(s), Eat-in Kitchen, High Ceilings, In Wall Pest System, Kitchen/Family Room Combo, Living Room/Dining Room Combo, Primary Bedroom Main Floor, Open Floorplan, Solid Surface Counters, Solid Wood Cabinets, Split Bedroom, Stone Counters, Thermostat, Walk-In Closet(s)
Heating Central, Electric
Cooling Central Air
Flooring Carpet, Ceramic Tile
Furnishings Unfurnished
Fireplace false
Appliance Dishwasher, Disposal, Electric Water Heater, Microwave, Range, Refrigerator
Laundry Inside, Laundry Room
Exterior
Exterior Feature Irrigation System, Lighting, Rain Gutters, Sidewalk, Sliding Doors, Sprinkler Metered
Garage Driveway, Garage Door Opener, Ground Level
Garage Spaces 2.0
Fence Fenced, Vinyl
Pool Gunite, In Ground, Screen Enclosure
Community Features Association Recreation - Owned, Clubhouse, Community Mailbox, Deed Restrictions, Fitness Center, Gated, Park, Pool, Sidewalks, Tennis Courts
Utilities Available BB/HS Internet Available, Cable Available, Cable Connected, Electricity Available, Electricity Connected, Fiber Optics, Phone Available, Public, Sewer Available, Sewer Connected, Water Available, Water Connected
Amenities Available Clubhouse, Fitness Center, Gated, Park, Pool, Tennis Court(s)
Waterfront false
View Pool
Roof Type Tile
Porch Covered, Porch, Rear Porch, Screened
Attached Garage true
Garage true
Private Pool Yes
Building
Lot Description Sidewalk, Private
Entry Level One
Foundation Slab
Lot Size Range 0 to less than 1/4
Builder Name Pulte Homes
Sewer Public Sewer
Water Public
Architectural Style Mediterranean
Structure Type Block,Stucco
New Construction false
Construction Status Appraisal,Financing,Inspections
Schools
Elementary Schools Sand Lake Elem
Middle Schools Southwest Middle
High Schools Lake Buena Vista High School
Others
Pets Allowed Yes
HOA Fee Include Common Area Taxes,Pool,Escrow Reserves Fund,Maintenance Grounds,Management,Private Road,Recreational Facilities
Senior Community No
Ownership Fee Simple
Monthly Total Fees $315
Acceptable Financing Cash, Conventional, VA Loan
Membership Fee Required Required
Listing Terms Cash, Conventional, VA Loan
Special Listing Condition None
Read Less
Want to know what your home might be worth? Contact us for a FREE valuation!

Our team is ready to help you sell your home for the highest possible price ASAP

© 2024 My Florida Regional MLS DBA Stellar MLS. All Rights Reserved.
Bought with EXP REALTY LLC






