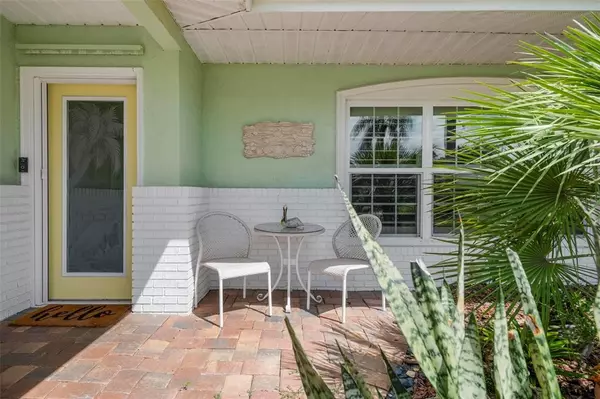$1,150,000
$1,125,000
2.2%For more information regarding the value of a property, please contact us for a free consultation.
212 BAYSIDE DR Venice, FL 34285
3 Beds
3 Baths
2,142 SqFt
Key Details
Sold Price $1,150,000
Property Type Single Family Home
Sub Type Single Family Residence
Listing Status Sold
Purchase Type For Sale
Square Footage 2,142 sqft
Price per Sqft $536
Subdivision Bayshore Estates
MLS Listing ID N6122994
Sold Date 12/19/22
Bedrooms 3
Full Baths 3
HOA Y/N No
Originating Board Stellar MLS
Year Built 1963
Annual Tax Amount $4,135
Lot Size 0.280 Acres
Acres 0.28
Property Description
Gorgeous remodeled island home just blocks from the beach and shops is calling! Enter thru the front door into the bright open floor plan which includes a formal living room, dining room, family room and kitchen, all with views of the wall of french doors that lead to the lanai, pool and fabulous gardens! The kitchen features granite countertops, soft close cabinetry, a coffee bar, a breakfast bar, separate eating area, tube lights, bead-board ceilings and a panty! The owners en-suite has french doors to the pool area! One of the other bedrooms could be an in-law suite with a separate exterior entrance, screen lanai, separate drive way and fenced area for a pet. All three bathrooms have been renovated! Most windows and doors have hurricane impact glass and plantation shutters. Get that beachy feel with all wood-look tile floors! The oversized screened lanai houses the large pool with views of the abundant lush, mature landscaping and walking paths! The pool was just resurfaced and has both electric and solar heating and an outdoor shower. Roof has 50 year shingle and A/C 2020. There are plenty of well concealed storage sheds to store your excess garage items to make room for a golf cart! Access all the island has to offer via foot, bike or golf cart! Walk to the beach to take in nightly sunsets, bike or cart to the farmers market and all downtown shops, restaurants, live theater, library, art center and more! Upon entering this home you get that warm and fuzzy feeling!
Location
State FL
County Sarasota
Community Bayshore Estates
Zoning RSF2
Rooms
Other Rooms Family Room, Formal Dining Room Separate, Formal Living Room Separate, Great Room, Inside Utility
Interior
Interior Features Ceiling Fans(s), Crown Molding, Eat-in Kitchen, Kitchen/Family Room Combo, Living Room/Dining Room Combo, Master Bedroom Main Floor, Window Treatments
Heating Central
Cooling Central Air
Flooring Tile
Furnishings Partially
Fireplace false
Appliance Dishwasher, Dryer, Microwave, Range, Range Hood, Refrigerator, Washer
Laundry Inside, Laundry Room
Exterior
Exterior Feature French Doors, Outdoor Shower, Rain Gutters, Storage
Garage Driveway, Garage Door Opener
Garage Spaces 2.0
Fence Chain Link, Vinyl
Pool Heated, In Ground, Screen Enclosure, Solar Heat
Utilities Available Cable Connected, Electricity Connected
Waterfront false
View Garden, Pool
Roof Type Shingle
Porch Covered, Front Porch, Patio, Rear Porch, Screened, Side Porch
Attached Garage true
Garage true
Private Pool Yes
Building
Lot Description City Limits
Entry Level One
Foundation Slab
Lot Size Range 1/4 to less than 1/2
Sewer Public Sewer
Water Public
Architectural Style Florida
Structure Type Block, Stucco
New Construction false
Schools
Elementary Schools Venice Elementary
Middle Schools Venice Area Middle
High Schools Venice Senior High
Others
Pets Allowed Yes
Senior Community No
Ownership Fee Simple
Acceptable Financing Cash, Conventional, FHA, VA Loan
Listing Terms Cash, Conventional, FHA, VA Loan
Special Listing Condition None
Read Less
Want to know what your home might be worth? Contact us for a FREE valuation!

Our team is ready to help you sell your home for the highest possible price ASAP

© 2024 My Florida Regional MLS DBA Stellar MLS. All Rights Reserved.
Bought with CENTURY 21 SCHMIDT REAL ESTATE






