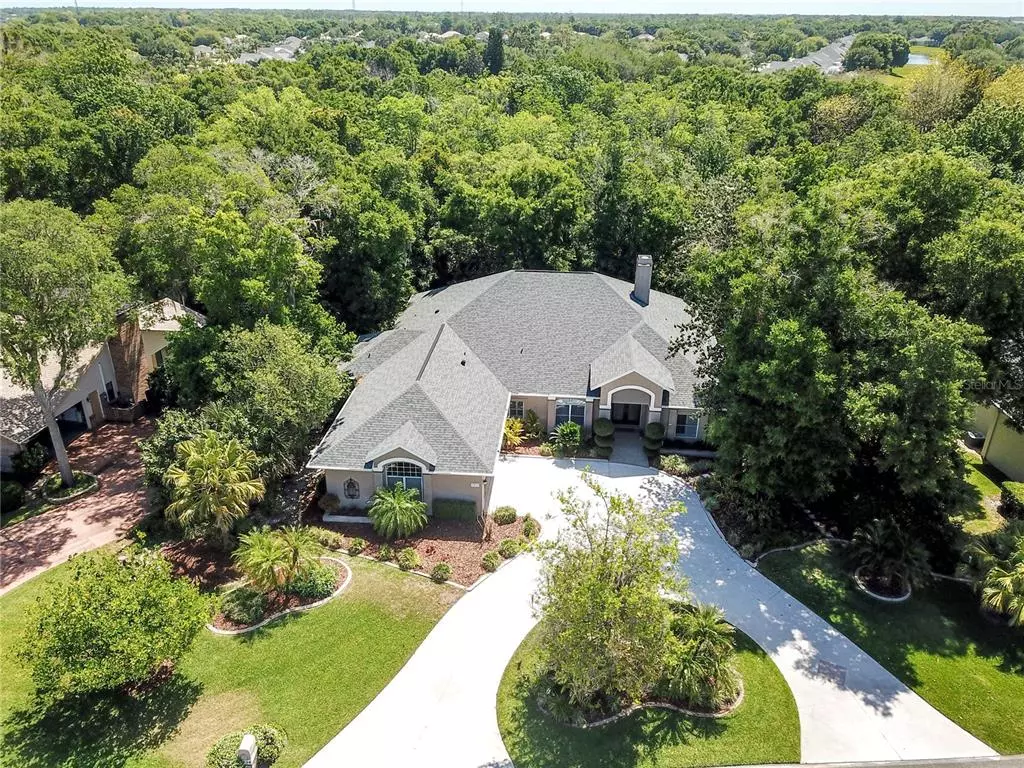$600,000
$699,000
14.2%For more information regarding the value of a property, please contact us for a free consultation.
2624 E SPRUCE CREEK BLVD Port Orange, FL 32128
4 Beds
4 Baths
3,163 SqFt
Key Details
Sold Price $600,000
Property Type Single Family Home
Sub Type Single Family Residence
Listing Status Sold
Purchase Type For Sale
Square Footage 3,163 sqft
Price per Sqft $189
Subdivision Spruce Creek Fly In
MLS Listing ID O6048756
Sold Date 11/14/22
Bedrooms 4
Full Baths 3
Half Baths 1
Construction Status Inspections
HOA Fees $133/ann
HOA Y/N Yes
Originating Board Stellar MLS
Year Built 1991
Annual Tax Amount $5,103
Lot Size 0.730 Acres
Acres 0.73
Property Description
Motivated Seller. Big Price Reduction, Bring Offers.... Spectacular Spruce Creek Nature Home in Spruce Creek Fly-In. From the moment you walk in you will fall in love. This
is a one-of-a-kind, custom built home with spectacular windows and over1,020 sq.ft. of rear Screen Veranda overlooking treetops and private,
scenic nature views of stream leading to Spruce Creek. The primary, great room, breakfast room and guest room open to veranda. Beautiful,
whitewashed, red-oak hardwood floors. Unique volume ceiling designs, with lots of skylights, ceiling fans, sound system, and 6-panel wood
doors through-out home. The living room has floor to ceiling bookshelves, marble, wood burning fireplace, and 19 vaulted ceilings with
transom windows. The formal dining room has built-in Buffet with Marble Top, coffered ceiling with accent lighting and box bay window. Cooks
kitchen with breakfast room, double oven, cook top, refrigerator, pantry, breakfast bar, and Corian counters. Large Utility Room with refrigerator, washer & dryer, plus separate craft/office work room. The primary suite has sitting area, built-in bookcases and fireplace. His and her baths share a jetted tub and walk-in shower, two walk-in closets. Split plan with pocket doors on each wing of home. Large garage
with built-in closets and pull downstairs can accommodate 2 cars & golf cart. Lots of storage including unfinished, lighted storage under house. This is a custom-built home by Gerken Construction. 2019 A/C 2017/Roof. It sits on a deep lot with rear conservation easement for privacy.
Location
State FL
County Volusia
Community Spruce Creek Fly In
Zoning SF
Rooms
Other Rooms Breakfast Room Separate, Den/Library/Office, Formal Dining Room Separate, Great Room, Inside Utility
Interior
Interior Features Built-in Features, Cathedral Ceiling(s), Ceiling Fans(s), Crown Molding, Eat-in Kitchen, High Ceilings, Master Bedroom Main Floor, Open Floorplan, Skylight(s), Solid Surface Counters, Solid Wood Cabinets, Split Bedroom, Vaulted Ceiling(s), Walk-In Closet(s), Window Treatments
Heating Central, Zoned
Cooling Central Air, Zoned
Flooring Carpet, Ceramic Tile, Wood
Fireplaces Type Decorative, Electric, Family Room, Master Bedroom, Wood Burning
Furnishings Unfurnished
Fireplace true
Appliance Built-In Oven, Cooktop, Dishwasher, Disposal, Dryer, Electric Water Heater, Microwave, Refrigerator, Washer
Laundry Inside, Laundry Room
Exterior
Exterior Feature Balcony, French Doors, Irrigation System, Lighting, Rain Gutters, Shade Shutter(s), Sliding Doors, Storage
Garage Circular Driveway, Covered, Curb Parking, Driveway, Garage Door Opener, Garage Faces Side, Golf Cart Garage, Golf Cart Parking, Off Street, Oversized
Garage Spaces 2.0
Pool Heated, In Ground, Lap, Outside Bath Access
Community Features Airport/Runway, Association Recreation - Owned, Fishing, Fitness Center, Gated, Golf Carts OK, Golf, Park, Playground, Pool, Tennis Courts
Utilities Available BB/HS Internet Available, Cable Available, Cable Connected, Electricity Connected, Public, Sewer Connected, Sprinkler Well, Street Lights, Underground Utilities, Water Connected
Amenities Available Airport/Runway, Clubhouse, Gated, Golf Course, Pool, Security, Tennis Court(s)
Waterfront false
Water Access 1
Water Access Desc Creek
View Trees/Woods
Roof Type Shingle
Parking Type Circular Driveway, Covered, Curb Parking, Driveway, Garage Door Opener, Garage Faces Side, Golf Cart Garage, Golf Cart Parking, Off Street, Oversized
Attached Garage true
Garage true
Private Pool No
Building
Lot Description Conservation Area, Near Golf Course, Oversized Lot, Paved
Entry Level One
Foundation Basement, Crawlspace, Slab
Lot Size Range 1/2 to less than 1
Sewer Public Sewer
Water Public
Architectural Style Custom
Structure Type Block, Concrete, Stucco
New Construction false
Construction Status Inspections
Others
Pets Allowed Yes
HOA Fee Include Guard - 24 Hour, Pool, Security
Senior Community No
Ownership Fee Simple
Monthly Total Fees $133
Acceptable Financing Cash, Conventional, VA Loan
Membership Fee Required Required
Listing Terms Cash, Conventional, VA Loan
Special Listing Condition None
Read Less
Want to know what your home might be worth? Contact us for a FREE valuation!

Our team is ready to help you sell your home for the highest possible price ASAP

© 2024 My Florida Regional MLS DBA Stellar MLS. All Rights Reserved.
Bought with FLORIDA HOMES REALTY & MORTGAGE






