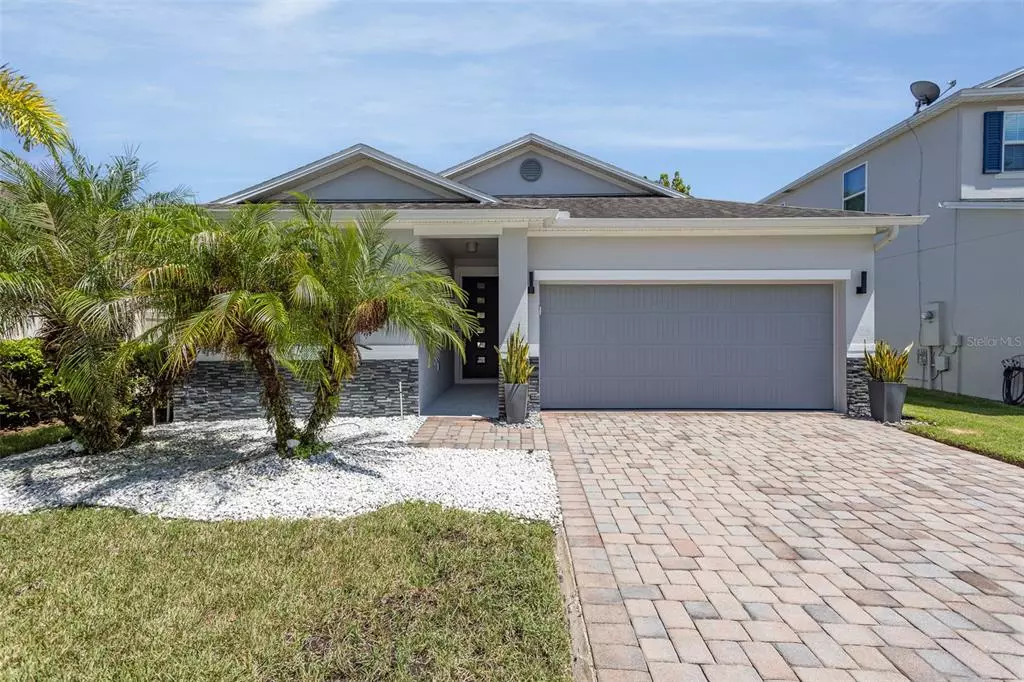$535,000
$535,000
For more information regarding the value of a property, please contact us for a free consultation.
1644 SAPPHIRE STAR DR Oviedo, FL 32765
4 Beds
2 Baths
1,976 SqFt
Key Details
Sold Price $535,000
Property Type Single Family Home
Sub Type Single Family Residence
Listing Status Sold
Purchase Type For Sale
Square Footage 1,976 sqft
Price per Sqft $270
Subdivision Amberly
MLS Listing ID O6058274
Sold Date 10/11/22
Bedrooms 4
Full Baths 2
Construction Status Inspections
HOA Fees $73/qua
HOA Y/N Yes
Originating Board Stellar MLS
Year Built 2013
Annual Tax Amount $3,897
Lot Size 5,662 Sqft
Acres 0.13
Property Description
Here’s the home you’ve been waiting for! This contemporary and ENERGY EFFICIENT home has clean, smooth lines and an oasis of a backyard. Newly built INGROUND POOL with a sleek design and outdoor space to match. With your VARIABLE SPEED POOL PUMP you’ll be able to enjoy peace and quiet whether you’re relaxing on the EXTENDED SUN DECK in the water or having a cup of coffee on your covered patio. The details in this home were well thought through from the moment you walk up to your front door that was brought in to match the style of the home to the TURF LAWN FOR EASY MAINTENANCE out back. And for those who want and need natural grass there is plenty along both sides of the home. The kitchen will be the heart of your home with its EXPANSIVE ISLAND with seem-less Corian countertops, dovetail SOFT CLOSE DRAWERS and 10 foot ceilings through out, you’ll love spending time in your home. The SPLIT FLOOR PLAN allows a true retreat with your owners suite towards the rear of the home. It’s masterfully done epoxy flooring is durable, easy to clean and goes perfectly with this homes modern look. Rain shower head in the owners bath, DUAL VANITY, and garden tub let’s you get ready for your day in style. Large WALK IN CLOSET helps to separate the owners bath from the bedroom for the added privacy. 3 additional guest rooms and bath round out this gorgeous home! Roof and AC are 2013, MANY upgrades!! Make sure to see the attachments for the list of enhancements, green certification and floor plan. Contact us today to schedule your private showing. This home is in a prime location with shopping and restaurants 1/2 mile away at the Oviedo Mall. Minutes to Target and Lowes as well as easy access to the 417.
Location
State FL
County Seminole
Community Amberly
Zoning R
Interior
Interior Features Ceiling Fans(s), High Ceilings, Kitchen/Family Room Combo, Master Bedroom Main Floor, Open Floorplan, Solid Surface Counters, Solid Wood Cabinets, Split Bedroom
Heating Central, Electric
Cooling Central Air
Flooring Carpet, Ceramic Tile, Concrete, Epoxy
Fireplace false
Appliance Dishwasher, Disposal, Electric Water Heater, Microwave, Refrigerator
Exterior
Exterior Feature Irrigation System, Sidewalk, Sliding Doors
Garage Spaces 2.0
Fence Vinyl
Pool Fiberglass, In Ground, Salt Water
Utilities Available Cable Available, Cable Connected, Electricity Available, Electricity Connected
Waterfront false
Roof Type Shingle
Attached Garage true
Garage true
Private Pool Yes
Building
Entry Level One
Foundation Slab, Stem Wall
Lot Size Range 0 to less than 1/4
Sewer Public Sewer
Water Public
Structure Type Block, Stucco
New Construction false
Construction Status Inspections
Schools
Elementary Schools Rainbow Elementary
Middle Schools Indian Trails Middle
High Schools Oviedo High
Others
Pets Allowed Yes
Senior Community No
Pet Size Extra Large (101+ Lbs.)
Ownership Fee Simple
Monthly Total Fees $73
Acceptable Financing Cash, Conventional, VA Loan
Membership Fee Required Required
Listing Terms Cash, Conventional, VA Loan
Num of Pet 2
Special Listing Condition None
Read Less
Want to know what your home might be worth? Contact us for a FREE valuation!

Our team is ready to help you sell your home for the highest possible price ASAP

© 2024 My Florida Regional MLS DBA Stellar MLS. All Rights Reserved.
Bought with WATSON REALTY CORP






