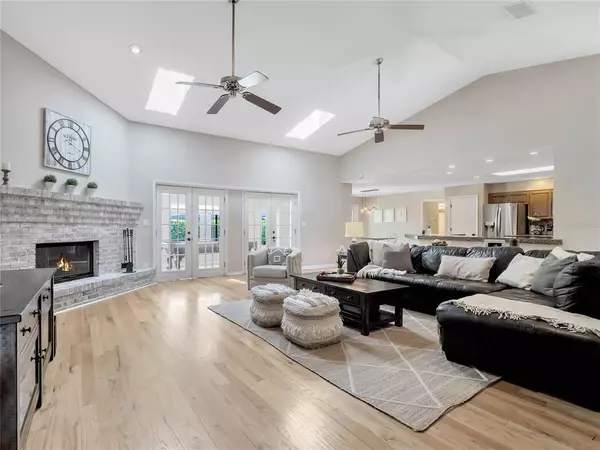$885,000
$879,000
0.7%For more information regarding the value of a property, please contact us for a free consultation.
127 WHITE OAK CIR Maitland, FL 32751
4 Beds
3 Baths
3,077 SqFt
Key Details
Sold Price $885,000
Property Type Single Family Home
Sub Type Single Family Residence
Listing Status Sold
Purchase Type For Sale
Square Footage 3,077 sqft
Price per Sqft $287
Subdivision Maitland Grove
MLS Listing ID O6050990
Sold Date 10/07/22
Bedrooms 4
Full Baths 2
Half Baths 1
Construction Status Inspections
HOA Fees $18/ann
HOA Y/N Yes
Originating Board Stellar MLS
Year Built 1986
Annual Tax Amount $4,760
Lot Size 0.320 Acres
Acres 0.32
Property Description
Welcome home to 127 White Oak Circle. This is the one you have been waiting for! This sprawling and updated Maitland home is located just steps from Lake Sybelia. And what curb appeal – with a wide, pull-thru circular driveway, lush tropical landscape, fresh exterior paint, a new roof installed in 2022 and a large welcoming front porch. Inside, you’ll find hardwood floors, a brick fireplace and vaulted ceilings, with big windows & skylights that fill the home with natural light. Your kitchen has a flowing layout, with a suite of stainless steel appliances, granite countertops, a built-in desk and a center island. There’s also a huge breakfast bar that overlooks the living room and has seating for a crowd. Two sets of French doors lead out to your fantastic sunroom, complete with a bar and room for games or seating. You can grill up dinner and entertain guests on the BRAND NEW 700 sqft covered patio, while friends & family play in the lush backyard. Back inside, the over-sized master bedroom boasts crown molding and a BONUS sitting room/yoga space/nursery. The ensuite bathroom has been remodeled and includes floor-to-ceiling storage, his & hers granite-topped vanities and a huge corner shower. This split floorplan puts the guest rooms on the other side of the house, along with a hallway bathroom that offers access to the back patio. Don’t forget about the home office (Bedroom 4) at the front of the home, along with all the storage in the laundry room and the oversized attached garage. Best of all, this home has many energy-efficient features with new windows in the Bedrooms and a brand new sliding glass door, so you’ll have very low utility bills. The current average is only $160 a month! Maitland is a popular town just north of Orlando that’s surrounded by lakes. There’s a public dock nearby (bring your boat!) and you’ll be minutes from the quaint shopping, parks, & dining options. Jump on I-5 in no time at all, too! Close proximity to Orangewood Christian School. Make an appointment to see this MOVE-IN-READY home now!
Location
State FL
County Orange
Community Maitland Grove
Zoning RS-1A
Rooms
Other Rooms Breakfast Room Separate, Family Room, Florida Room, Formal Dining Room Separate, Great Room, Inside Utility
Interior
Interior Features Cathedral Ceiling(s), Ceiling Fans(s), High Ceilings, Kitchen/Family Room Combo, Master Bedroom Main Floor, Skylight(s), Split Bedroom, Thermostat, Walk-In Closet(s), Window Treatments
Heating Heat Pump
Cooling Central Air
Flooring Ceramic Tile, Wood
Furnishings Unfurnished
Fireplace false
Appliance Built-In Oven, Cooktop, Dishwasher, Disposal, Microwave, Refrigerator
Laundry Inside, Laundry Room
Exterior
Exterior Feature Irrigation System, Lighting, Sidewalk, Sliding Doors
Garage Circular Driveway, Driveway, Garage Door Opener, Oversized
Garage Spaces 2.0
Fence Wood
Community Features Deed Restrictions, Sidewalks
Utilities Available Electricity Connected, Sewer Connected, Sprinkler Meter, Street Lights
Waterfront false
Roof Type Shingle
Parking Type Circular Driveway, Driveway, Garage Door Opener, Oversized
Attached Garage true
Garage true
Private Pool No
Building
Lot Description Oversized Lot, Sidewalk, Paved
Story 1
Entry Level One
Foundation Slab
Lot Size Range 1/4 to less than 1/2
Sewer Public Sewer
Water Public
Architectural Style Traditional
Structure Type Block, Stucco
New Construction false
Construction Status Inspections
Schools
Elementary Schools Lake Sybelia Elem
Middle Schools Maitland Middle
High Schools Edgewater High
Others
Pets Allowed Yes
Senior Community No
Ownership Fee Simple
Monthly Total Fees $18
Acceptable Financing Cash, Conventional, VA Loan
Membership Fee Required Required
Listing Terms Cash, Conventional, VA Loan
Special Listing Condition None
Read Less
Want to know what your home might be worth? Contact us for a FREE valuation!

Our team is ready to help you sell your home for the highest possible price ASAP

© 2024 My Florida Regional MLS DBA Stellar MLS. All Rights Reserved.
Bought with FANNIE HILLMAN & ASSOCIATES






