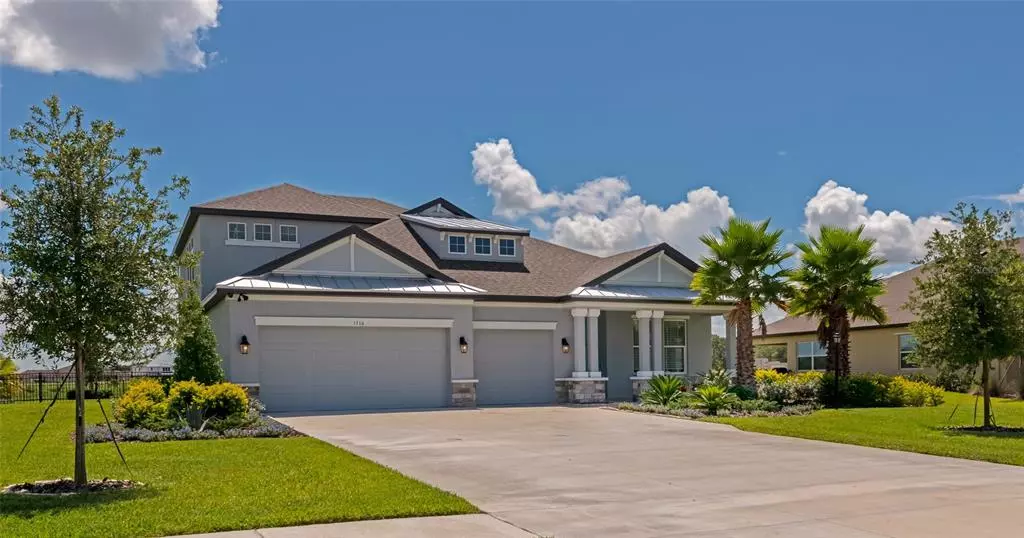$840,000
$899,000
6.6%For more information regarding the value of a property, please contact us for a free consultation.
1516 TWIN RIVERS TRL Parrish, FL 34219
3 Beds
3 Baths
3,101 SqFt
Key Details
Sold Price $840,000
Property Type Single Family Home
Sub Type Single Family Residence
Listing Status Sold
Purchase Type For Sale
Square Footage 3,101 sqft
Price per Sqft $270
Subdivision Twin Rivers Ph V-A2 & V-A3
MLS Listing ID A4542691
Sold Date 09/16/22
Bedrooms 3
Full Baths 3
HOA Fees $94/qua
HOA Y/N Yes
Originating Board Stellar MLS
Year Built 2021
Annual Tax Amount $1,116
Lot Size 0.430 Acres
Acres 0.43
Property Description
Welcome to the highly sought-after neighborhood of Twin Rivers. This open home boast plenty of space inside and out for large gatherings, entertaining, or just family life. This home sits on a half-acre of land with a pond view, fenced in back yard and upgraded landscaping from front to back and custom outdoor kitchen. Plenty of space to add your dream pool. All bedrooms are located on the first floor with an oversized bonus room located on the second story. The bonus room is perfect for visiting guests, a media room, playroom, or extra living space. Level three cabinets, countertops, flooring throughout the home, and hurricane rated windows are just a few of the upgrades in this like new home. The home is located less than a 1/4 mile from the community boat ramp, making it very easy to take out your boat or dropping your kayaks in for a quick trip.
Location
State FL
County Manatee
Community Twin Rivers Ph V-A2 & V-A3
Zoning PD-R
Interior
Interior Features Coffered Ceiling(s), Crown Molding, High Ceilings, Living Room/Dining Room Combo, Master Bedroom Main Floor, Open Floorplan, Solid Surface Counters, Solid Wood Cabinets, Split Bedroom, Tray Ceiling(s), Walk-In Closet(s), Window Treatments
Heating Central
Cooling Central Air
Flooring Carpet, Ceramic Tile
Fireplace false
Appliance Cooktop, Dishwasher, Dryer, Electric Water Heater, Microwave, Refrigerator, Washer
Exterior
Exterior Feature Fence, Irrigation System, Outdoor Grill, Sliding Doors
Garage Driveway, Garage Door Opener
Garage Spaces 3.0
Community Features Boat Ramp, Deed Restrictions, Park, Playground
Utilities Available BB/HS Internet Available, Cable Connected, Electricity Connected, Public, Sewer Connected, Water Connected
Waterfront false
View Y/N 1
Roof Type Shingle
Parking Type Driveway, Garage Door Opener
Attached Garage true
Garage true
Private Pool No
Building
Lot Description Level, Oversized Lot, Sidewalk, Paved, Unincorporated
Entry Level Two
Foundation Slab
Lot Size Range 1/4 to less than 1/2
Sewer Public Sewer
Water Public
Architectural Style Craftsman
Structure Type Block, Stucco, Wood Frame
New Construction false
Others
Pets Allowed Yes
Senior Community No
Ownership Fee Simple
Monthly Total Fees $94
Acceptable Financing Cash, Conventional, FHA, VA Loan
Membership Fee Required Required
Listing Terms Cash, Conventional, FHA, VA Loan
Special Listing Condition None
Read Less
Want to know what your home might be worth? Contact us for a FREE valuation!

Our team is ready to help you sell your home for the highest possible price ASAP

© 2024 My Florida Regional MLS DBA Stellar MLS. All Rights Reserved.
Bought with STELLAR NON-MEMBER OFFICE






