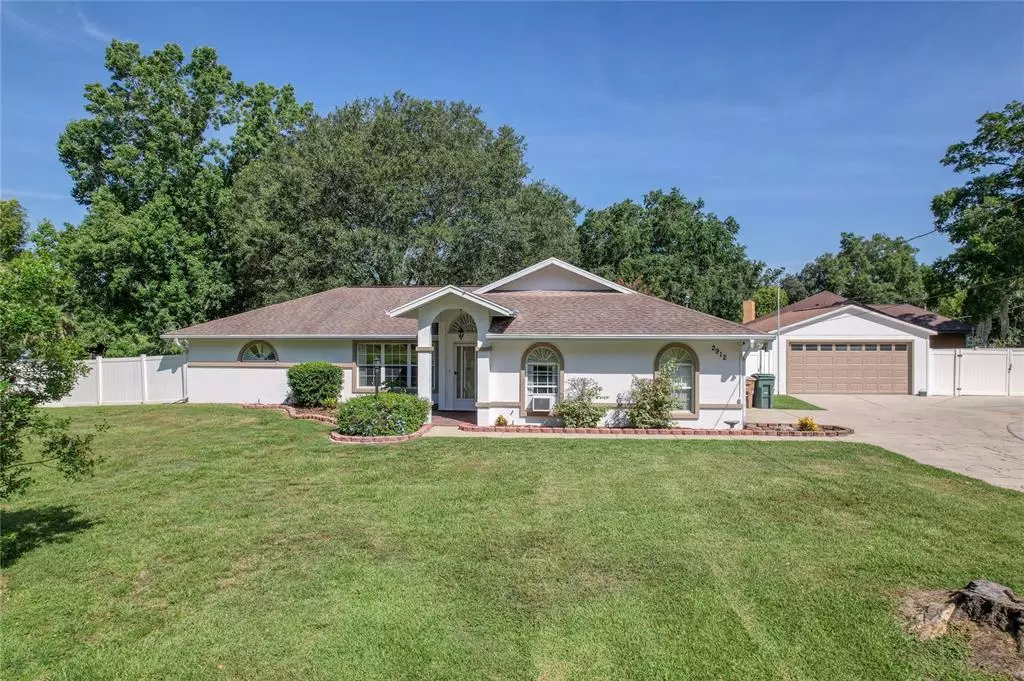$350,000
$350,000
For more information regarding the value of a property, please contact us for a free consultation.
2912 SW 34TH AVE Ocala, FL 34474
3 Beds
2 Baths
1,679 SqFt
Key Details
Sold Price $350,000
Property Type Single Family Home
Sub Type Single Family Residence
Listing Status Sold
Purchase Type For Sale
Square Footage 1,679 sqft
Price per Sqft $208
Subdivision College Park Add 02
MLS Listing ID OM641226
Sold Date 08/15/22
Bedrooms 3
Full Baths 2
Construction Status Inspections
HOA Y/N No
Originating Board Stellar MLS
Year Built 1993
Annual Tax Amount $2,124
Lot Size 0.600 Acres
Acres 0.6
Lot Dimensions 164x160
Property Description
LOCATION! This 3 bed 2 bath home is within short distance to SW 200 nestled right behind Red Lobster and Olive Garden in the neighborhood of College Park. Home offers additional large 20x24 detached garage with AC unit. On the side of the detached garage is a 50AMP outlet for your RV and has large concrete pad for RV or toys. The kitchen has been tastefully redone with new cabinetry and granite counters. Updated appliances with a smart fridge! The tile floors make cleaning a breeze. Off the kitchen there is an 18x12 Florida room with new flooring. A separate 17x12 ft screened enclosure has a swim spa. The fully fenced yard has lovely mature landscaping and nice shade under the trees. There is another shed in the back - perfect for storing your lawn equipment. Seller had home office and has multiple rooms with ethernet cable ready for your home office or gaming room. Everything inside has been freshly painted, roof is 2013, HVAC is 2014.
Location
State FL
County Marion
Community College Park Add 02
Zoning R1
Rooms
Other Rooms Florida Room, Great Room, Inside Utility
Interior
Interior Features High Ceilings, Master Bedroom Main Floor, Solid Wood Cabinets, Split Bedroom, Stone Counters, Walk-In Closet(s)
Heating Heat Pump
Cooling Central Air
Flooring Carpet, Tile
Fireplace false
Appliance Dishwasher, Ice Maker, Microwave, Range, Refrigerator
Laundry Inside, Laundry Room
Exterior
Exterior Feature Fence, Irrigation System, Rain Gutters
Garage Driveway
Garage Spaces 4.0
Fence Vinyl
Utilities Available Cable Connected, Electricity Connected, Sewer Connected, Water Connected
Waterfront false
Roof Type Shingle
Porch Covered, Enclosed, Patio, Screened
Attached Garage true
Garage true
Private Pool No
Building
Lot Description City Limits, Level, Paved
Story 1
Entry Level One
Foundation Slab
Lot Size Range 1/2 to less than 1
Sewer Public Sewer
Water Public
Architectural Style Florida
Structure Type Block, Stucco
New Construction false
Construction Status Inspections
Schools
Elementary Schools Saddlewood Elementary School
Middle Schools Liberty Middle School
High Schools West Port High School
Others
Senior Community No
Ownership Fee Simple
Acceptable Financing Cash, Conventional
Listing Terms Cash, Conventional
Special Listing Condition None
Read Less
Want to know what your home might be worth? Contact us for a FREE valuation!

Our team is ready to help you sell your home for the highest possible price ASAP

© 2024 My Florida Regional MLS DBA Stellar MLS. All Rights Reserved.
Bought with EXP REALTY, LLC






