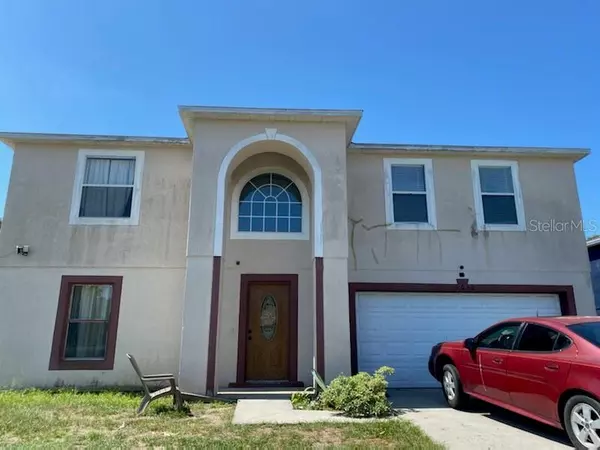$220,000
$284,500
22.7%For more information regarding the value of a property, please contact us for a free consultation.
15060 SW 39TH CIR Ocala, FL 34473
4 Beds
3 Baths
2,647 SqFt
Key Details
Sold Price $220,000
Property Type Single Family Home
Sub Type Single Family Residence
Listing Status Sold
Purchase Type For Sale
Square Footage 2,647 sqft
Price per Sqft $83
Subdivision Marion Oaks Un 02
MLS Listing ID OM641738
Sold Date 08/25/22
Bedrooms 4
Full Baths 2
Half Baths 1
Construction Status Appraisal
HOA Y/N No
Originating Board Stellar MLS
Year Built 2006
Annual Tax Amount $1,579
Lot Size 9,147 Sqft
Acres 0.21
Lot Dimensions 90x100
Property Description
JACK POT!!! This home is worth more than the eye beholds!! Beautiful 2 story home ready for you to make your own. Corner lot with dead end, huge back yard and very quiete. Home can be moved into, need flooring, painting inside and out, and that is it. Only cosmetic repairs. Reflected in price. Wont last long, this home is waiting for you! Huge eat in kitchen, with bar, and walk in pantry! Laundry room inside house, not in garage. water filtration system, nice 2 car garage. Home will be professsionally cleaned.
Location
State FL
County Marion
Community Marion Oaks Un 02
Zoning R1
Interior
Interior Features Attic Fan, Attic Ventilator, Cathedral Ceiling(s), Ceiling Fans(s), Eat-in Kitchen, High Ceilings, Kitchen/Family Room Combo, Master Bedroom Upstairs, Solid Wood Cabinets, Walk-In Closet(s)
Heating Central, Electric
Cooling Central Air
Flooring Carpet, Ceramic Tile, Concrete
Fireplace false
Appliance Disposal, Electric Water Heater, Exhaust Fan, Ice Maker, Microwave, Range Hood, Water Filtration System, Water Purifier
Exterior
Exterior Feature Private Mailbox, Sidewalk, Sliding Doors
Garage Spaces 2.0
Utilities Available Cable Available, Electricity Available, Electricity Connected, Public, Water Available
Waterfront false
Roof Type Shingle
Attached Garage true
Garage true
Private Pool No
Building
Story 2
Entry Level Two
Foundation Slab
Lot Size Range 0 to less than 1/4
Sewer Public Sewer
Water Public
Structure Type Block, Stucco
New Construction false
Construction Status Appraisal
Schools
Elementary Schools Dunnellon Elementary School
Middle Schools Howard Middle School
High Schools Dunnellon High School
Others
Pets Allowed Yes
Senior Community No
Ownership Fee Simple
Acceptable Financing Cash, Conventional, FHA, VA Loan
Listing Terms Cash, Conventional, FHA, VA Loan
Special Listing Condition None
Read Less
Want to know what your home might be worth? Contact us for a FREE valuation!

Our team is ready to help you sell your home for the highest possible price ASAP

© 2024 My Florida Regional MLS DBA Stellar MLS. All Rights Reserved.
Bought with NEXTHOME PROFESSIONAL REALTY






