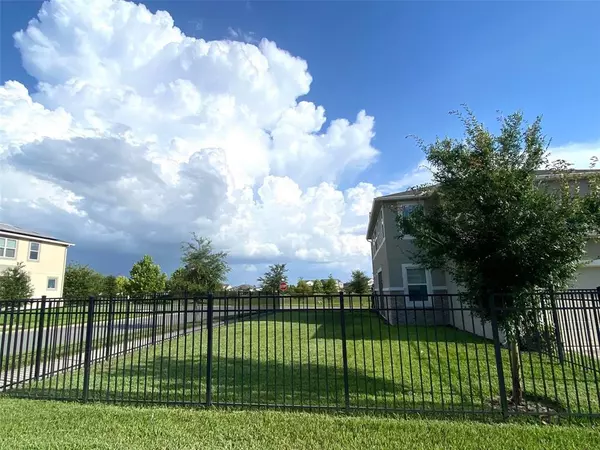$630,000
$625,000
0.8%For more information regarding the value of a property, please contact us for a free consultation.
16207 TALIESIN ST Winter Garden, FL 34787
3 Beds
3 Baths
2,372 SqFt
Key Details
Sold Price $630,000
Property Type Single Family Home
Sub Type Single Family Residence
Listing Status Sold
Purchase Type For Sale
Square Footage 2,372 sqft
Price per Sqft $265
Subdivision Hawksmoor-Ph 1
MLS Listing ID O6031599
Sold Date 07/14/22
Bedrooms 3
Full Baths 2
Half Baths 1
Construction Status Financing
HOA Fees $114/mo
HOA Y/N Yes
Originating Board Stellar MLS
Year Built 2019
Annual Tax Amount $5,107
Lot Size 6,969 Sqft
Acres 0.16
Property Description
A unique opportunity to own one of the most popular floorplans in one of the most desirable communities in the HORIZON WEST area in WINTER GARDEN! This less than 3 year old home is situated on a large CORNER HOMESITE IN HAWKSMOOR with the large FENCED side yard! Enjoy the views of the OPEN GREEN SPACE and PLAYGROUND from your welcoming front PORCH! Options and upgrades throughout the home include, upgraded tile plank flooring, quartz counters, additional recessed lighting, tray ceiling, french doors to flex/office space, tile extended throughout the first floor, screened lanai, fenced in yard, gutters, epoxy in garage, built in storage in garage, water softener, and more! Come see it today! The crepe myrtle and magnolias are in full bloom! WELCOME HOME!
Location
State FL
County Orange
Community Hawksmoor-Ph 1
Zoning P-D
Rooms
Other Rooms Den/Library/Office, Loft
Interior
Interior Features Ceiling Fans(s), Master Bedroom Upstairs, Stone Counters, Tray Ceiling(s), Walk-In Closet(s), Window Treatments
Heating Central, Electric
Cooling Central Air
Flooring Carpet, Ceramic Tile
Furnishings Partially
Fireplace false
Appliance Dishwasher, Disposal, Dryer, Electric Water Heater, Microwave, Range, Refrigerator, Washer, Water Softener
Laundry Inside, Upper Level
Exterior
Exterior Feature Fence, Irrigation System, Lighting, Rain Gutters, Sidewalk, Sliding Doors
Garage Spaces 2.0
Fence Vinyl
Community Features Association Recreation - Owned, Fitness Center, Irrigation-Reclaimed Water, Park, Playground, Pool, Sidewalks, Waterfront
Utilities Available Cable Connected, Electricity Connected, Sewer Connected, Sprinkler Recycled, Water Connected
Amenities Available Clubhouse, Fitness Center, Park, Playground, Pool
Waterfront false
View Park/Greenbelt
Roof Type Shingle
Attached Garage true
Garage true
Private Pool No
Building
Lot Description Corner Lot, Sidewalk, Paved
Story 2
Entry Level Two
Foundation Slab
Lot Size Range 0 to less than 1/4
Builder Name Mattamy
Sewer Public Sewer
Water Public
Architectural Style Craftsman
Structure Type Block, Concrete, Stucco, Wood Frame
New Construction false
Construction Status Financing
Schools
Elementary Schools Water Spring Elementary
Middle Schools Horizon West Middle School
High Schools Horizon High School
Others
Pets Allowed Yes
HOA Fee Include Pool, Recreational Facilities
Senior Community No
Ownership Fee Simple
Monthly Total Fees $114
Acceptable Financing Cash, Conventional, FHA
Membership Fee Required Required
Listing Terms Cash, Conventional, FHA
Special Listing Condition None
Read Less
Want to know what your home might be worth? Contact us for a FREE valuation!

Our team is ready to help you sell your home for the highest possible price ASAP

© 2024 My Florida Regional MLS DBA Stellar MLS. All Rights Reserved.
Bought with COMPASS FLORIDA LLC






