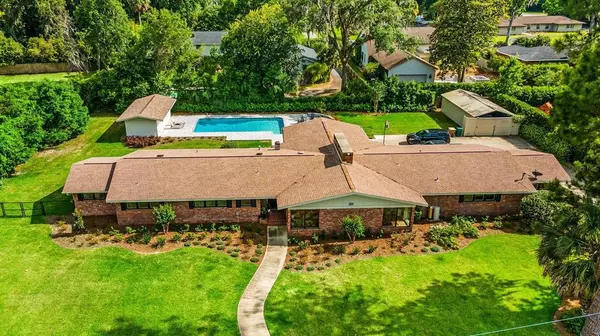$885,000
$899,900
1.7%For more information regarding the value of a property, please contact us for a free consultation.
2112 SE 15TH LN Ocala, FL 34471
4 Beds
4 Baths
3,500 SqFt
Key Details
Sold Price $885,000
Property Type Single Family Home
Sub Type Single Family Residence
Listing Status Sold
Purchase Type For Sale
Square Footage 3,500 sqft
Price per Sqft $252
Subdivision Sherwood Forest
MLS Listing ID T3372455
Sold Date 07/08/22
Bedrooms 4
Full Baths 3
Half Baths 1
Construction Status No Contingency
HOA Y/N No
Originating Board Stellar MLS
Year Built 1965
Annual Tax Amount $4,620
Lot Size 0.760 Acres
Acres 0.76
Lot Dimensions 200X165
Property Description
Ranch style home located close to downtown Ocala. Newly renovated kitchen with double ovens, solid wood cabinets with pull out drawers, and quartzite countertops. An informal eating area that overlooks the pool/patio. Oversized galley laundry room with sink and connecting bathroom. Living room with brick fireplace connecting to formal living area. Formal dining with view of landscaping. Newly renovated patio with pavers and built in firepit. Patio has custom cabinets, drink fridge, smoker, and granite countertops. Owner is licensed agent.
Location
State FL
County Marion
Community Sherwood Forest
Zoning R1
Rooms
Other Rooms Bonus Room
Interior
Interior Features Crown Molding, Stone Counters, Vaulted Ceiling(s)
Heating Central
Cooling Central Air
Flooring Other
Fireplaces Type Wood Burning
Furnishings Unfurnished
Fireplace true
Appliance Built-In Oven, Cooktop, Dishwasher, Gas Water Heater, Microwave, Refrigerator, Washer
Laundry Inside, Laundry Room
Exterior
Exterior Feature Fence, Irrigation System, Outdoor Grill, Sliding Doors, Storage
Fence Chain Link
Pool In Ground
Utilities Available Cable Connected, Electricity Connected, Fiber Optics, Natural Gas Connected, Phone Available, Sewer Available
Waterfront false
Roof Type Shingle
Garage false
Private Pool Yes
Building
Lot Description Cul-De-Sac
Entry Level One
Foundation Slab
Lot Size Range 1/2 to less than 1
Sewer Public Sewer
Water None
Structure Type Block, Brick
New Construction false
Construction Status No Contingency
Schools
Elementary Schools Eighth Street Elem. School
Middle Schools Osceola Middle School
High Schools Forest High School
Others
Pets Allowed Yes
Senior Community No
Ownership Fee Simple
Acceptable Financing Cash, Conventional, FHA, VA Loan
Listing Terms Cash, Conventional, FHA, VA Loan
Special Listing Condition None
Read Less
Want to know what your home might be worth? Contact us for a FREE valuation!

Our team is ready to help you sell your home for the highest possible price ASAP

© 2024 My Florida Regional MLS DBA Stellar MLS. All Rights Reserved.
Bought with RE/MAX PREMIER REALTY LADY LK






