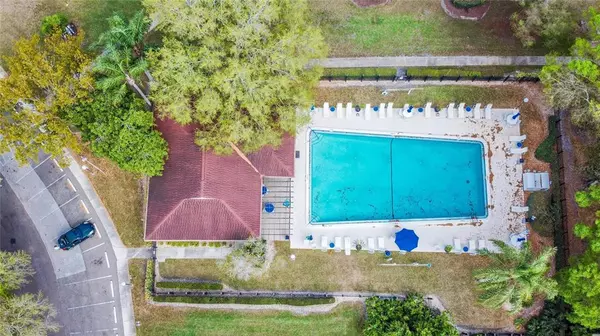$333,000
$344,800
3.4%For more information regarding the value of a property, please contact us for a free consultation.
2591 COUNTRYSIDE BLVD #5312 Clearwater, FL 33761
3 Beds
2 Baths
1,530 SqFt
Key Details
Sold Price $333,000
Property Type Condo
Sub Type Condominium
Listing Status Sold
Purchase Type For Sale
Square Footage 1,530 sqft
Price per Sqft $217
Subdivision Inverness Condo
MLS Listing ID T3359688
Sold Date 06/27/22
Bedrooms 3
Full Baths 2
Condo Fees $479
Construction Status Appraisal
HOA Y/N No
Originating Board Stellar MLS
Year Built 1983
Annual Tax Amount $857
Property Description
BACK ON MARKET/MOTIVATED TO CLOSE EARLY Model Home Feel.This is an elegant third floor corner unit in immaculate condition. It is situated across from Countryside Mall with all services and entertainment minutes away. The famed Clearwater beaches are a short drive west. Medical care is easily accessible through a choice of hospitals and clinics that are minutes away. The unit is located in a locked access building, adding to the safety of the tenants. Which eliminates walking in the dark to an outside entrance to your unit. The elevator and two corner stairwells ensure easy move in and out. The pool and recreation areas are professionally maintained and kept in beautiful condition. The grounds receive equal attention. The HOA fee includes one covered assigned parking space, water, and basic cable. Visitor parking spaces are adjacent to the covered spaces, eliminating any extra walking to enter the building for your guests or second car.
The kitchen has cherry cabinetry, granite countertops, and 18-inch matching granite backsplashes, all designed for cooks and bakers. One countertop has an eight-foot run for those larger undertakings. The floors and walls are Italian porcelain tile. Included are under-cabinet LED task lighting, recessed ceiling lighting, and a high-quality fan. Above the cabinets Is wired for indirect lighting if it is desired. The tile floor was sealed in January 2022.
The two bathrooms were designed with the same cherry cabinetry, granite counter tops, and the floor and walls in Italian porcelain tile. The kitchen and baths all have top quality faucets. Low decibel, LED high-volume exhaust fans were installed. Kohler toilets are installed in both baths. The floors and bath areas were sealed in January 2022.
In 2021 a remodel was undertaken for the remainder of the house. All interior ceilings, to include closets, were taken down to sheetrock, nail holes and tape joints filled in, sanded, mopped, primed, textured, and two topcoats applied. The same procedure was applied to every wall. The base moldings and door casings were removed and upgraded. The windows had their sills custom designed and trimmed out with aprons and casings. The aluminum window and sliding glass door frames were painted to match, and these also trimmed out to match. Crown molding was installed throughout. All the A/C registers were upgraded. All doors and door hardware replaced with higher quality materials. All the interior doors were painted to match the moldings. All fire alarms were upgraded to 10-year LED units. In January 2022.
A new top level vinyl floor was installed. The flooring consists of vinyl and porcelain tile throughout. All outlets and switches were replaced with higher quality materials and upgraded face plates installed. All closet lighting was upgraded to LED. All closets were trimmed out with matching casing. The large wall mirror was removed, redesigned, and replaced with paneled mirrors and trimmed out to match the new casing.
The two screened balconies also underwent improvements. Ceilings and walls were repainted, tile floors sealed, new screening, and the aluminum frames painted to match the sliding glass doors. New modern light sconces were installed, and the outlets upgraded to GFCIs. Window film was applied on the large west-facing window for energy saving value. PET FREE/SMOKE FREE
Location
State FL
County Pinellas
Community Inverness Condo
Rooms
Other Rooms Attic, Storage Rooms
Interior
Interior Features Ceiling Fans(s), Crown Molding, High Ceilings, Split Bedroom
Heating Central
Cooling Central Air
Flooring Laminate
Fireplace false
Appliance Dishwasher, Dryer, Range, Refrigerator, Washer
Laundry Inside
Exterior
Exterior Feature Irrigation System, Lighting, Tennis Court(s)
Garage Covered, Guest
Community Features Association Recreation - Owned, Pool, Tennis Courts
Utilities Available BB/HS Internet Available, Cable Available, Electricity Available, Phone Available, Sewer Available, Water Available
Amenities Available Pool, Recreation Facilities, Tennis Court(s)
Waterfront false
Roof Type Shingle
Parking Type Covered, Guest
Attached Garage false
Garage false
Private Pool No
Building
Story 3
Entry Level One
Foundation Slab
Sewer Public Sewer
Water Public
Structure Type Stucco
New Construction false
Construction Status Appraisal
Schools
Elementary Schools Leila G Davis Elementary-Pn
Middle Schools Safety Harbor Middle-Pn
High Schools Countryside High-Pn
Others
Pets Allowed Yes
HOA Fee Include Cable TV, Internet, Maintenance Structure, Maintenance Grounds, Pest Control, Recreational Facilities, Trash, Water
Senior Community Yes
Ownership Condominium
Monthly Total Fees $479
Acceptable Financing Cash, Conventional
Membership Fee Required Required
Listing Terms Cash, Conventional
Special Listing Condition None
Read Less
Want to know what your home might be worth? Contact us for a FREE valuation!

Our team is ready to help you sell your home for the highest possible price ASAP

© 2024 My Florida Regional MLS DBA Stellar MLS. All Rights Reserved.
Bought with EXP REALTY LLC






