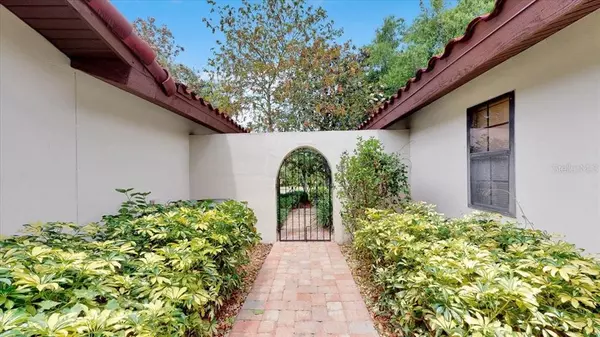$295,600
$285,000
3.7%For more information regarding the value of a property, please contact us for a free consultation.
146 STRATFORD CT Haines City, FL 33844
3 Beds
3 Baths
1,988 SqFt
Key Details
Sold Price $295,600
Property Type Single Family Home
Sub Type Single Family Residence
Listing Status Sold
Purchase Type For Sale
Square Footage 1,988 sqft
Price per Sqft $148
Subdivision Grenelefe Club Estates
MLS Listing ID O6022496
Sold Date 06/14/22
Bedrooms 3
Full Baths 3
Construction Status Inspections
HOA Fees $191/qua
HOA Y/N Yes
Year Built 1990
Annual Tax Amount $2,422
Lot Size 3,484 Sqft
Acres 0.08
Lot Dimensions 28x126
Property Description
Many offers......Please present your highest and best by 5:00 Friday May 13th and seller will make a decision...***Yet another very beautiful ****FULLY FURNISHED**** Two story residence in the Club Estates section of Grenelefe. 3 bedrooms and 3 full bathrooms. Grenelefe community is an oasis all on its own coveniently located off Lake Marion Road. Nestled amongst an abundance of nature and beautifully mature tree lined streets, you will arrive at "Club Estates". Greeted by a calming water fountain and surrounded by a painted block wall at the front perimeter.....you will enter Club Estates. Upon arriving almost immediately look left you'll see the private to "residents/owners only" screened pool, hot tub area and clubhouse. With it's gorgeous tiled roofs you can instantly see how this community sets this Club Estates section of Grenelefe apart from the others adding a "In a league of it's own" sort of feel. Tastefully remodeled updated kitchen with brand new appliances, cabinets with soft close doors and drawers topped off with a granite countertop. One full bedroom and bathroom down, and two bedrooms and two full bathrooms up, which make all 3 bedrooms an en-suite. The master bathroom upstairs with dual sinks has also recently been remodeled with new cabinets, granite, mirrors and light fixture plus a very large walk in shower that includes a frameless enclosure-tiled bench seat and two shampoo niches. Did I mention this home is fully furnished? Oh, and plus a golf cart situated inside it's own golf cart garage. This home is a beauty and waiting for a new owner "just like you". Check out this video: https://jaw3pix.hd.pics/146-Stratford-Ct
Location
State FL
County Polk
Community Grenelefe Club Estates
Interior
Interior Features Cathedral Ceiling(s), Eat-in Kitchen, High Ceilings, Kitchen/Family Room Combo, Open Floorplan, Solid Surface Counters, Window Treatments
Heating Electric
Cooling Central Air
Flooring Carpet, Ceramic Tile, Vinyl, Wood
Furnishings Furnished
Fireplace false
Appliance Dishwasher, Dryer, Electric Water Heater, Microwave, Range, Refrigerator, Washer
Laundry Inside, Laundry Room
Exterior
Exterior Feature Irrigation System, Lighting, Sliding Doors
Garage Spaces 1.0
Community Features Buyer Approval Required, Fitness Center, Gated, Golf Carts OK, Golf, Pool
Utilities Available Cable Available, Electricity Connected, Phone Available, Sewer Connected, Street Lights, Water Connected
Amenities Available Clubhouse
Waterfront false
Roof Type Tile
Attached Garage true
Garage true
Private Pool No
Building
Story 2
Entry Level Two
Foundation Slab
Lot Size Range 0 to less than 1/4
Sewer Public Sewer
Water None
Structure Type Block, Stucco
New Construction false
Construction Status Inspections
Schools
Elementary Schools Alta Vista Elem
Middle Schools Boone Middle
High Schools Ridge Community Senior High
Others
Pets Allowed Yes
HOA Fee Include Maintenance Structure, Maintenance Grounds, Management, Pool
Senior Community No
Ownership Fee Simple
Monthly Total Fees $191
Acceptable Financing Cash, Conventional, FHA, VA Loan
Membership Fee Required Required
Listing Terms Cash, Conventional, FHA, VA Loan
Special Listing Condition None
Read Less
Want to know what your home might be worth? Contact us for a FREE valuation!

Our team is ready to help you sell your home for the highest possible price ASAP

© 2024 My Florida Regional MLS DBA Stellar MLS. All Rights Reserved.
Bought with PREFERRED REAL ESTATE BROKERS






