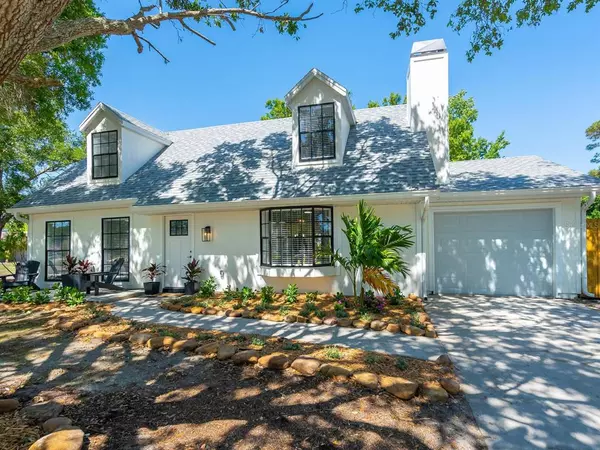$469,900
$469,900
For more information regarding the value of a property, please contact us for a free consultation.
4003 GATEWOOD DR Sarasota, FL 34232
4 Beds
2 Baths
1,517 SqFt
Key Details
Sold Price $469,900
Property Type Single Family Home
Sub Type Single Family Residence
Listing Status Sold
Purchase Type For Sale
Square Footage 1,517 sqft
Price per Sqft $309
Subdivision Tamaron
MLS Listing ID A4533173
Sold Date 05/23/22
Bedrooms 4
Full Baths 2
Construction Status Inspections
HOA Y/N No
Year Built 1977
Annual Tax Amount $556
Lot Size 10,018 Sqft
Acres 0.23
Property Description
Beautiful Cape Cod style home that is completely renovated and move-in ready. New Stainless steel appliances in the kitchen with granite counter tops. New wood-like ceramic floors throughout the 1st floor and bathroom upstairs. Brand new carpet on stairs and upstairs bedrooms. Completely remolded bathrooms. The exterior walls of the house have completely been replaced starting with the insulation, the underlayment plywood and covered with concrete hardy panels on the exterior of the entire house. The roof is about 4 years old. Corner lot with large fenced back yard with large trees for shade and fire pit. Great, quiet neighborhood that is family friendly for walking and biking with Legacy Trail a couple of minutes from the entrance of Tamaron on Bahia Vista. Centrally located in beautiful Sarasota, closely located to I75, Beaches, University Town Center, Airports, Amazing Schools and Downtown. Look no further for the perfect home.
Location
State FL
County Sarasota
Community Tamaron
Zoning RSF3
Rooms
Other Rooms Attic, Storage Rooms
Interior
Interior Features Ceiling Fans(s), Thermostat
Heating Central
Cooling Central Air
Flooring Carpet, Ceramic Tile
Fireplaces Type Family Room, Wood Burning
Fireplace true
Appliance Cooktop, Dishwasher, Disposal, Dryer, Electric Water Heater, Exhaust Fan, Ice Maker, Microwave, Range, Refrigerator, Washer
Laundry In Garage
Exterior
Exterior Feature Fence, French Doors, Rain Gutters, Sidewalk
Garage Boat, Curb Parking, Driveway, Garage Door Opener, On Street
Garage Spaces 1.0
Fence Wood
Utilities Available Cable Available, Phone Available, Sewer Available, Water Available
Waterfront false
Roof Type Shingle
Porch Patio
Attached Garage true
Garage true
Private Pool No
Building
Lot Description Corner Lot
Entry Level Two
Foundation Slab
Lot Size Range 0 to less than 1/4
Sewer Public Sewer
Water Public
Architectural Style Cape Cod, Craftsman, Custom
Structure Type Cement Siding, Wood Frame
New Construction false
Construction Status Inspections
Others
Pets Allowed Yes
Senior Community No
Ownership Fee Simple
Membership Fee Required Optional
Special Listing Condition None
Read Less
Want to know what your home might be worth? Contact us for a FREE valuation!

Our team is ready to help you sell your home for the highest possible price ASAP

© 2024 My Florida Regional MLS DBA Stellar MLS. All Rights Reserved.
Bought with MICHAEL SAUNDERS & COMPANY






