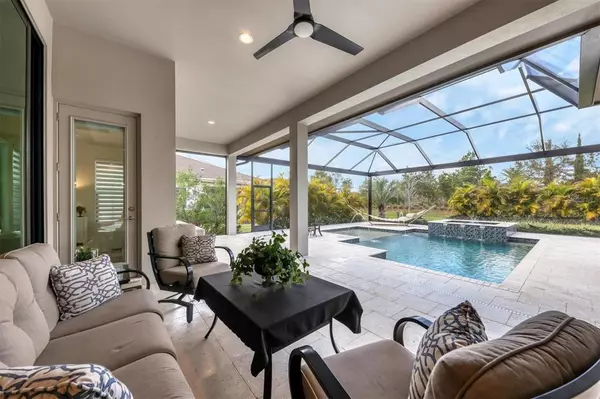$2,200,000
$2,300,000
4.3%For more information regarding the value of a property, please contact us for a free consultation.
16223 DAYSAILOR TRL Lakewood Ranch, FL 34202
3 Beds
3 Baths
2,950 SqFt
Key Details
Sold Price $2,200,000
Property Type Single Family Home
Sub Type Single Family Residence
Listing Status Sold
Purchase Type For Sale
Square Footage 2,950 sqft
Price per Sqft $745
Subdivision Lake Club Ph Ii Unit 1-B
MLS Listing ID A4526817
Sold Date 05/05/22
Bedrooms 3
Full Baths 3
Construction Status Financing,Inspections
HOA Fees $684/ann
HOA Y/N Yes
Year Built 2019
Annual Tax Amount $14,953
Lot Size 0.390 Acres
Acres 0.39
Lot Dimensions 91x192x82x199
Property Description
This stunning model-like home in The Lake Club will not last long! Built by Arthur Rutenberg, this beautifully designed and impeccably decorated, great room-style home boasts impressive ceiling detail, large room sizes, neutral finishes, an open kitchen, huge banks of windows, and pocketing sliding doors opening to the expansive lanai and pool area. The impressive kitchen is at the center of the home and features custom wood cabinetry, a large island with counter height seating, quartz countertops, pantry and stainless steel appliances, including a gas cooktop. The adjacent living and dining areas open to the lanai to create one amazing entertaining space. The bonus room, located toward the back of the home, allows for a more intimate living space. The owner’s suite includes a sitting area with access to the lanai, two walk-in closets and a spa-like bath. Two additional bedrooms, two baths and a den/study provide plenty of room for family, guests or work-at-home space. The lanai features covered and uncovered seating areas, open-view screen panels, an outdoor kitchen and a heated saltwater spa and pool with a sun shelf. A functional laundry room, impact windows and doors and a three-car garage complete this amazing property. The Lake Club is one of Lakewood Ranch’s premier communities featuring a Grande Clubhouse with multiple dining options, a ballroom, two-resort style swimming pools, an expanded fitness center and a gaming and lifestyle center.
Location
State FL
County Manatee
Community Lake Club Ph Ii Unit 1-B
Zoning PDMU
Rooms
Other Rooms Bonus Room, Breakfast Room Separate, Den/Library/Office, Great Room, Inside Utility
Interior
Interior Features Built-in Features, Ceiling Fans(s), Coffered Ceiling(s), Crown Molding, High Ceilings, Kitchen/Family Room Combo, Master Bedroom Main Floor, Open Floorplan, Solid Wood Cabinets, Split Bedroom, Stone Counters, Tray Ceiling(s), Walk-In Closet(s), Wet Bar
Heating Central, Heat Pump, Zoned
Cooling Central Air, Zoned
Flooring Carpet, Hardwood, Tile
Fireplace true
Appliance Built-In Oven, Convection Oven, Cooktop, Dishwasher, Dryer, Gas Water Heater, Microwave, Range Hood, Refrigerator, Tankless Water Heater, Washer, Wine Refrigerator
Laundry Inside, Laundry Room
Exterior
Exterior Feature Irrigation System, Outdoor Grill, Outdoor Kitchen, Sauna, Sidewalk, Sliding Doors
Garage Driveway, Garage Faces Side, On Street, Parking Pad
Garage Spaces 3.0
Pool Heated, In Ground, Lighting, Salt Water, Screen Enclosure
Community Features Deed Restrictions, Fitness Center, Gated, Golf Carts OK, Pool, Sidewalks, Tennis Courts
Utilities Available BB/HS Internet Available, Cable Available, Electricity Available, Public
Amenities Available Clubhouse, Fitness Center, Gated, Golf Course, Pool, Tennis Court(s)
Waterfront false
View Pool, Trees/Woods
Roof Type Tile
Parking Type Driveway, Garage Faces Side, On Street, Parking Pad
Attached Garage true
Garage true
Private Pool Yes
Building
Lot Description Greenbelt, City Limits, In County, Sidewalk, Paved
Story 1
Entry Level One
Foundation Slab
Lot Size Range 1/4 to less than 1/2
Builder Name ARTHUR RUTENBERG
Sewer Public Sewer
Water Public
Architectural Style Florida, Key West
Structure Type Block, Stucco
New Construction false
Construction Status Financing,Inspections
Schools
Elementary Schools Robert E Willis Elementary
Middle Schools Nolan Middle
High Schools Lakewood Ranch High
Others
Pets Allowed Yes
HOA Fee Include Common Area Taxes, Maintenance Grounds, Pest Control, Recreational Facilities
Senior Community No
Ownership Fee Simple
Monthly Total Fees $784
Acceptable Financing Cash, Conventional
Membership Fee Required Required
Listing Terms Cash, Conventional
Num of Pet 5
Special Listing Condition None
Read Less
Want to know what your home might be worth? Contact us for a FREE valuation!

Our team is ready to help you sell your home for the highest possible price ASAP

© 2024 My Florida Regional MLS DBA Stellar MLS. All Rights Reserved.
Bought with MICHAEL SAUNDERS & COMPANY






