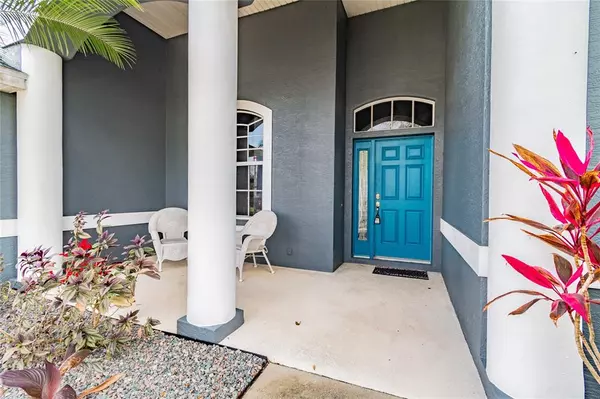$467,500
$450,000
3.9%For more information regarding the value of a property, please contact us for a free consultation.
3011 123RD CT E Parrish, FL 34219
3 Beds
2 Baths
2,027 SqFt
Key Details
Sold Price $467,500
Property Type Single Family Home
Sub Type Single Family Residence
Listing Status Sold
Purchase Type For Sale
Square Footage 2,027 sqft
Price per Sqft $230
Subdivision Chelsea Oaks Ph I
MLS Listing ID A4527842
Sold Date 04/04/22
Bedrooms 3
Full Baths 2
Construction Status Appraisal,Financing,Inspections
HOA Fees $143/qua
HOA Y/N Yes
Year Built 2005
Annual Tax Amount $2,699
Lot Size 0.270 Acres
Acres 0.27
Property Description
Check out this immaculate 3 bedroom - 2 bath home in the gated community of Chelsea Oaks, and located on a cul-de-sac with mature landscaping. You will notice the pride in ownership when you pull up to this freshly painted (May '21) home with a new roof (Oct '20) and A/C (May '21). The open floor plan and kitchen combined with corner sliding glass doors that open almost the entire back corner of the lanai are perfect for entertaining. The home has plenty of room in the fenced backyard for your dream pool and is set up already with pool bath access and a wonderful covered lanai. The Split floor plan is perfect for a family or guests, and each room boasts its own walk in closet. The community has a pool, basketball court, play ground (which they are expanding) , walking trails, and is surrounded by a beautiful wildlife preserve. Commuting to Tampa/Sarasota/Lakewood Ranch/Bradenton is a breeze as US-301, US-19, I-75, and I-275 are just minutes away. Put this one on your must see list, as it won't last long.
Location
State FL
County Manatee
Community Chelsea Oaks Ph I
Zoning PDR
Direction E
Interior
Interior Features Ceiling Fans(s), Living Room/Dining Room Combo, Master Bedroom Main Floor, Open Floorplan, Split Bedroom, Walk-In Closet(s), Window Treatments
Heating Central
Cooling Central Air
Flooring Carpet, Tile
Fireplace false
Appliance Dishwasher, Microwave, Range, Refrigerator
Laundry Laundry Room
Exterior
Exterior Feature Fence, Hurricane Shutters, Irrigation System, Sliding Doors
Garage Driveway
Garage Spaces 2.0
Fence Vinyl
Community Features Gated, Irrigation-Reclaimed Water, Park, Playground, Pool
Utilities Available Public
Amenities Available Basketball Court, Playground, Pool, Trail(s)
Waterfront false
View Trees/Woods
Roof Type Shingle
Parking Type Driveway
Attached Garage true
Garage true
Private Pool No
Building
Lot Description Cul-De-Sac, In County, Street Dead-End, Paved, Unincorporated
Entry Level One
Foundation Slab
Lot Size Range 1/4 to less than 1/2
Sewer Public Sewer
Water Public
Architectural Style Florida
Structure Type Block, Stucco
New Construction false
Construction Status Appraisal,Financing,Inspections
Others
Pets Allowed Yes
HOA Fee Include Pool, Pool
Senior Community No
Ownership Fee Simple
Monthly Total Fees $143
Acceptable Financing Cash, Conventional
Membership Fee Required Required
Listing Terms Cash, Conventional
Special Listing Condition None
Read Less
Want to know what your home might be worth? Contact us for a FREE valuation!

Our team is ready to help you sell your home for the highest possible price ASAP

© 2024 My Florida Regional MLS DBA Stellar MLS. All Rights Reserved.
Bought with LESLIE WELLS REALTY, INC.






