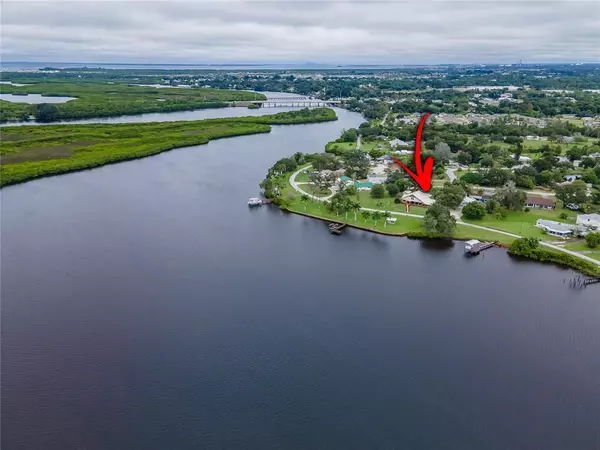$925,000
$1,100,000
15.9%For more information regarding the value of a property, please contact us for a free consultation.
2010 SAFFOLD PARK DR Ruskin, FL 33570
4 Beds
5 Baths
3,975 SqFt
Key Details
Sold Price $925,000
Property Type Single Family Home
Sub Type Single Family Residence
Listing Status Sold
Purchase Type For Sale
Square Footage 3,975 sqft
Price per Sqft $232
Subdivision Unplatted
MLS Listing ID T3342722
Sold Date 03/18/22
Bedrooms 4
Full Baths 5
Construction Status Financing,Inspections
HOA Y/N No
Year Built 1964
Annual Tax Amount $8,456
Lot Size 2.100 Acres
Acres 2.1
Lot Dimensions 360x94
Property Description
Your private oasis on the water with a million dollar view. This 4 bedroom 5 bathroom home sits on a 2 acre lot with 350ft Mill Bayou frontage and it has a private boat dock with lift. The interior of this home oversized living spaces with great views of the water. You'll enjoy the ample space the kitchen provides for meal prep and entertaining. Kitchen features include updated cabinets, granite countertops, built in oven with separate cooktop as well as large dinette and plenty of storage space. Just off the kitchen is a very spacious laundry room along with additional pantry and full bathroom. There are 3 guest rooms (2 with on-suite bathrooms). The 3rd is located off of the very spacious family room with easy access to a large master type bath that has walk in shower and huge walk in closet. The Family Room has in floor electric for easy furniture placement, as well as a wood burning fireplace. The cathedral ceilings give this room a very grand feeling with warm wood tones for cozy movie nights. Upstairs you will find a very spacious master suite that not only overlooks the Bayou but also has a private loft, very large walk in closet, and a master bath that boast a separate shower and jetted tub as well as 2 sinks.
The exterior of this estate like home includes an attached 2 car garage as well as a spacious separate garage with workshop area, 3 bays one of which is a RV garage. There is also a loft for that man cave space.
Enjoy early morning sun rise or evening sun sets on your private boat dock. There is a concrete seawall as well as a large dock with electric lift. The water life in the bayou is beautiful to experience you will see all sorts of wildlife including manatees and dolphins. To sum it up, this home has amazing spaces that can easily be made yours!
Location
State FL
County Hillsborough
Community Unplatted
Zoning RSC-6
Interior
Interior Features Crown Molding, Eat-in Kitchen, High Ceilings, Living Room/Dining Room Combo, Dormitorio Principal Arriba, Solid Wood Cabinets, Stone Counters, Thermostat, Vaulted Ceiling(s), Walk-In Closet(s), Window Treatments
Heating Central, Electric
Cooling Central Air, Mini-Split Unit(s), Zoned
Flooring Carpet, Ceramic Tile, Wood
Fireplaces Type Family Room, Wood Burning
Fireplace true
Appliance Built-In Oven, Cooktop, Dishwasher, Electric Water Heater, Microwave, Refrigerator, Trash Compactor
Exterior
Exterior Feature Fence, Hurricane Shutters, Other, Storage
Garage Driveway, Garage Door Opener, RV Garage, Workshop in Garage
Garage Spaces 5.0
Fence Chain Link
Utilities Available Electricity Connected, Private
Waterfront true
Waterfront Description Bayou
View Y/N 1
Water Access 1
Water Access Desc Bay/Harbor,Bayou,Brackish Water,Gulf/Ocean to Bay,River
View Water
Roof Type Metal
Parking Type Driveway, Garage Door Opener, RV Garage, Workshop in Garage
Attached Garage true
Garage true
Private Pool No
Building
Lot Description Flood Insurance Required, FloodZone, Oversized Lot, Paved
Story 2
Entry Level Two
Foundation Stem Wall
Lot Size Range 2 to less than 5
Sewer Private Sewer, Septic Tank
Water Private, Well
Structure Type Block
New Construction false
Construction Status Financing,Inspections
Others
Pets Allowed Yes
Senior Community No
Ownership Fee Simple
Acceptable Financing Cash, Conventional
Listing Terms Cash, Conventional
Num of Pet 10+
Special Listing Condition None
Read Less
Want to know what your home might be worth? Contact us for a FREE valuation!

Our team is ready to help you sell your home for the highest possible price ASAP

© 2024 My Florida Regional MLS DBA Stellar MLS. All Rights Reserved.
Bought with MARZUCCO REAL ESTATE






