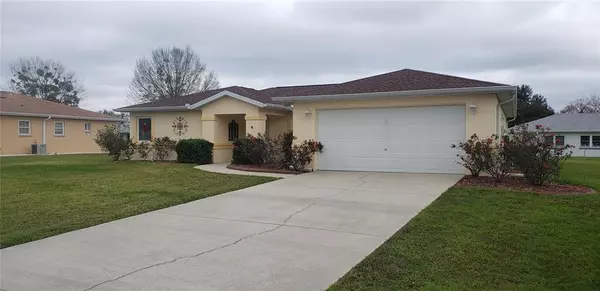$239,900
$239,900
For more information regarding the value of a property, please contact us for a free consultation.
6147 SW 102ND STREET RD Ocala, FL 34476
3 Beds
2 Baths
1,604 SqFt
Key Details
Sold Price $239,900
Property Type Single Family Home
Sub Type Single Family Residence
Listing Status Sold
Purchase Type For Sale
Square Footage 1,604 sqft
Price per Sqft $149
Subdivision Cherrywood Estate
MLS Listing ID OM632401
Sold Date 03/10/22
Bedrooms 3
Full Baths 2
Construction Status Financing,Inspections,No Contingency
HOA Fees $245/mo
HOA Y/N Yes
Year Built 1997
Annual Tax Amount $882
Lot Size 0.270 Acres
Acres 0.27
Lot Dimensions 105x114
Property Description
Welcome Home to this beautifully maintained updated home located in the 55+ community of Cherrywood Estates!! Conveniently located in the heart of southwest Ocala this home is situated on a spacious .27 acre corner lot and features 3 bedrooms, 2 baths and a 2 car garage with over 1,600 sq ft of living area and within walking distance to the community center and community pool areas. Exterior features of this home are a fenced in back yard for your pets (2016), fully enclosed lanai that overlooks the well manicured back yard along with an outdoor patio area, rain gutters (2007), gorgeous landscaping with cement curbing and a new roof in 2017. Exterior windows were replaced in 2013 and the lanai windows were replaced in 2019 with double pane windows along with a new lanai door that was replaced in 2019. New AC unit was installed in 2011 and the exterior was freshly repainted in 2021. This home has its own septic system and is on county water. Interior features include maple cabinets in the kitchen with quartz countertops, stainless steel appliances, breakfast nook off from the kitchen, breakfast bar, formal dining room, inside laundry room and the garage has a large utility sink. Split bedroom floorplan. The master suite has a sliding glass door that conveniently goes out to the lanai area. There is an ensuite master bathroom located inside the master bedroom which has a jacuzzi tub, walk-in shower, triple quartz bathroom vanity with double sinks and a nice size walk-in closet. The guest bedrooms have nice size closets and one room even has a built-in desk and cabinetry for those seeking a home office or hobby/craft room. Guest bathroom also features a quartz vanity along with a tub/shower combo. Interior blinds were added in 2014. Hot water heater is 1997. All kitchen, washer and dryer appliances are from 2007 and will convey with the home. Newer laminate flooring located throughout the home with the exception of the kitchen and bath areas which have tile flooring. Come take a look and see this one in person!! You won't be disappointed!!
Location
State FL
County Marion
Community Cherrywood Estate
Zoning R1
Rooms
Other Rooms Den/Library/Office, Formal Dining Room Separate, Inside Utility
Interior
Interior Features Ceiling Fans(s), Eat-in Kitchen, High Ceilings, Split Bedroom, Stone Counters
Heating Electric, Heat Pump
Cooling Central Air
Flooring Laminate, Tile
Fireplace false
Appliance Dishwasher, Dryer, Microwave, Range, Refrigerator, Washer
Laundry Inside, Laundry Room
Exterior
Exterior Feature Fence, Rain Gutters, Sidewalk, Sliding Doors
Garage Driveway, Garage Door Opener
Garage Spaces 2.0
Fence Chain Link
Community Features Buyer Approval Required, Deed Restrictions, Fitness Center, Pool
Utilities Available Cable Available
Amenities Available Clubhouse, Fitness Center, Pool, Recreation Facilities, Tennis Court(s)
Waterfront false
Roof Type Shingle
Parking Type Driveway, Garage Door Opener
Attached Garage true
Garage true
Private Pool No
Building
Lot Description Corner Lot, Paved
Story 1
Entry Level One
Foundation Slab
Lot Size Range 1/4 to less than 1/2
Sewer Septic Tank
Water Public
Architectural Style Ranch
Structure Type Block, Stucco
New Construction false
Construction Status Financing,Inspections,No Contingency
Others
Pets Allowed Breed Restrictions, Yes
HOA Fee Include Cable TV, Trash
Senior Community Yes
Ownership Fee Simple
Monthly Total Fees $245
Acceptable Financing Cash, Conventional
Membership Fee Required Required
Listing Terms Cash, Conventional
Num of Pet 2
Special Listing Condition None
Read Less
Want to know what your home might be worth? Contact us for a FREE valuation!

Our team is ready to help you sell your home for the highest possible price ASAP

© 2024 My Florida Regional MLS DBA Stellar MLS. All Rights Reserved.
Bought with WATSON REALTY CORP






